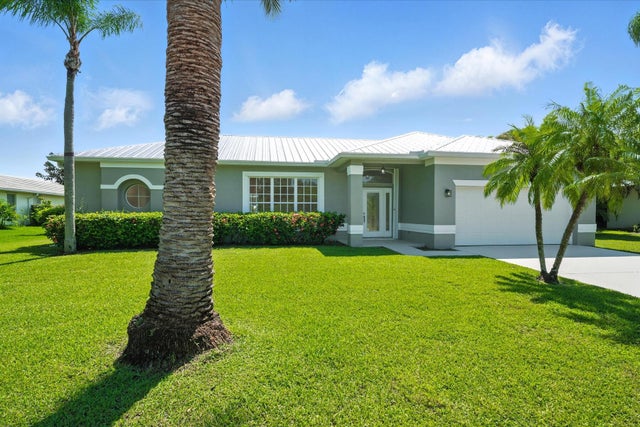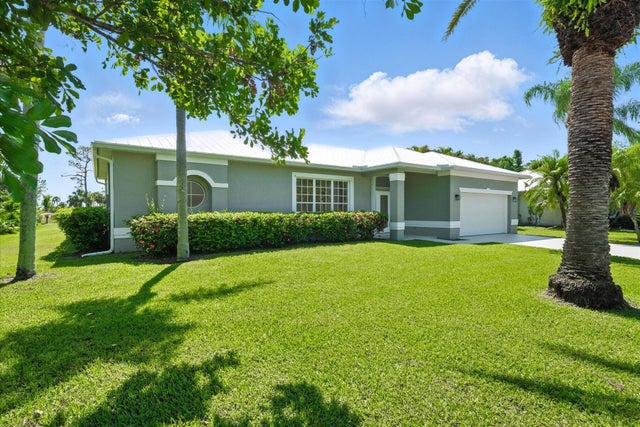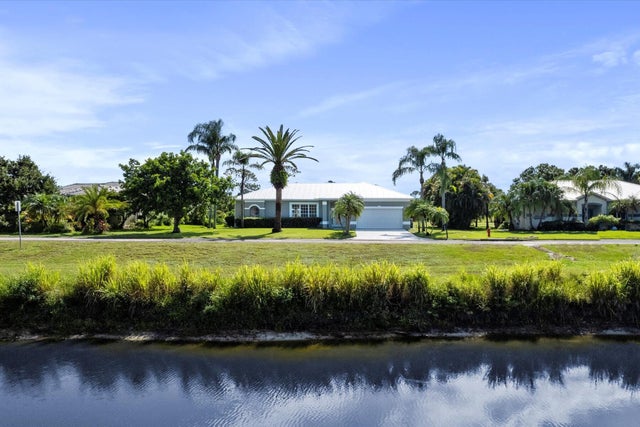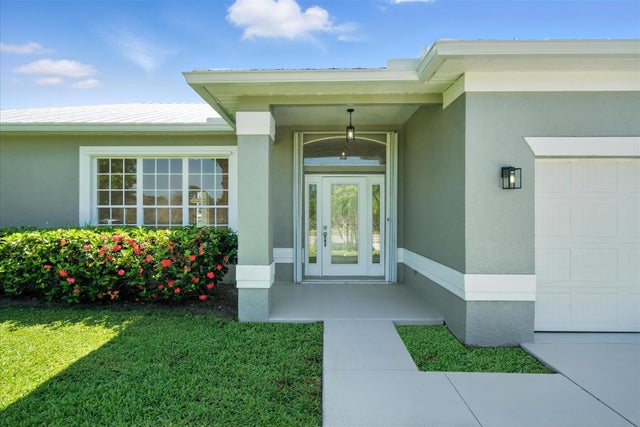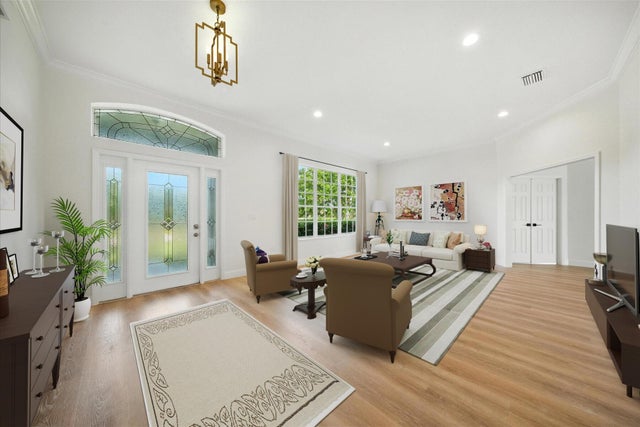About 2781 Se Bluem Way
Welcome to your dream home, perfectly situated on a half-acre lot! This beautifully renovated 3-bedroom, 2-bathroom plus den residence offers the perfect blend of style, comfort and location. Every detail inside has been thoughtfully updated with modern finishes, creating a move-in ready oasis that feels brand new.Step inside to an open and airy floor plan featuring a formal living room, dining room, family room and versatile den that can easily serve as a home office. The gourmet kitchen shines with sleek cabinetry, quartz countertops, and stainless-steel appliances.Relax and unwind in the spacious primary suite, complete with a spa-inspired bathroom and generous closet space. Enjoy the Florida lifestyle with a sparkling private pool and expansive patio overlooking a lush golf course--ideal for morning coffee or sunset cocktails. And don't miss the serene lake view right out front, offering the best of both water and fairway living.This home has it all: location, luxury, and lifestyle. Don't miss your chance to own this rare gem! New metal roof. Some images have been virtually staged to show the potential of the space.
Features of 2781 Se Bluem Way
| MLS® # | RX-11103828 |
|---|---|
| USD | $799,000 |
| CAD | $1,122,076 |
| CNY | 元5,693,994 |
| EUR | €687,595 |
| GBP | £598,407 |
| RUB | ₽62,920,451 |
| Bedrooms | 3 |
| Bathrooms | 2.00 |
| Full Baths | 2 |
| Total Square Footage | 2,962 |
| Living Square Footage | 2,184 |
| Square Footage | Tax Rolls |
| Acres | 0.48 |
| Year Built | 1995 |
| Type | Residential |
| Sub-Type | Single Family Detached |
| Restrictions | None |
| Style | Contemporary |
| Unit Floor | 0 |
| Status | Active |
| HOPA | No Hopa |
| Membership Equity | No |
Community Information
| Address | 2781 Se Bluem Way |
|---|---|
| Area | 7180 |
| Subdivision | SOUTH PORT ST LUCIE UNIT 19 |
| City | Port Saint Lucie |
| County | St. Lucie |
| State | FL |
| Zip Code | 34952 |
Amenities
| Amenities | None |
|---|---|
| Utilities | Public Sewer, Public Water |
| # of Garages | 2 |
| View | Golf, Lake |
| Is Waterfront | Yes |
| Waterfront | Lake |
| Has Pool | Yes |
| Pool | Inground, Screened |
| Pets Allowed | Yes |
| Subdivision Amenities | None |
Interior
| Interior Features | Split Bedroom, Walk-in Closet |
|---|---|
| Appliances | Auto Garage Open, Dishwasher, Dryer, Microwave, Range - Electric, Refrigerator, Storm Shutters, Washer |
| Heating | Central |
| Cooling | Central |
| Fireplace | No |
| # of Stories | 1 |
| Stories | 1.00 |
| Furnished | Unfurnished |
| Master Bedroom | Dual Sinks, Separate Shower, Separate Tub |
Exterior
| Exterior Features | Auto Sprinkler, Screen Porch |
|---|---|
| Lot Description | 1/2 to < 1 Acre, 1/4 to 1/2 Acre, Paved Road |
| Roof | Metal |
| Construction | Block, CBS, Frame/Stucco |
| Front Exposure | South |
Additional Information
| Date Listed | July 1st, 2025 |
|---|---|
| Days on Market | 106 |
| Zoning | Res |
| Foreclosure | No |
| Short Sale | No |
| RE / Bank Owned | No |
| Parcel ID | 342259500060006 |
Room Dimensions
| Master Bedroom | 17 x 13 |
|---|---|
| Bedroom 2 | 13 x 12 |
| Bedroom 3 | 13 x 12 |
| Den | 14 x 9 |
| Dining Room | 15 x 10 |
| Family Room | 18 x 16 |
| Living Room | 20 x 14 |
| Kitchen | 12 x 11 |
| Porch | 20 x 12 |
Listing Details
| Office | A & D Realty |
|---|---|
| aanddrealty@bellsouth.net |

