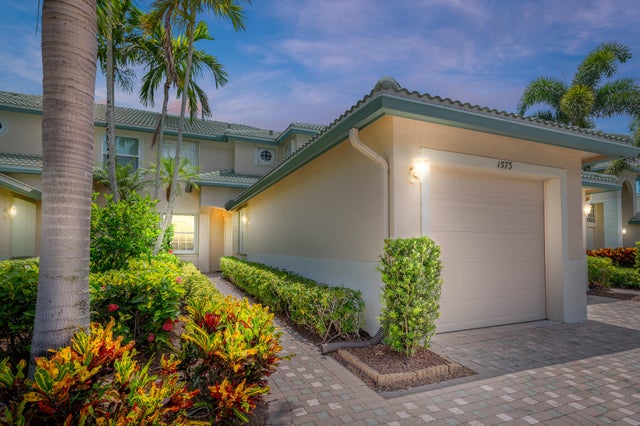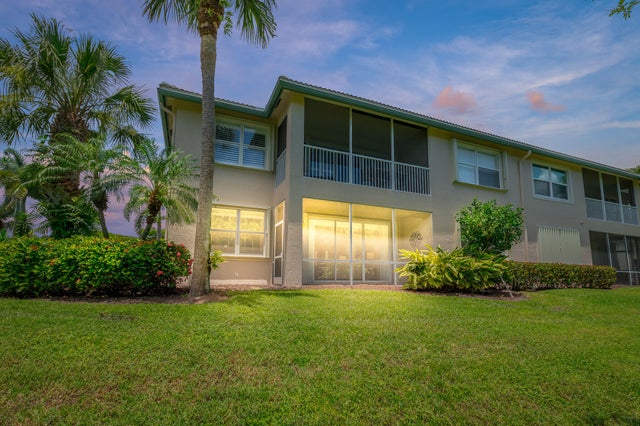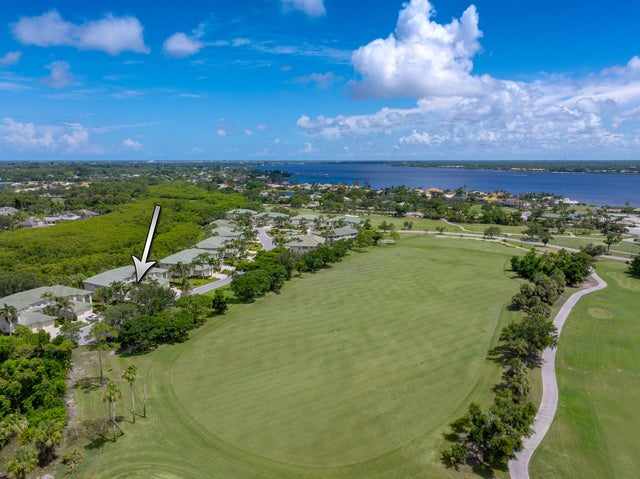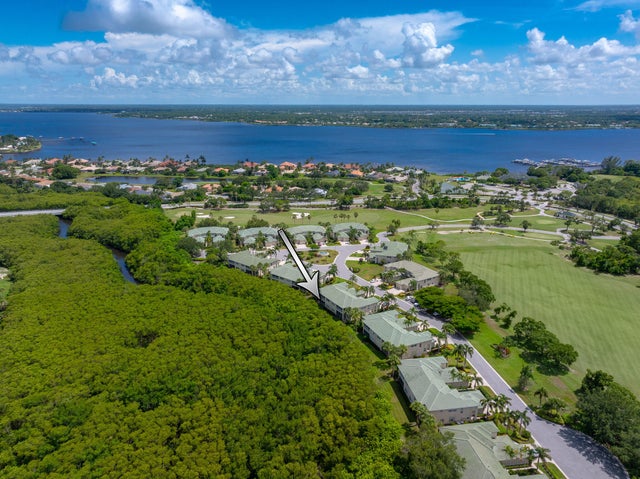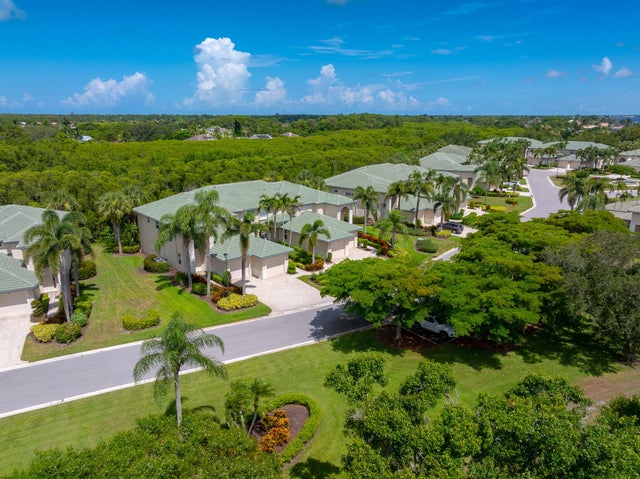About 1573 Se Prestwick Lane #3
Villa for sale, first floor furnished villa with 2 bedrooms, den, 2 bathrooms and 1.5 car garage with an open floor plan. Screened lanai overlooks preserve offering privacy. Community is manned gated, with Jack Nicklaus Signature Golf Course and 67 slip Marina located on the St Lucie River. Memberships are available but not mandatory. Slips are available to purchase or lease. HOA fee covers insurance on building, lawn care, irrigation, cable, internet, and security. Located in the Sandpiper area of Port St Lucie, close to beaches, shopping, restaurants, all making this the place you will love to ''Call Home''.
Features of 1573 Se Prestwick Lane #3
| MLS® # | RX-11103973 |
|---|---|
| USD | $339,900 |
| CAD | $476,489 |
| CNY | 元2,418,310 |
| EUR | €292,488 |
| GBP | £254,559 |
| RUB | ₽27,456,340 |
| HOA Fees | $701 |
| Bedrooms | 2 |
| Bathrooms | 2.00 |
| Full Baths | 2 |
| Total Square Footage | 2,167 |
| Living Square Footage | 1,669 |
| Square Footage | Tax Rolls |
| Acres | 0.02 |
| Year Built | 2003 |
| Type | Residential |
| Sub-Type | Condo or Coop |
| Restrictions | Buyer Approval, Lease OK |
| Style | Villa |
| Unit Floor | 1 |
| Status | Active |
| HOPA | No Hopa |
| Membership Equity | No |
Community Information
| Address | 1573 Se Prestwick Lane #3 |
|---|---|
| Area | 7180 |
| Subdivision | CLUBSIDE VILLAS AT BALLANTRAE, A CONDOMINIUM |
| City | Port Saint Lucie |
| County | St. Lucie |
| State | FL |
| Zip Code | 34952 |
Amenities
| Amenities | Bike - Jog, Boating, Clubhouse, Community Room, Golf Course, Library, Manager on Site, Pool, Putting Green, Sidewalks, Street Lights |
|---|---|
| Utilities | Cable, Public Sewer, Public Water, Underground |
| Parking | Driveway, Garage - Attached |
| # of Garages | 2 |
| Is Waterfront | No |
| Waterfront | None |
| Has Pool | No |
| Boat Services | Marina |
| Pets Allowed | Yes |
| Subdivision Amenities | Bike - Jog, Boating, Clubhouse, Community Room, Golf Course Community, Library, Manager on Site, Pool, Putting Green, Sidewalks, Street Lights |
| Security | Gate - Manned |
Interior
| Interior Features | Foyer, Pantry, Roman Tub, Split Bedroom, Walk-in Closet |
|---|---|
| Appliances | Auto Garage Open, Dishwasher, Dryer, Microwave, Range - Electric, Refrigerator, Washer, Water Heater - Elec |
| Heating | Central, Electric |
| Cooling | Ceiling Fan, Central, Electric |
| Fireplace | No |
| # of Stories | 1 |
| Stories | 1.00 |
| Furnished | Furnished, Turnkey |
| Master Bedroom | Mstr Bdrm - Ground |
Exterior
| Exterior Features | Auto Sprinkler, Screened Patio |
|---|---|
| Lot Description | < 1/4 Acre, Cul-De-Sac, Paved Road, Private Road, West of US-1 |
| Roof | Barrel, Concrete Tile |
| Construction | Block, Concrete |
| Front Exposure | West |
Additional Information
| Date Listed | July 1st, 2025 |
|---|---|
| Days on Market | 103 |
| Zoning | Planne |
| Foreclosure | No |
| Short Sale | No |
| RE / Bank Owned | No |
| HOA Fees | 701 |
| Parcel ID | 442462000100001 |
Room Dimensions
| Master Bedroom | 14 x 13 |
|---|---|
| Bedroom 2 | 12 x 10 |
| Den | 12 x 10 |
| Dining Room | 11 x 11 |
| Living Room | 20 x 16 |
| Kitchen | 12 x 11 |
| Porch | 18 x 6 |
Listing Details
| Office | RE/MAX of Stuart |
|---|---|
| jal@remaxofstuart.com |

