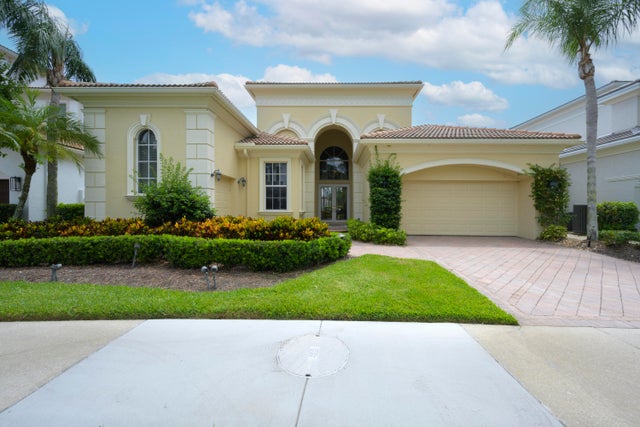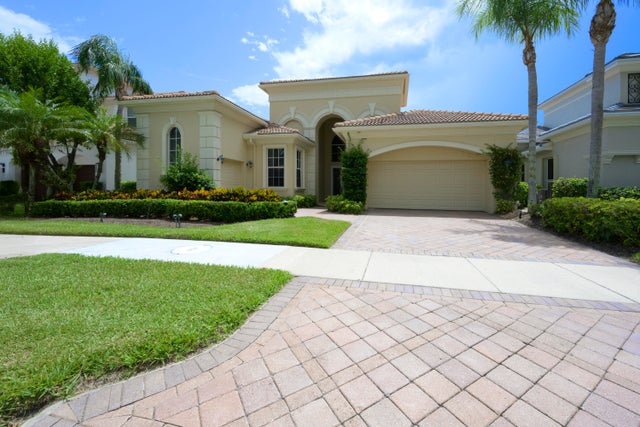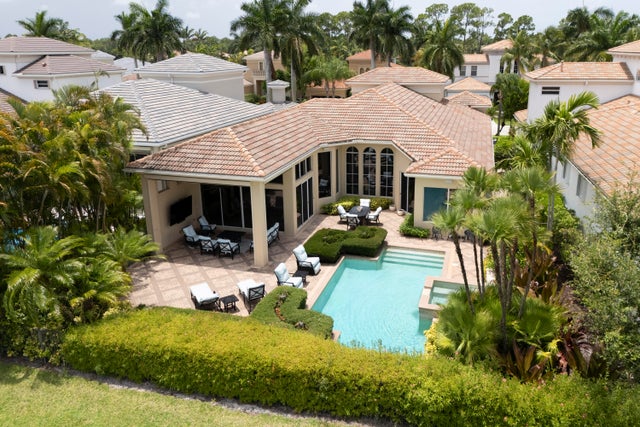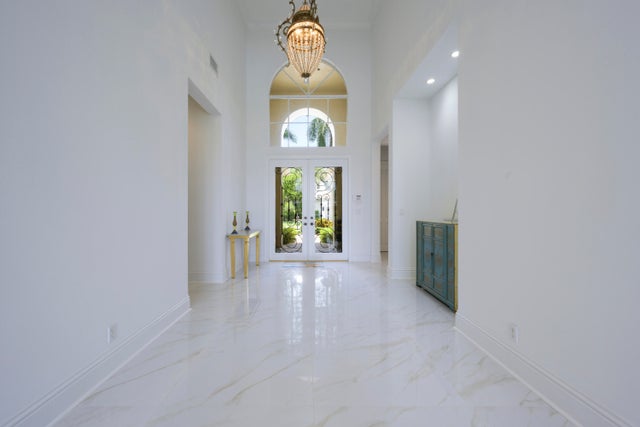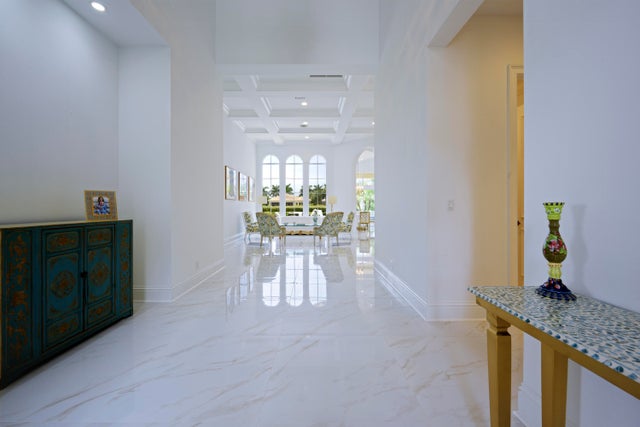About 118 Monte Carlo Drive
Come to see this light, bright, 1 story full golf home in the country club of Mirasol. The new porcelain floorsare throughout the living areas and new flooring in all the bedrooms. Freshly painted, redone kitchen with Italian appliances, new backsplash, and counter tops.Enjoy your tropical landscaped back yard with a large lanai and phantom screen which increases your living area to enjoy the lake view. The large pool and spa sits off to the side so there is plenty of space for tables, chairs and chaise lounges to enjoy the sun and view.
Open Houses
| Sun, Nov 2nd | 1:00pm - 3:00pm |
|---|
Features of 118 Monte Carlo Drive
| MLS® # | RX-11104029 |
|---|---|
| USD | $2,725,000 |
| CAD | $3,814,646 |
| CNY | 元19,385,378 |
| EUR | €2,353,345 |
| GBP | £2,071,232 |
| RUB | ₽218,282,855 |
| HOA Fees | $3,422 |
| Bedrooms | 3 |
| Bathrooms | 4.00 |
| Full Baths | 3 |
| Half Baths | 1 |
| Total Square Footage | 3,992 |
| Living Square Footage | 3,148 |
| Square Footage | Floor Plan |
| Acres | 0.20 |
| Year Built | 2005 |
| Type | Residential |
| Sub-Type | Single Family Detached |
| Restrictions | Buyer Approval |
| Unit Floor | 0 |
| Status | Active |
| HOPA | No Hopa |
| Membership Equity | Yes |
Community Information
| Address | 118 Monte Carlo Drive |
|---|---|
| Area | 5350 |
| Subdivision | MIRASOL PAR 24 |
| City | Palm Beach Gardens |
| County | Palm Beach |
| State | FL |
| Zip Code | 33418 |
Amenities
| Amenities | Basketball, Bike - Jog, Clubhouse, Exercise Room, Manager on Site, Playground, Pool, Sauna, Tennis, Business Center, Putting Green, Pickleball, Soccer Field, Dog Park |
|---|---|
| Utilities | Gas Natural, Public Sewer, Public Water, Underground |
| Parking | 2+ Spaces, Garage - Attached, Golf Cart |
| # of Garages | 3 |
| View | Lake |
| Is Waterfront | Yes |
| Waterfront | Lake |
| Has Pool | Yes |
| Pool | Inground, Spa |
| Pets Allowed | Restricted |
| Subdivision Amenities | Basketball, Bike - Jog, Clubhouse, Exercise Room, Manager on Site, Playground, Pool, Sauna, Community Tennis Courts, Business Center, Putting Green, Pickleball, Soccer Field, Dog Park |
| Security | Gate - Manned, Security Sys-Owned, Security Patrol |
Interior
| Interior Features | Foyer, Cook Island, Pantry, Volume Ceiling, Walk-in Closet, Closet Cabinets |
|---|---|
| Appliances | Dishwasher, Disposal, Dryer, Freezer, Ice Maker, Range - Gas, Refrigerator, Smoke Detector, Storm Shutters, Washer, Water Heater - Gas |
| Heating | Central |
| Cooling | Central, Zoned |
| Fireplace | No |
| # of Stories | 1 |
| Stories | 1.00 |
| Furnished | Furniture Negotiable |
| Master Bedroom | Dual Sinks, Mstr Bdrm - Ground, Mstr Bdrm - Sitting, Separate Shower |
Exterior
| Exterior Features | Auto Sprinkler, Fence, Screened Patio, Zoned Sprinkler |
|---|---|
| Lot Description | < 1/4 Acre |
| Windows | Blinds, Sliding |
| Roof | Barrel, Concrete Tile |
| Construction | CBS |
| Front Exposure | West |
School Information
| Elementary | Marsh Pointe Elementary |
|---|---|
| Middle | Watson B. Duncan Middle School |
| High | William T. Dwyer High School |
Additional Information
| Date Listed | July 1st, 2025 |
|---|---|
| Days on Market | 121 |
| Zoning | PCD(ci |
| Foreclosure | No |
| Short Sale | No |
| RE / Bank Owned | No |
| HOA Fees | 3422 |
| Parcel ID | 52424203080000090 |
Room Dimensions
| Master Bedroom | 24 x 15 |
|---|---|
| Den | 15 x 12 |
| Living Room | 23 x 20 |
| Kitchen | 15 x 10 |
Listing Details
| Office | Mirasol Realty |
|---|---|
| dfite@fiteshavell.com |

