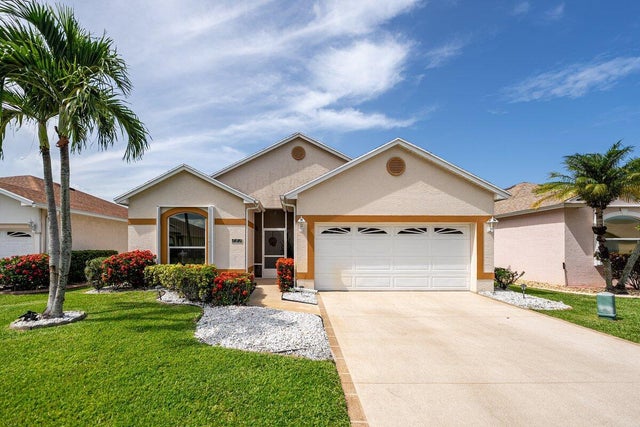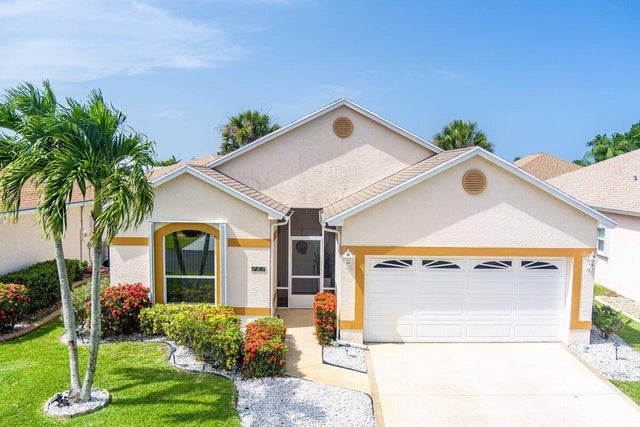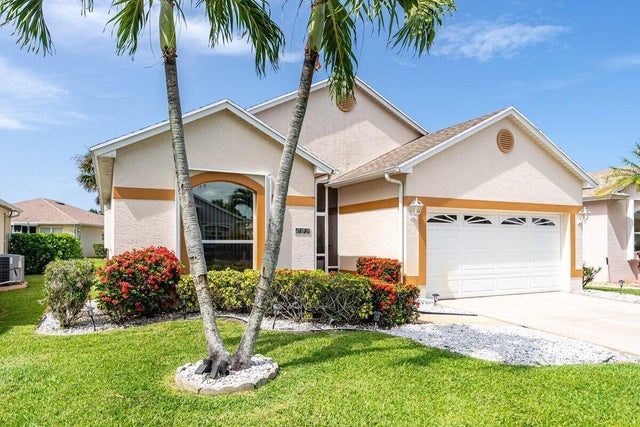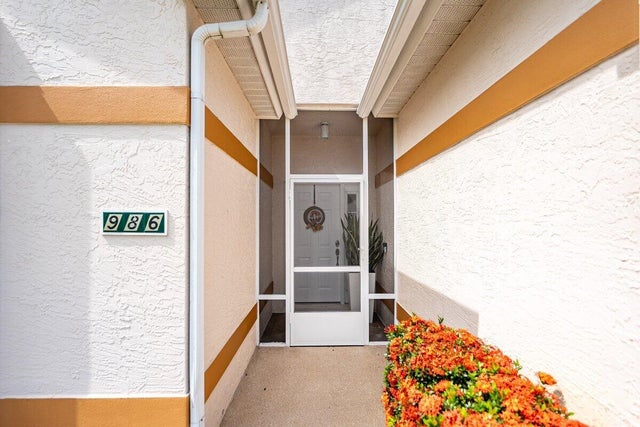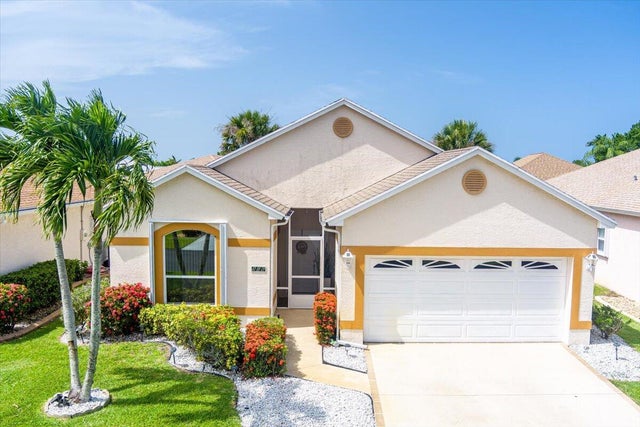About 986 Nw Tuscany Drive
Light bright and move in ready! 3 bedrooms, 2 baths, 2 car garage spotlessly clean home in Kings Isle (55+ community) Isle of San Marino. Open and popular floor plan. Great curb appeal, spacious, screen enclosed lanai to be used year-round. Roof 2014, AC 2015, Water Heater 2017Beautiful community close to shopping, restaurants, parks, hospital and all the amenities.
Features of 986 Nw Tuscany Drive
| MLS® # | RX-11104143 |
|---|---|
| USD | $305,000 |
| CAD | $427,656 |
| CNY | 元2,173,125 |
| EUR | €263,254 |
| GBP | £229,102 |
| RUB | ₽24,931,615 |
| HOA Fees | $435 |
| Bedrooms | 3 |
| Bathrooms | 2.00 |
| Full Baths | 2 |
| Total Square Footage | 2,227 |
| Living Square Footage | 1,524 |
| Square Footage | Tax Rolls |
| Acres | 0.11 |
| Year Built | 1997 |
| Type | Residential |
| Sub-Type | Single Family Detached |
| Style | Traditional |
| Unit Floor | 0 |
| Status | Price Change |
| HOPA | Yes-Verified |
| Membership Equity | No |
Community Information
| Address | 986 Nw Tuscany Drive |
|---|---|
| Area | 7500 |
| Subdivision | KINGS ISLE PHASE 6B |
| Development | Kings Isle, Isle of San Marino |
| City | Port Saint Lucie |
| County | St. Lucie |
| State | FL |
| Zip Code | 34986 |
Amenities
| Amenities | Basketball, Billiards, Clubhouse, Exercise Room, Library |
|---|---|
| Utilities | Cable, 3-Phase Electric, Public Sewer, Public Water, Underground |
| # of Garages | 2 |
| View | Garden |
| Is Waterfront | No |
| Waterfront | None |
| Has Pool | No |
| Pets Allowed | Restricted |
| Subdivision Amenities | Basketball, Billiards, Clubhouse, Exercise Room, Library |
Interior
| Interior Features | Foyer, Pantry, Split Bedroom, Volume Ceiling, Walk-in Closet, Pull Down Stairs |
|---|---|
| Appliances | Auto Garage Open, Dishwasher, Dryer, Microwave, Range - Electric, Refrigerator, Storm Shutters, Washer, Water Heater - Elec |
| Heating | Central, Electric |
| Cooling | Ceiling Fan, Central |
| Fireplace | No |
| # of Stories | 1 |
| Stories | 1.00 |
| Furnished | Unfurnished |
| Master Bedroom | Separate Shower |
Exterior
| Exterior Features | Auto Sprinkler, Covered Patio, Screened Patio, Zoned Sprinkler |
|---|---|
| Lot Description | < 1/4 Acre |
| Windows | Sliding, Blinds |
| Roof | Comp Shingle |
| Construction | CBS |
| Front Exposure | South |
Additional Information
| Date Listed | July 1st, 2025 |
|---|---|
| Days on Market | 113 |
| Zoning | Residential |
| Foreclosure | No |
| Short Sale | No |
| RE / Bank Owned | No |
| HOA Fees | 435 |
| Parcel ID | 332389200220002 |
Room Dimensions
| Master Bedroom | 15 x 14 |
|---|---|
| Bedroom 2 | 12 x 12 |
| Bedroom 3 | 11 x 11 |
| Living Room | 16 x 14 |
| Kitchen | 19 x 11 |
Listing Details
| Office | RE/MAX Gold |
|---|---|
| richard.mckinney@remax.net |

