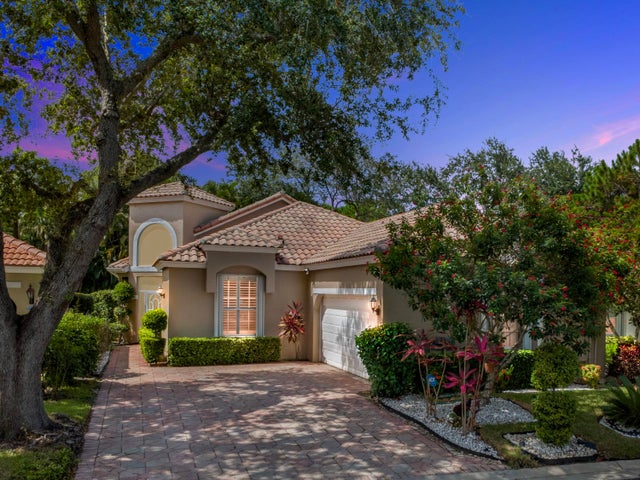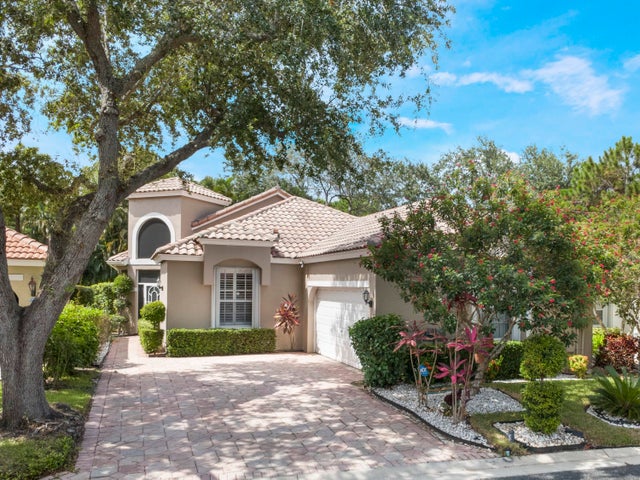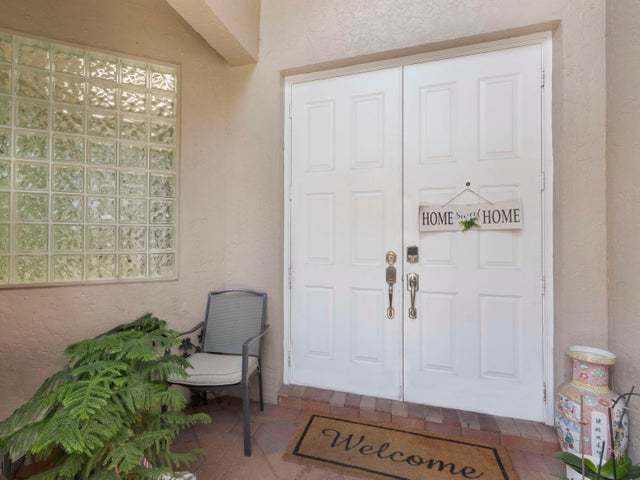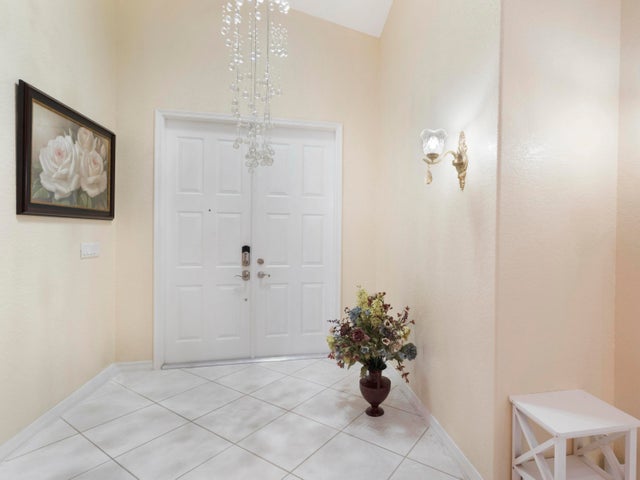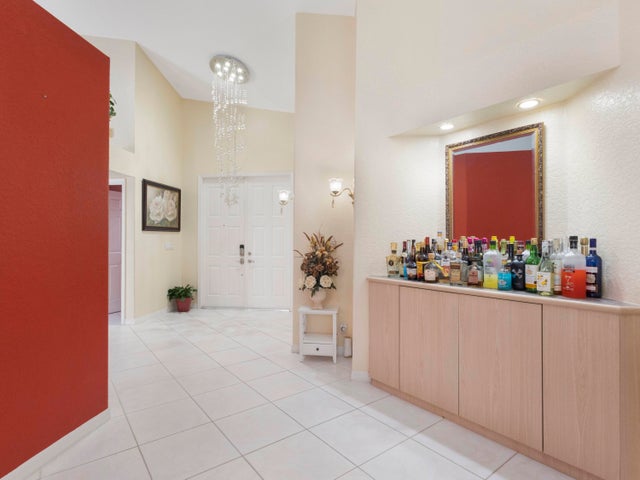About 5159 Brookview Drive
Brookside at Indian Spring is an intimate boutique community, positioned along a tree-lined street without any mandatory memberships. This meticulously maintained residence features soaring vaulted ceilings and expansive windows that flood the interior with natural light. The open-concept kitchen offers custom cabinets, granite countertops, and a breakfast bar. Three spacious bedrooms include a primary suite with two custom-built walk-in closets and a spa-like bathroom with dual vanities, glass-enclosed shower, and soaking tub. Two full baths and a powder room ensure convenience. A private screened patio extends outdoor living for morning coffee or evening relaxation. Combining modern upgrades and thoughtful layout, this spacious home blends style and comfort in a serene community.
Features of 5159 Brookview Drive
| MLS® # | RX-11104191 |
|---|---|
| USD | $448,000 |
| CAD | $628,835 |
| CNY | 元3,189,805 |
| EUR | €384,669 |
| GBP | £334,100 |
| RUB | ₽36,222,816 |
| HOA Fees | $547 |
| Bedrooms | 3 |
| Bathrooms | 3.00 |
| Full Baths | 2 |
| Half Baths | 1 |
| Total Square Footage | 2,778 |
| Living Square Footage | 2,143 |
| Square Footage | Tax Rolls |
| Acres | 0.14 |
| Year Built | 1997 |
| Type | Residential |
| Sub-Type | Single Family Detached |
| Style | Mediterranean, Ranch |
| Unit Floor | 0 |
| Status | Active |
| HOPA | Yes-Verified |
| Membership Equity | No |
Community Information
| Address | 5159 Brookview Drive |
|---|---|
| Area | 4610 |
| Subdivision | Brookside at Indian Spring |
| Development | Brookside at Indian Spring |
| City | Boynton Beach |
| County | Palm Beach |
| State | FL |
| Zip Code | 33437 |
Amenities
| Amenities | Clubhouse, Pool, Street Lights |
|---|---|
| Utilities | Cable, 3-Phase Electric, Public Sewer, Public Water |
| Parking | 2+ Spaces, Covered, Driveway, Garage - Attached |
| # of Garages | 2 |
| View | Garden |
| Is Waterfront | No |
| Waterfront | None |
| Has Pool | No |
| Pets Allowed | Restricted |
| Subdivision Amenities | Clubhouse, Pool, Street Lights |
| Security | Gate - Manned |
| Guest House | No |
Interior
| Interior Features | Built-in Shelves, Closet Cabinets, Ctdrl/Vault Ceilings, Entry Lvl Lvng Area, Split Bedroom |
|---|---|
| Appliances | Cooktop, Dishwasher, Dryer, Microwave, Range - Electric, Refrigerator, Storm Shutters, Washer, Water Heater - Elec |
| Heating | Central, Electric |
| Cooling | Central, Electric |
| Fireplace | No |
| # of Stories | 1 |
| Stories | 1.00 |
| Furnished | Unfurnished |
| Master Bedroom | Dual Sinks, Mstr Bdrm - Ground, Mstr Bdrm - Sitting, Separate Shower, Separate Tub |
Exterior
| Exterior Features | Custom Lighting, Screened Patio, Shutters |
|---|---|
| Lot Description | < 1/4 Acre |
| Windows | Blinds |
| Roof | Concrete Tile |
| Construction | CBS, Concrete |
| Front Exposure | South |
School Information
| Elementary | Hagen Road Elementary School |
|---|---|
| Middle | Carver Middle School |
| High | Boynton Beach Community High |
Additional Information
| Date Listed | July 2nd, 2025 |
|---|---|
| Days on Market | 110 |
| Zoning | RS |
| Foreclosure | No |
| Short Sale | No |
| RE / Bank Owned | No |
| HOA Fees | 547 |
| Parcel ID | 00424535180000360 |
Room Dimensions
| Master Bedroom | 15 x 14 |
|---|---|
| Living Room | 22 x 19 |
| Kitchen | 25 x 13 |
Listing Details
| Office | RE/MAX Direct |
|---|---|
| ben@benarce.com |

