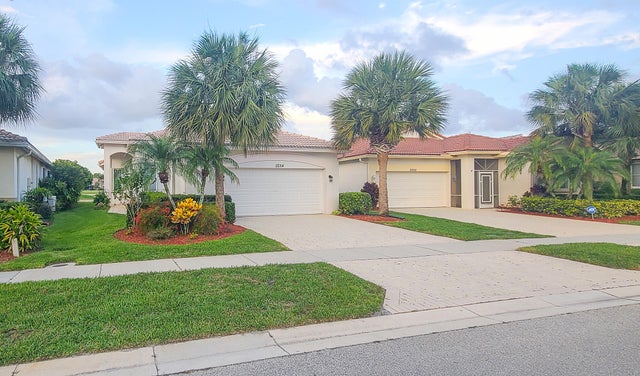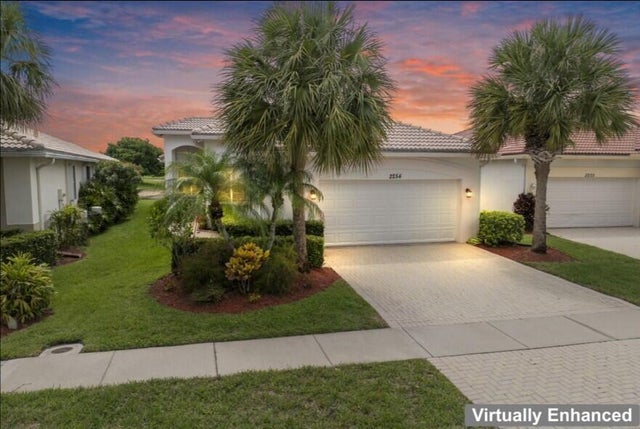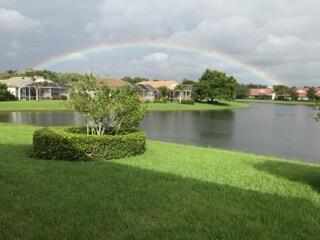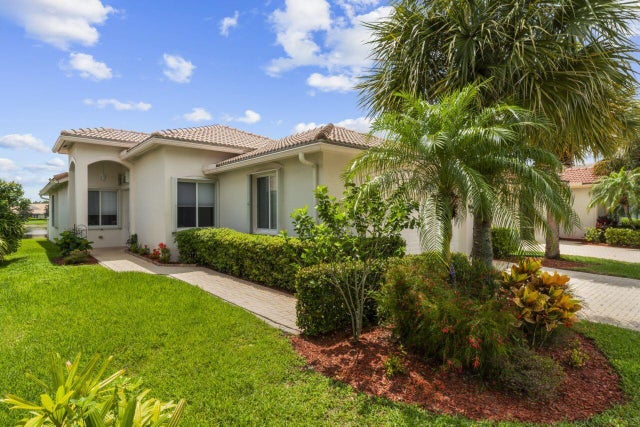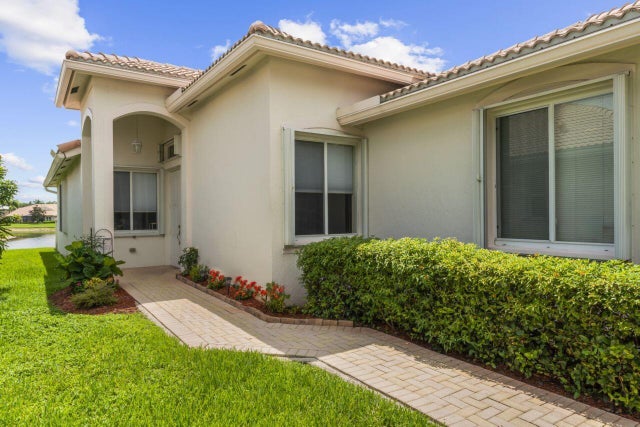About 2254 Egret Cove Drive
Lovely Long Lake Views! You'll be captivated by the serene beauty that defines this exceptional property. This home is truly a waterfront sanctuary, perfectly positioned to showcase breathtaking, expansive views of the shimmering lake. South Florida Living at it's best. Beautifully maintained 3 bed 2 bath single story home! Move-in perfect, with a tasteful, neutral decor. Freshly Painted exterior!. Master BR features a deep walk-in closet, plus luxurious spa tub with jets in the deluxe master bathroom! Spacious living areas. Newer AC/HVAC unit, hot water heater, generator hook up to electrical panel, (see additional comments in the supplement)Laundry Room w/newer full size Maytag washer & dryer, + Laundry Tub! Range, microwave + dishwasher...plus Brand New stainless steel finish refrigerator in the eat-in Kitchen! Accordion Shutters for easy storm prep! Spacious 2 Car garage with finished floor! Safety Rails in the bathroom showers, plus lever door knobs for ease! Storage Space in the attic with pull down stairs access in the garage! Low HOA fee includes Cable TV + premium channels, Guard Gate, Pest control, Internet Service, Lawn irrigation & landscaping, & even ADT alarm monitoring! It's like living in a Country Club but without the membership fees! Community amenities include a fully staffed Clubhouse with a full time Social Director and other amenities including 4 bocce courts, 4 lit/1 unlit tennis courts, 4 lit pickleball courts, 4 shuffleboard courts, 2 sparkling swimming pools, 1 resistance-walking pool, 1 hot tub, full-service fitness center, aerobics room, billiards room, men's and women's locker rooms with saunas, library, media room, and a versatile ballroom with a stage and privately-contracted entertainment. Baywinds' clubs include Men's Club, Women's Club, Theater Arts Group, Hadassah, CERT, Bocce Club, Tennis Club, Clay Artisans, Craft Group, and New York Club, too!
Features of 2254 Egret Cove Drive
| MLS® # | RX-11104253 |
|---|---|
| USD | $465,000 |
| CAD | $651,814 |
| CNY | 元3,313,125 |
| EUR | €400,138 |
| GBP | £348,249 |
| RUB | ₽37,789,992 |
| HOA Fees | $604 |
| Bedrooms | 3 |
| Bathrooms | 2.00 |
| Full Baths | 2 |
| Total Square Footage | 2,255 |
| Living Square Footage | 1,632 |
| Square Footage | Floor Plan |
| Acres | 0.16 |
| Year Built | 2004 |
| Type | Residential |
| Sub-Type | Single Family Detached |
| Style | < 4 Floors |
| Unit Floor | 1 |
| Status | Active |
| HOPA | Yes-Verified |
| Membership Equity | No |
Community Information
| Address | 2254 Egret Cove Drive |
|---|---|
| Area | 5580 |
| Subdivision | BAYWINDS |
| City | West Palm Beach |
| County | Palm Beach |
| State | FL |
| Zip Code | 33411 |
Amenities
| Amenities | Bike - Jog, Clubhouse, Community Room, Library, Manager on Site, Pool, Sidewalks, Street Lights, Tennis, Exercise Room, Game Room, Shuffleboard, Spa-Hot Tub, Billiards, Internet Included, Pickleball, Bocce Ball |
|---|---|
| Utilities | Cable, 3-Phase Electric, Public Sewer, Public Water |
| Parking | 2+ Spaces, Driveway, Garage - Attached |
| # of Garages | 2 |
| View | Lake |
| Is Waterfront | Yes |
| Waterfront | Lake |
| Has Pool | No |
| Pets Allowed | Yes |
| Subdivision Amenities | Bike - Jog, Clubhouse, Community Room, Library, Manager on Site, Pool, Sidewalks, Street Lights, Community Tennis Courts, Exercise Room, Game Room, Shuffleboard, Spa-Hot Tub, Billiards, Internet Included, Pickleball, Bocce Ball |
| Security | Gate - Manned, Security Sys-Owned |
Interior
| Interior Features | Built-in Shelves, Foyer, Laundry Tub, Pantry, Split Bedroom, Volume Ceiling, Walk-in Closet, Bar, Pull Down Stairs |
|---|---|
| Appliances | Auto Garage Open, Dishwasher, Disposal, Dryer, Ice Maker, Microwave, Range - Electric, Refrigerator, Storm Shutters, Washer |
| Heating | Central, Electric |
| Cooling | Ceiling Fan, Central, Electric |
| Fireplace | No |
| # of Stories | 1 |
| Stories | 1.00 |
| Furnished | Furniture Negotiable, Unfurnished |
| Master Bedroom | Dual Sinks, Separate Shower, Whirlpool Spa |
Exterior
| Exterior Features | Auto Sprinkler, Covered Patio, Shutters |
|---|---|
| Lot Description | < 1/4 Acre, Sidewalks |
| Windows | Blinds, Sliding, Verticals |
| Roof | S-Tile |
| Construction | CBS, Concrete |
| Front Exposure | West |
Additional Information
| Date Listed | July 2nd, 2025 |
|---|---|
| Days on Market | 101 |
| Zoning | RPD(ci |
| Foreclosure | No |
| Short Sale | No |
| RE / Bank Owned | No |
| HOA Fees | 604 |
| Parcel ID | 74424319120000240 |
Room Dimensions
| Master Bedroom | 13 x 17 |
|---|---|
| Bedroom 2 | 13 x 11 |
| Bedroom 3 | 13 x 11 |
| Living Room | 16 x 24 |
| Kitchen | 12 x 16 |
Listing Details
| Office | Choice Plus Real Estate |
|---|---|
| choiceplusrealestate@yahoo.com |

