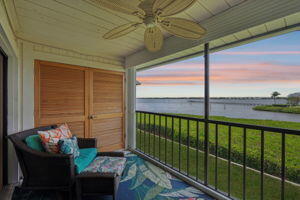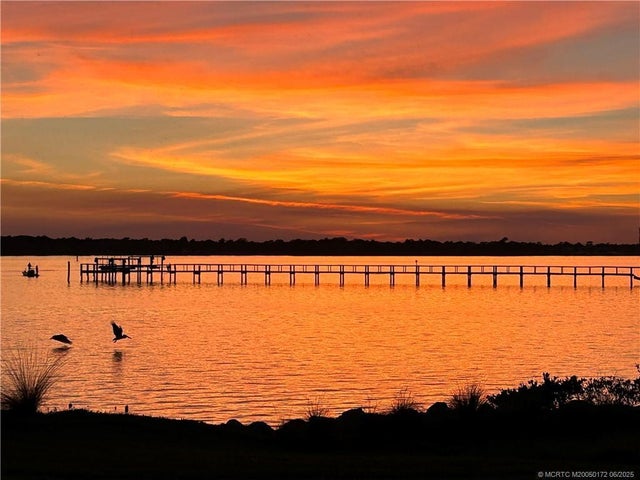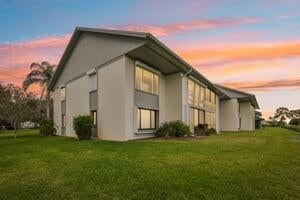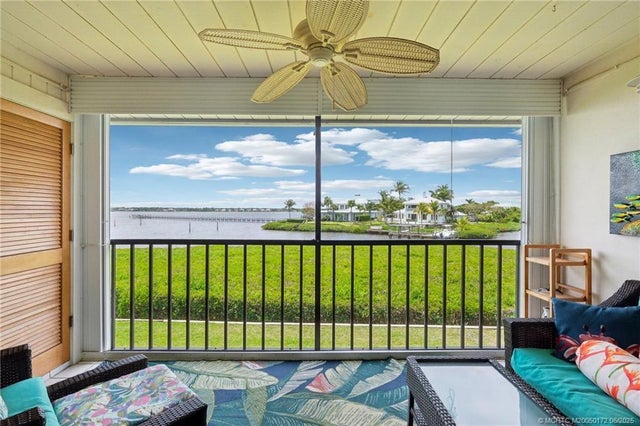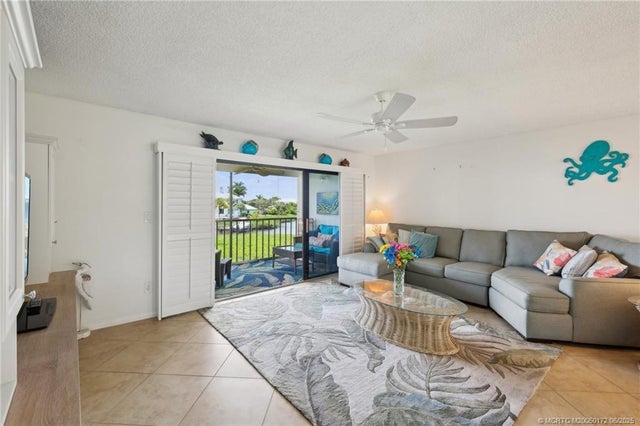About 2104 Nw 22nd Avenue #120
Recently remodeled, fully furnished, second-floor condo, gated community with dramatic wide river views of the St Lucie River. Enjoy unforgettable unobstructed sunsets from your private screened/covered balcony! The modern open floor plan offers many upgrades including but not limited to Quartz counters, plantation shutters, SS appliances, tile floors, in-unit laundry room, full size washer & dryer, mini fridge, 2023 AC/water heater. 2019 IMPACT WINDOWS, 2025 Jetted tub. A turnkey gem designed for immediate enjoyment. Resort-style amenities include two heated pools, tennis courts, & marina. Leasing options to provide flexibility to enjoy your new home &/or generate rental income. LEASE IMMEDIATELY post-purchase, three month min stay requirement.
Features of 2104 Nw 22nd Avenue #120
| MLS® # | RX-11104359 |
|---|---|
| USD | $410,000 |
| CAD | $574,759 |
| CNY | 元2,917,056 |
| EUR | €352,810 |
| GBP | £307,058 |
| RUB | ₽33,118,857 |
| HOA Fees | $610 |
| Bedrooms | 2 |
| Bathrooms | 2.00 |
| Full Baths | 2 |
| Total Square Footage | 1,074 |
| Living Square Footage | 1,074 |
| Square Footage | Tax Rolls |
| Acres | 0.00 |
| Year Built | 1982 |
| Type | Residential |
| Sub-Type | Condo or Coop |
| Restrictions | Buyer Approval, Tenant Approval |
| Style | < 4 Floors |
| Unit Floor | 2 |
| Status | Active |
| HOPA | No Hopa |
| Membership Equity | No |
Community Information
| Address | 2104 Nw 22nd Avenue #120 |
|---|---|
| Area | 3 - Jensen Beach/Stuart - North of Roosevelt Br |
| Subdivision | ESTUARY CONDO (AKA LONG BAY PLANTATION CONDO) |
| City | Stuart |
| County | Martin |
| State | FL |
| Zip Code | 34994 |
Amenities
| Amenities | Basketball, Boating, Tennis |
|---|---|
| Utilities | Cable, 3-Phase Electric, Public Sewer, Public Water |
| Parking | Assigned |
| View | Intracoastal, Lake, River |
| Is Waterfront | Yes |
| Waterfront | Canal Width 121+, Marina, Navigable, No Fixed Bridges, Ocean Access |
| Has Pool | No |
| Boat Services | Up to 40 Ft Boat |
| Pets Allowed | Restricted |
| Subdivision Amenities | Basketball, Boating, Community Tennis Courts |
| Security | Gate - Unmanned |
Interior
| Interior Features | Split Bedroom, Walk-in Closet |
|---|---|
| Appliances | Compactor, Dishwasher, Dryer, Microwave, Range - Electric, Range - Gas, Refrigerator, Smoke Detector, Storm Shutters, Washer, Water Heater - Elec |
| Heating | Central |
| Cooling | Ceiling Fan, Central |
| Fireplace | No |
| # of Stories | 2 |
| Stories | 2.00 |
| Furnished | Furnished |
| Master Bedroom | Combo Tub/Shower, Spa Tub & Shower |
Exterior
| Exterior Features | Awnings, Covered Balcony, Covered Patio |
|---|---|
| Lot Description | Paved Road, Private Road, West of US-1 |
| Construction | Concrete |
| Front Exposure | East |
Additional Information
| Date Listed | July 2nd, 2025 |
|---|---|
| Days on Market | 103 |
| Zoning | RES |
| Foreclosure | No |
| Short Sale | No |
| RE / Bank Owned | No |
| HOA Fees | 610 |
| Parcel ID | 303741015009012003 |
Room Dimensions
| Master Bedroom | 14 x 13 |
|---|---|
| Bedroom 2 | 11 x 10 |
| Dining Room | 12 x 10 |
| Living Room | 17 x 15 |
| Kitchen | 9 x 8 |
Listing Details
| Office | Welcome Home Realty Internatio |
|---|---|
| todd@todddoss.com |

