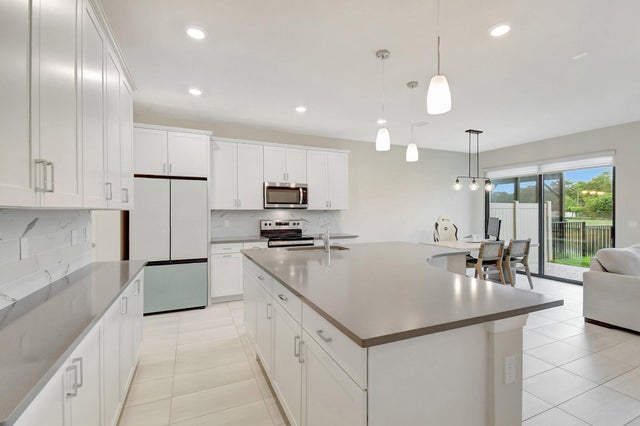About 2138 Appleton Circle S
Modern 3-Bedroom Townhome, with Lake Views & 2-Car Garage in Gated Oak Tree. Beautifully upgraded, move-in-ready townhome. Just 3 years young, this 3-bedroom, 2.5-bathroom home blends modern design and offers breathtaking lake views from the living room, dining area, and spacious primary suite. Step inside to an open-concept floor plan featuring sleek ceramic tile floors throughout the main living areas. The gourmet kitchen is a chef's dream with white shaker-style cabinetry, premium Blanco quartz countertops, a large center island, and stainless steel appliances -- The primary suite offers two generous walk-in closets and a spa-inspired en-suite bath with double vanities and a glass-enclosed shower. Two additional bedrooms, a full bath, and a separate laundry room, with a utility sink &extra storage complete the second floor. Residents of Oak Tree enjoy exclusive access to a brand-new clubhouse, state-of-the-art fitness center, pickleball courts, dog park, BBQ area, screened-in bar, and a resort-style pool with cabanas, fire pit, and relaxing hammock zone. Ideally located just 15 minutes from Fort Lauderdale International Airport and the beach, this townhome blends luxury, convenience, and resort-style living into one exceptional package.
Features of 2138 Appleton Circle S
| MLS® # | RX-11104395 |
|---|---|
| USD | $675,000 |
| CAD | $949,853 |
| CNY | 元4,809,240 |
| EUR | €586,748 |
| GBP | £516,345 |
| RUB | ₽54,707,805 |
| HOA Fees | $347 |
| Bedrooms | 3 |
| Bathrooms | 3.00 |
| Full Baths | 2 |
| Half Baths | 1 |
| Total Square Footage | 2,223 |
| Living Square Footage | 1,774 |
| Square Footage | Tax Rolls |
| Acres | 0.00 |
| Year Built | 2022 |
| Type | Residential |
| Sub-Type | Townhouse / Villa / Row |
| Restrictions | Lease OK w/Restrict |
| Style | Townhouse |
| Unit Floor | 0 |
| Status | Active |
| HOPA | No Hopa |
| Membership Equity | No |
Community Information
| Address | 2138 Appleton Circle S |
|---|---|
| Area | 3550 |
| Subdivision | Oak Tree |
| Development | Oak Tree |
| City | Oakland Park |
| County | Broward |
| State | FL |
| Zip Code | 33309 |
Amenities
| Amenities | Clubhouse, Dog Park, Exercise Room, Game Room, Pickleball, Picnic Area, Pool, Sauna, Sidewalks, Tennis |
|---|---|
| Utilities | 3-Phase Electric, Public Water |
| Parking | 2+ Spaces, Driveway, Garage - Attached |
| # of Garages | 2 |
| View | Lake |
| Is Waterfront | Yes |
| Waterfront | Lake |
| Has Pool | No |
| Pets Allowed | Yes |
| Subdivision Amenities | Clubhouse, Dog Park, Exercise Room, Game Room, Pickleball, Picnic Area, Pool, Sauna, Sidewalks, Community Tennis Courts |
| Security | Entry Phone, Gate - Unmanned |
Interior
| Interior Features | Foyer, Cook Island, Laundry Tub, Pantry, Split Bedroom, Volume Ceiling, Walk-in Closet |
|---|---|
| Appliances | Auto Garage Open, Cooktop, Dishwasher, Disposal, Dryer, Microwave, Refrigerator, Washer, Water Heater - Elec |
| Heating | Central Individual, Electric |
| Cooling | Ceiling Fan, Central Individual, Electric |
| Fireplace | No |
| # of Stories | 2 |
| Stories | 2.00 |
| Furnished | Unfurnished |
| Master Bedroom | Dual Sinks, Mstr Bdrm - Upstairs, Separate Shower |
Exterior
| Exterior Features | Auto Sprinkler, Fence, Open Patio |
|---|---|
| Lot Description | < 1/4 Acre |
| Construction | CBS |
| Front Exposure | North |
Additional Information
| Date Listed | July 2nd, 2025 |
|---|---|
| Days on Market | 125 |
| Zoning | res |
| Foreclosure | No |
| Short Sale | No |
| RE / Bank Owned | No |
| HOA Fees | 347.45 |
| Parcel ID | 494217253610 |
Room Dimensions
| Master Bedroom | 14 x 16 |
|---|---|
| Bedroom 2 | 11 x 11 |
| Bedroom 3 | 11 x 10 |
| Living Room | 15 x 14 |
| Kitchen | 13 x 18 |
| Patio | 10 x 10 |
Listing Details
| Office | Coldwell Banker |
|---|---|
| joseph.santini@floridamoves.com |





