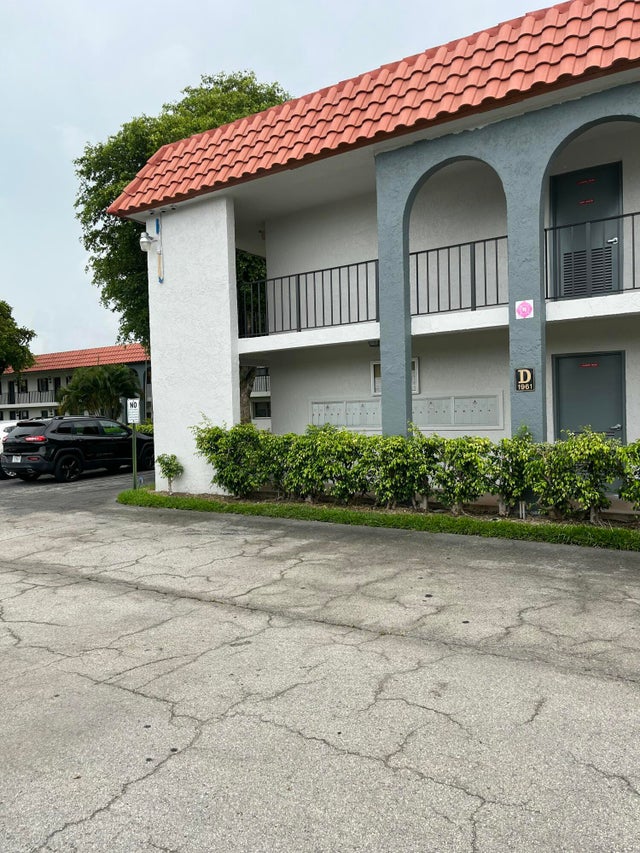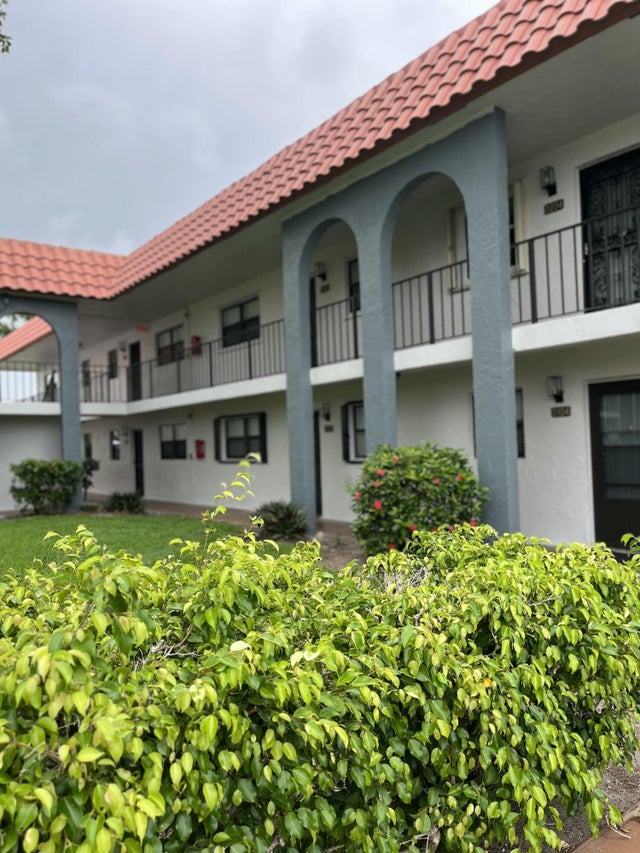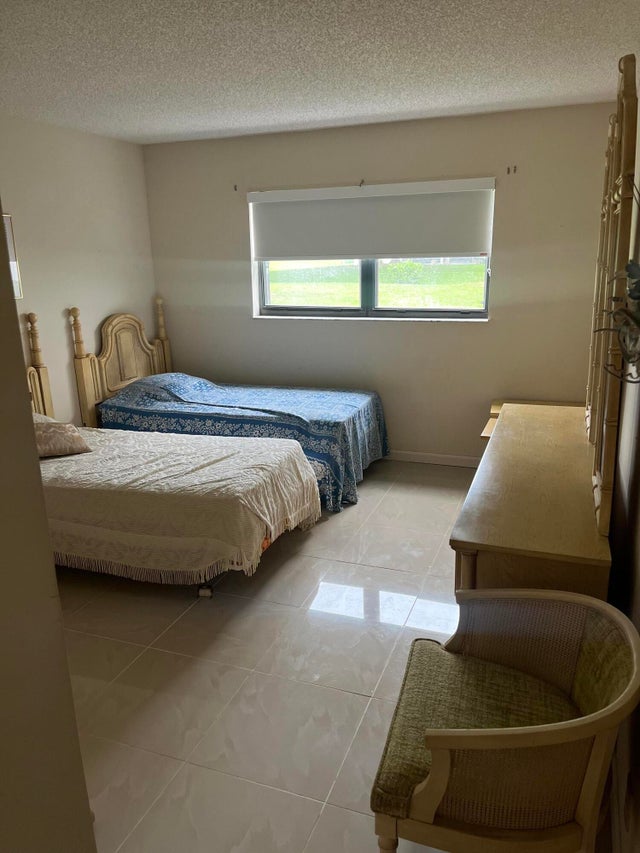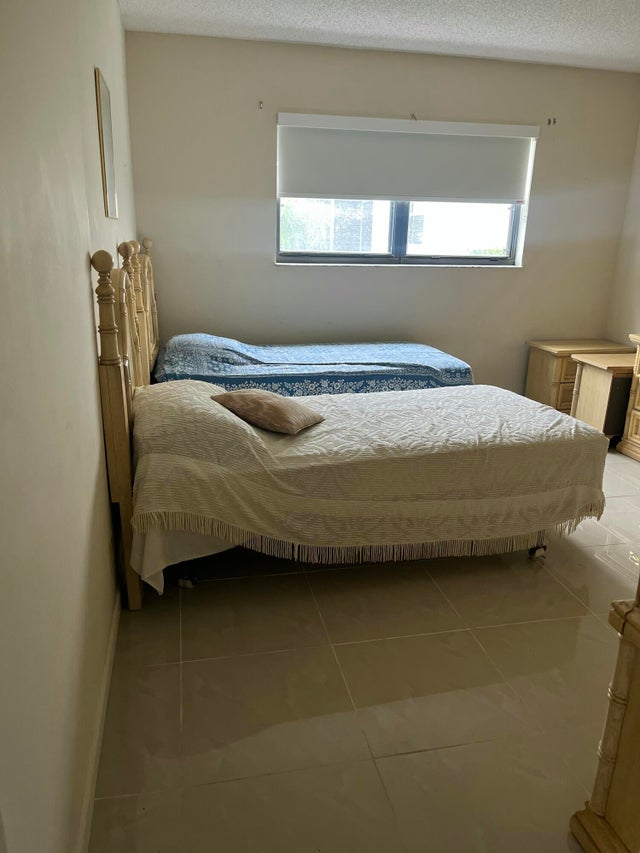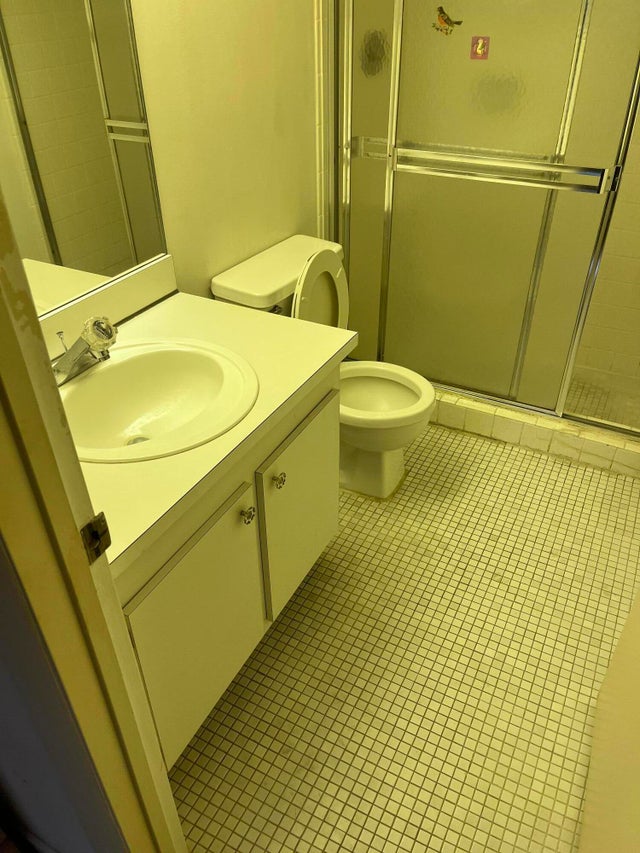About 1961 W Woolbright Rd #d103
Welcome to your next home! This beautiful 2 bedroom, 2 bathroom condo offers a rare blend of comfort and space, featuring a generous open-concept living room, perfect for entertaining or simply stretching out in style and a cozy patio for relaxing by yourself and with your loved ones. This condo is convinently placed near I-95 and also near many shops and Boynton Beach Mall! Whether you're hosting friends or enjoying a quiet night in, this apartment offers the space and setting to live your best life.
Features of 1961 W Woolbright Rd #d103
| MLS® # | RX-11104412 |
|---|---|
| USD | $199,000 |
| CAD | $279,326 |
| CNY | 元1,416,900 |
| EUR | €170,869 |
| GBP | £148,406 |
| RUB | ₽16,090,046 |
| HOA Fees | $400 |
| Bedrooms | 2 |
| Bathrooms | 2.00 |
| Full Baths | 2 |
| Total Square Footage | 986 |
| Living Square Footage | 986 |
| Square Footage | Tax Rolls |
| Acres | 0.00 |
| Year Built | 1980 |
| Type | Residential |
| Sub-Type | Condo or Coop |
| Restrictions | No Lease First 2 Years |
| Unit Floor | 1 |
| Status | Active |
| HOPA | No Hopa |
| Membership Equity | No |
Community Information
| Address | 1961 W Woolbright Rd #d103 |
|---|---|
| Area | 4430 |
| Subdivision | VENETIAN TERRACE CONDO |
| City | Boynton Beach |
| County | Palm Beach |
| State | FL |
| Zip Code | 33426 |
Amenities
| Amenities | Clubhouse, Pool, Shuffleboard |
|---|---|
| Utilities | Cable, Public Water |
| Parking | 2+ Spaces, Guest |
| View | Other |
| Is Waterfront | No |
| Waterfront | None |
| Has Pool | No |
| Pets Allowed | Yes |
| Subdivision Amenities | Clubhouse, Pool, Shuffleboard |
Interior
| Interior Features | None |
|---|---|
| Appliances | Dishwasher, Storm Shutters |
| Heating | Central |
| Cooling | Ceiling Fan, Central |
| Fireplace | No |
| # of Stories | 2 |
| Stories | 2.00 |
| Furnished | Unfurnished |
| Master Bedroom | Separate Shower |
Exterior
| Exterior Features | Screened Patio |
|---|---|
| Construction | CBS |
| Front Exposure | West |
School Information
| Elementary | Arch Creek Elementary School |
|---|---|
| Middle | Congress Community Middle School |
| High | Boynton Beach Community High |
Additional Information
| Date Listed | July 2nd, 2025 |
|---|---|
| Days on Market | 110 |
| Zoning | R3(cit |
| Foreclosure | No |
| Short Sale | No |
| RE / Bank Owned | No |
| HOA Fees | 400 |
| Parcel ID | 08434532110041030 |
Room Dimensions
| Master Bedroom | 18 x 12 |
|---|---|
| Bedroom 2 | 11 x 10 |
| Living Room | 20 x 12 |
| Kitchen | 9 x 7 |
Listing Details
| Office | Vision Realty & Invest LLC |
|---|---|
| henoc27@cs.com |

