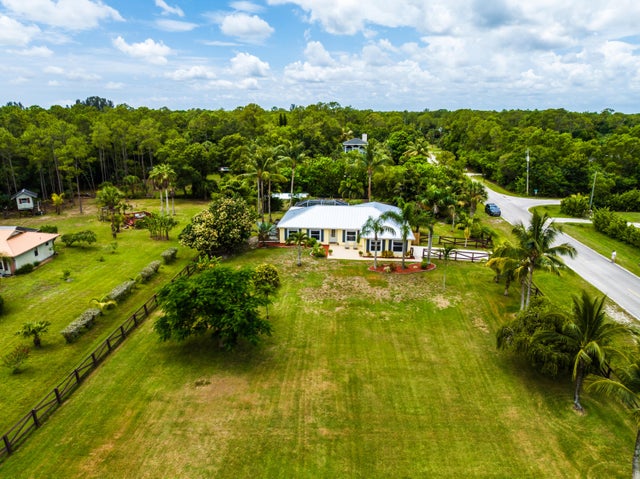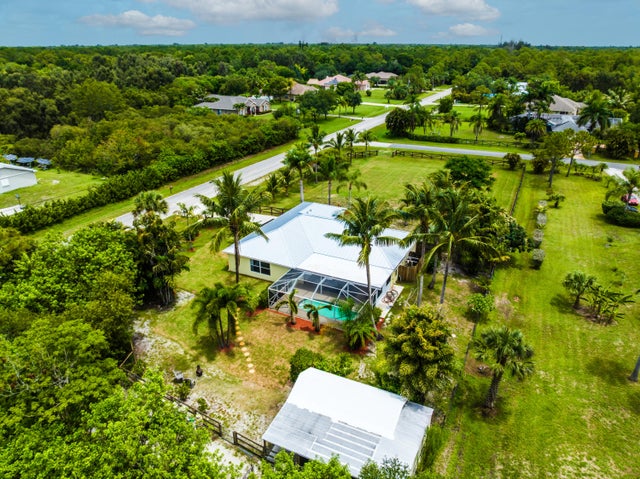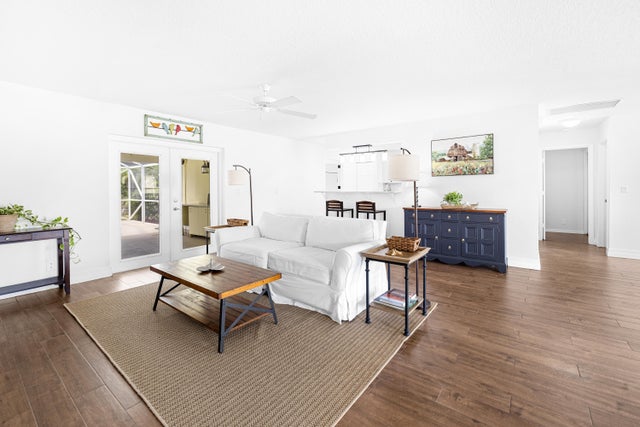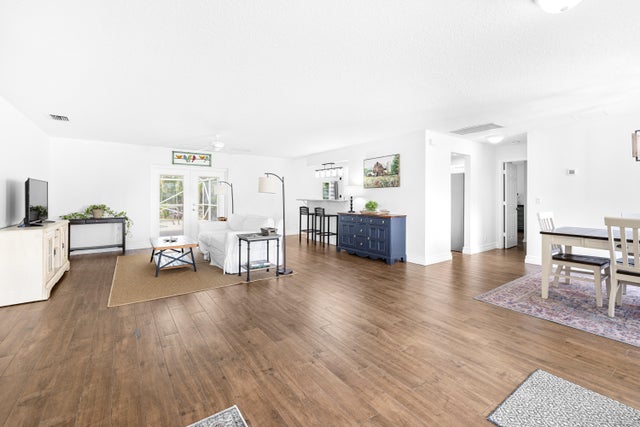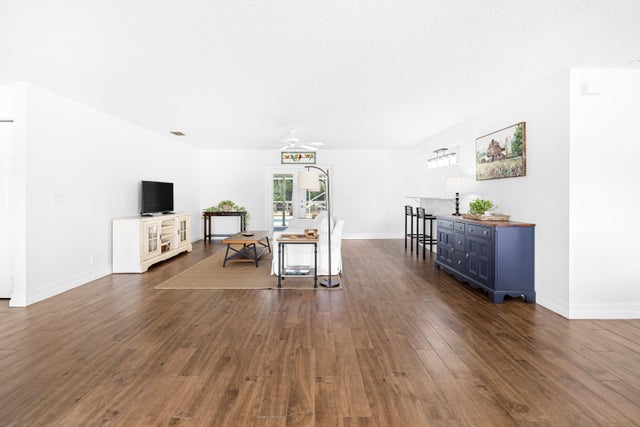About 15780 110th Avenue N
Best location in Jupiter Farms - CORNER 0.98-acre lot with a POOL, 2025 METAL ROOF, whole-house GENERATOR, and NO HOA! Zoned for A-rated schools, this updated 5 bed, 2 bath home blends comfort and style with plenty of space inside and out. The gourmet kitchen features stainless steel appliances, quartzite countertops, white cabinetry, RO water system, and a pantry. Wood-look tile runs through the main living areas, with laminate in the bedrooms. The primary suite includes a walk-in closet and a bathroom with granite vanity, shower, and linen closet. There's also a laundry closet with a full-size washer and dryer. Enjoy a serene oasis on the covered, screened-in patio by a refreshing pool.Other highlights include freshly painted exterior (2025), newer well pump (2023), gas tank, 2020 water heater, chicken coop (converted carport), storage shed, new sod, and a stand-alone Jacuzzi. The home is conveniently located to the lively Abacoa and Harbourside with great restaurants, shops, and live entertainment. It is only 15-20 minutes to the beach and Carlin Park. All measurements are approximate. Take a look at the 3D virtual walkthrough.
Features of 15780 110th Avenue N
| MLS® # | RX-11104416 |
|---|---|
| USD | $875,000 |
| CAD | $1,231,676 |
| CNY | 元6,247,938 |
| EUR | €757,336 |
| GBP | £659,653 |
| RUB | ₽70,007,613 |
| Bedrooms | 5 |
| Bathrooms | 2.00 |
| Full Baths | 2 |
| Total Square Footage | 2,564 |
| Living Square Footage | 2,548 |
| Square Footage | Tax Rolls |
| Acres | 0.98 |
| Year Built | 2004 |
| Type | Residential |
| Sub-Type | Single Family Detached |
| Restrictions | None |
| Style | Ranch |
| Unit Floor | 0 |
| Status | Active Under Contract |
| HOPA | No Hopa |
| Membership Equity | No |
Community Information
| Address | 15780 110th Avenue N |
|---|---|
| Area | 5040 |
| Subdivision | Jupiter Farms |
| Development | Jupiter Farms |
| City | Jupiter |
| County | Palm Beach |
| State | FL |
| Zip Code | 33478 |
Amenities
| Amenities | Horses Permitted |
|---|---|
| Utilities | Cable, 3-Phase Electric, Gas Bottle, Septic, Well Water |
| Parking | 2+ Spaces, Driveway, RV/Boat |
| View | Garden, Pool |
| Is Waterfront | No |
| Waterfront | None |
| Has Pool | Yes |
| Pool | Fiberglass, Inground, Screened |
| Pets Allowed | Yes |
| Subdivision Amenities | Horses Permitted |
| Guest House | No |
Interior
| Interior Features | Bar, Entry Lvl Lvng Area, French Door, Pantry, Split Bedroom, Walk-in Closet |
|---|---|
| Appliances | Dishwasher, Dryer, Generator Hookup, Generator Whle House, Microwave, Range - Electric, Refrigerator, Smoke Detector, Storm Shutters, Washer, Water Heater - Elec |
| Heating | Central, Electric |
| Cooling | Ceiling Fan, Central, Electric |
| Fireplace | No |
| # of Stories | 1 |
| Stories | 1.00 |
| Furnished | Unfurnished |
| Master Bedroom | Mstr Bdrm - Ground, Separate Shower |
Exterior
| Exterior Features | Covered Patio, Fence, Screened Patio, Shutters |
|---|---|
| Lot Description | 1/2 to < 1 Acre, Corner Lot, Paved Road, Public Road |
| Windows | Blinds |
| Roof | Metal |
| Construction | Block, CBS, Concrete |
| Front Exposure | West |
School Information
| Elementary | Jupiter Farms Elementary School |
|---|---|
| Middle | Watson B. Duncan Middle School |
| High | Jupiter High School |
Additional Information
| Date Listed | July 2nd, 2025 |
|---|---|
| Days on Market | 105 |
| Zoning | AR |
| Foreclosure | No |
| Short Sale | No |
| RE / Bank Owned | No |
| Parcel ID | 00414113000003960 |
Room Dimensions
| Master Bedroom | 26.75 x 13.67 |
|---|---|
| Bedroom 2 | 16 x 13 |
| Bedroom 3 | 12 x 10 |
| Bedroom 4 | 10.9 x 11.83 |
| Dining Room | 12 x 11 |
| Family Room | 18.42 x 13.83 |
| Living Room | 19 x 16 |
| Kitchen | 11.75 x 15.33 |
| Florida Room | 14 x 11 |
Listing Details
| Office | Redfin Corporation |
|---|---|
| peter.phinney@redfin.com |

