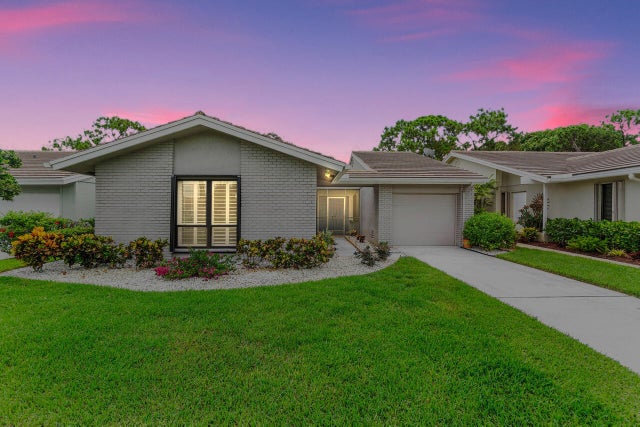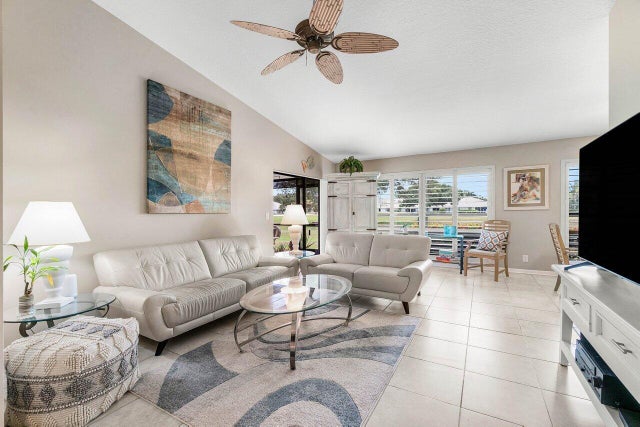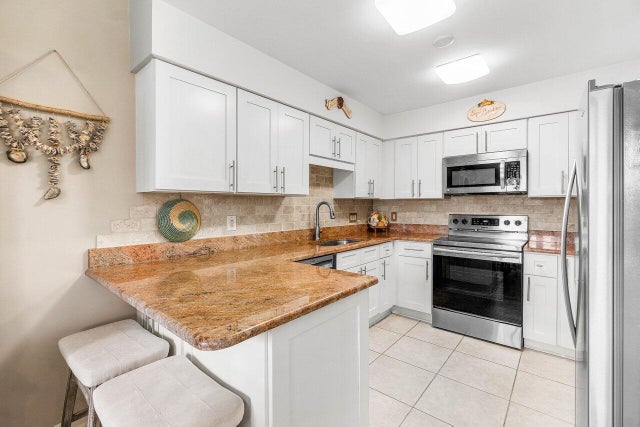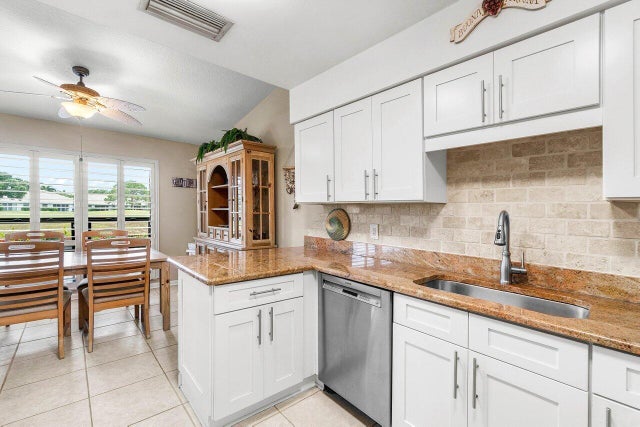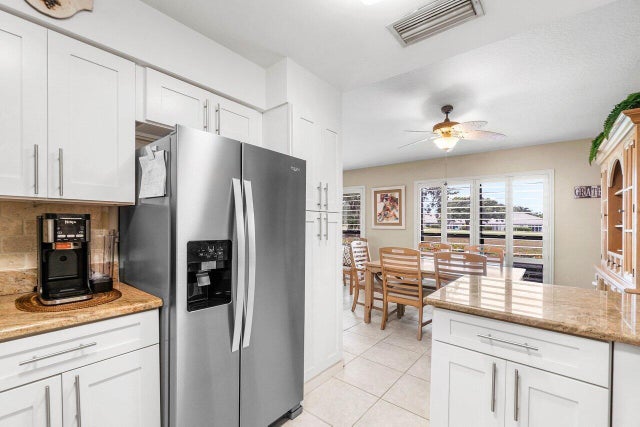About 2705 Sw Egret Pond Circle
Enjoy 1-story living w/ gorgeous open views of the 17th fairway! CBS home w/ a combo of hurricane impact windows and Accordian shutters for easy breezy storm prep! Lovingly cared for and move-in ready. If you like a large living area and open, soaring ceilings - this one is for you! Double door entry greets with grandeur and makes moving simple. Light and bright with Southeastern views. Thoughtfully remodeled to include a new kitchen w/ white shaker style cabinetry, granite counters, stone backsplash & newer appliances including a Bosch dishwasher and 2025 refrigerator. Breakfast bar and dining area perfectly suit entertaining or meals for one. Floors have new tile throughout - no carpet! Bathrooms have also been updated w/ new vanities, new shower tile and glass enclosures.Primary bedroom tucked away from the other two secondary bedrooms. Plantation Shutters | AC 2016 | Water Heater 2024 | Garage Door 2022 | Impact Windows(partial) 2020 | Accordian Shutters(partial) 2024. Enjoy the Florida lifestyle on your covered & screened lanai with roll-down awnings for privacy. Green space is endless with golf course views but on a quiet stretch of fairway. Palm City is a pristine residential area tucked between the St. Lucie River and Florida's Turnpike. Egret Pond is located in gated Martin Downs, only 7 miles from the nearest beach, boating minutes away and 3 miles from downtown Stuart. Egret Pond's HOA is $325/month and includes lawn care, cable & Internet. Optional membership also available to the nearby grounds of The Village Club & Preserve for only $60/month and a one-time admin fee of $150, which would allow access to pools, tennis and pickleball courts, basketball, fitness trail, dog park, and other recreational features including classes, events & camps. (Seller is an original founding VCP member so transfer of membership is possible saving the buyer over $3,000!). Martin Downs offers reasonable, optional membership to two 18-hole championship golf courses.
Features of 2705 Sw Egret Pond Circle
| MLS® # | RX-11104427 |
|---|---|
| USD | $385,000 |
| CAD | $539,712 |
| CNY | 元2,739,186 |
| EUR | €331,297 |
| GBP | £288,335 |
| RUB | ₽31,099,415 |
| HOA Fees | $325 |
| Bedrooms | 3 |
| Bathrooms | 2.00 |
| Full Baths | 2 |
| Total Square Footage | 1,888 |
| Living Square Footage | 1,442 |
| Square Footage | Tax Rolls |
| Acres | 0.09 |
| Year Built | 1983 |
| Type | Residential |
| Sub-Type | Single Family Detached |
| Restrictions | Buyer Approval, Lease OK w/Restrict, No Boat, No Motorcycle, No RV, No Truck |
| Style | Ranch |
| Unit Floor | 0 |
| Status | Active |
| HOPA | No Hopa |
| Membership Equity | No |
Community Information
| Address | 2705 Sw Egret Pond Circle |
|---|---|
| Area | 9 - Palm City |
| Subdivision | Martin Downs |
| Development | Egret Pond |
| City | Palm City |
| County | Martin |
| State | FL |
| Zip Code | 34990 |
Amenities
| Amenities | Basketball, Clubhouse, Fitness Trail, Golf Course, Internet Included, Pickleball, Playground, Pool, Sidewalks, Street Lights, Tennis |
|---|---|
| Utilities | Public Sewer, Public Water |
| Parking | Driveway, Garage - Attached |
| # of Garages | 2 |
| View | Golf |
| Is Waterfront | No |
| Waterfront | None |
| Has Pool | No |
| Pets Allowed | Yes |
| Subdivision Amenities | Basketball, Clubhouse, Fitness Trail, Golf Course Community, Internet Included, Pickleball, Playground, Pool, Sidewalks, Street Lights, Community Tennis Courts |
| Security | Gate - Manned, Security Sys-Owned |
Interior
| Interior Features | Ctdrl/Vault Ceilings, Entry Lvl Lvng Area, Walk-in Closet |
|---|---|
| Appliances | Auto Garage Open, Dishwasher, Disposal, Dryer, Microwave, Range - Electric, Refrigerator, Storm Shutters, Washer, Water Heater - Elec |
| Heating | Central, Electric |
| Cooling | Ceiling Fan, Central, Electric |
| Fireplace | No |
| # of Stories | 1 |
| Stories | 1.00 |
| Furnished | Unfurnished |
| Master Bedroom | Combo Tub/Shower, Mstr Bdrm - Ground |
Exterior
| Exterior Features | Covered Patio, Screen Porch, Zoned Sprinkler |
|---|---|
| Lot Description | < 1/4 Acre, Sidewalks |
| Windows | Impact Glass, Plantation Shutters |
| Roof | Concrete Tile, Flat Tile |
| Construction | Block, CBS, Concrete |
| Front Exposure | Northwest |
School Information
| Elementary | Citrus Cove Elementary School |
|---|---|
| Middle | Hidden Oaks Middle School |
| High | Martin County High School |
Additional Information
| Date Listed | July 2nd, 2025 |
|---|---|
| Days on Market | 101 |
| Zoning | RES |
| Foreclosure | No |
| Short Sale | No |
| RE / Bank Owned | No |
| HOA Fees | 325 |
| Parcel ID | 143840002000000309 |
Room Dimensions
| Master Bedroom | 16 x 12 |
|---|---|
| Bedroom 2 | 12 x 11 |
| Den | 12 x 11 |
| Dining Room | 10 x 10 |
| Living Room | 16 x 14 |
| Kitchen | 10 x 9 |
| Patio | 14 x 9 |
Listing Details
| Office | RE/MAX Direct |
|---|---|
| ben@homesbydirect.com |

