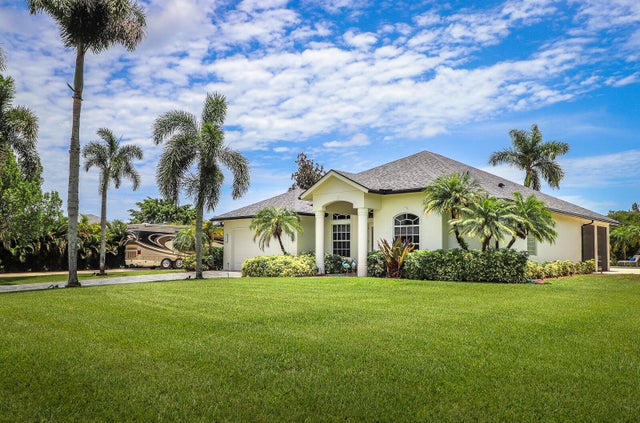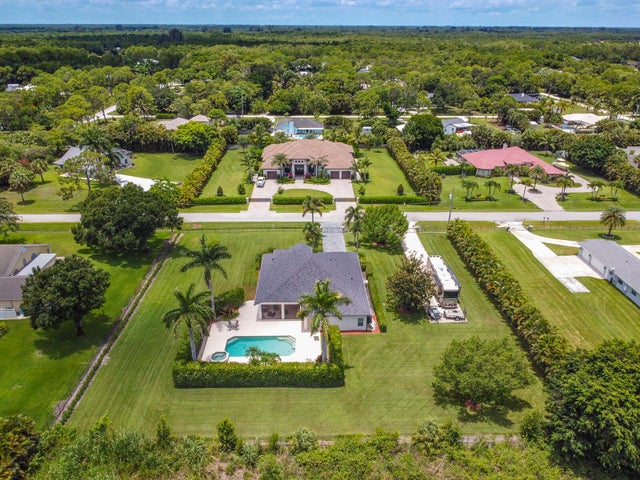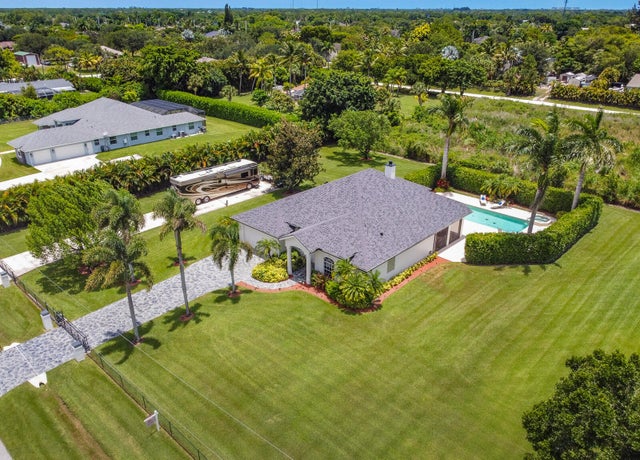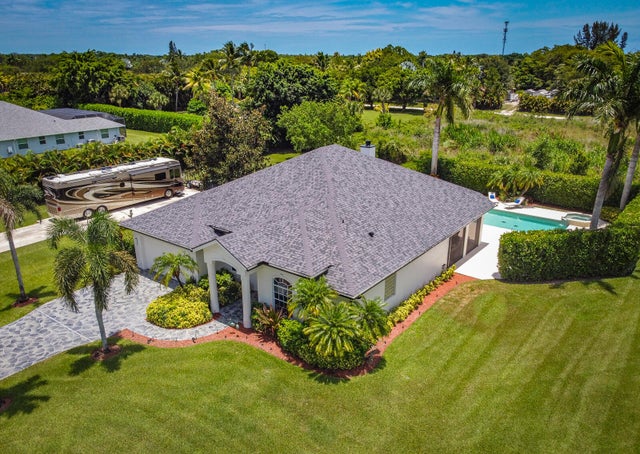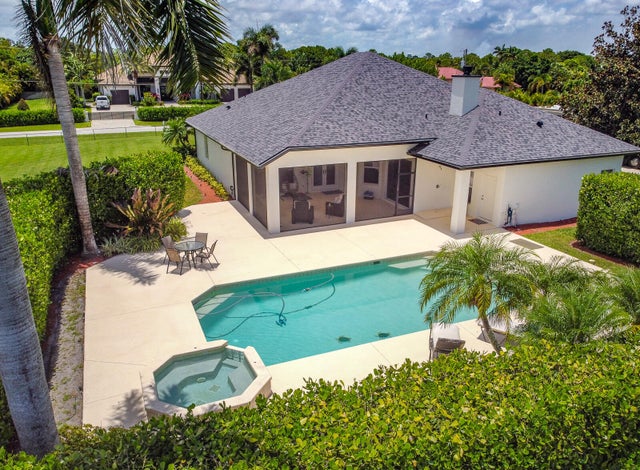About 16142 76th Trail N
This fantastic 4 bedroom+den/3 bath/2-car garage CBS home with pool is located on a 1.15-acre lot on a paved road in Palm Beach Country Estates. Brand new roof installed in 2025. This fully-fenced property features an automatic electric entry gate with keypad on the main driveway in addition to a separate manual gate leading into a large second driveway/RV parking area. The oversized pool with hot tub spa is situated on a spacious 2,400sf patio with hot/cold outdoor shower, cabana bathroom, and privacy landscaping. Huge screened porch. The house features high ceilings, crown molding, split bedrooms, and wood-burning fireplace. Large kitchen with center island, walk-in pantry, dual wall ovens, granite countertops, breakfast nook and bar, and modern stainless-steel appliances.Formal dining room. Master bathroom with Roman tub, separate shower, and large walk-in closet. The concrete RV parking pad with 50-amp electric hookup is ready for an optional steel building. Other features include: central vacuum, commercial water heater, and low-voltage hardwired landscape lighting. This home is hooked-up to high-speed AT&T Fiber. Surrounded by upscale homes. Palm Beach Country Estates features quiet country living with no HOA, city water, and close proximity to area amenities such as Alton Town Center and Abacoa.
Features of 16142 76th Trail N
| MLS® # | RX-11104459 |
|---|---|
| USD | $1,295,000 |
| CAD | $1,815,396 |
| CNY | 元9,213,627 |
| EUR | €1,114,362 |
| GBP | £969,855 |
| RUB | ₽104,607,122 |
| Bedrooms | 4 |
| Bathrooms | 3.00 |
| Full Baths | 3 |
| Total Square Footage | 3,553 |
| Living Square Footage | 2,488 |
| Square Footage | Tax Rolls |
| Acres | 0.00 |
| Year Built | 2002 |
| Type | Residential |
| Sub-Type | Single Family Detached |
| Restrictions | None |
| Unit Floor | 0 |
| Status | Active |
| HOPA | No Hopa |
| Membership Equity | No |
Community Information
| Address | 16142 76th Trail N |
|---|---|
| Area | 5330 |
| Subdivision | Palm Beach Country Estates |
| City | Palm Beach Gardens |
| County | Palm Beach |
| State | FL |
| Zip Code | 33418 |
Amenities
| Amenities | Bike - Jog, Park, Pickleball, Playground, Horses Permitted |
|---|---|
| Utilities | Cable, 3-Phase Electric, Public Water, Septic |
| Parking | Driveway, Garage - Attached, RV/Boat, Drive - Decorative, Slab Strip |
| # of Garages | 2 |
| View | Pool |
| Is Waterfront | No |
| Waterfront | None |
| Has Pool | Yes |
| Pool | Inground, Spa |
| Pets Allowed | Yes |
| Subdivision Amenities | Bike - Jog, Park, Pickleball, Playground, Horses Permitted |
Interior
| Interior Features | Fireplace(s), Cook Island, Pantry, Roman Tub, Split Bedroom, Volume Ceiling, Walk-in Closet |
|---|---|
| Appliances | Dryer, Microwave, Range - Electric, Refrigerator, Washer, Water Heater - Elec |
| Heating | Central |
| Cooling | Central |
| Fireplace | Yes |
| # of Stories | 1 |
| Stories | 1.00 |
| Furnished | Unfurnished |
| Master Bedroom | Dual Sinks, Mstr Bdrm - Ground, Separate Shower, Separate Tub |
Exterior
| Exterior Features | Open Patio, Screen Porch |
|---|---|
| Lot Description | Paved Road, 1 to < 2 Acres |
| Roof | Comp Shingle |
| Construction | CBS |
| Front Exposure | West |
School Information
| Elementary | Marsh Pointe Elementary |
|---|---|
| Middle | Independence Middle School |
| High | William T. Dwyer High School |
Additional Information
| Date Listed | July 2nd, 2025 |
|---|---|
| Days on Market | 101 |
| Zoning | AR |
| Foreclosure | No |
| Short Sale | No |
| RE / Bank Owned | No |
| Parcel ID | 00424109000007010 |
Room Dimensions
| Master Bedroom | 16 x 12 |
|---|---|
| Bedroom 2 | 12 x 12 |
| Bedroom 3 | 12 x 12 |
| Bedroom 4 | 14 x 9 |
| Den | 13 x 10 |
| Dining Room | 13 x 10 |
| Family Room | 20 x 18 |
| Living Room | 18 x 12 |
| Kitchen | 14 x 14 |
Listing Details
| Office | Berman Realty |
|---|---|
| pdprobst@yahoo.com |

