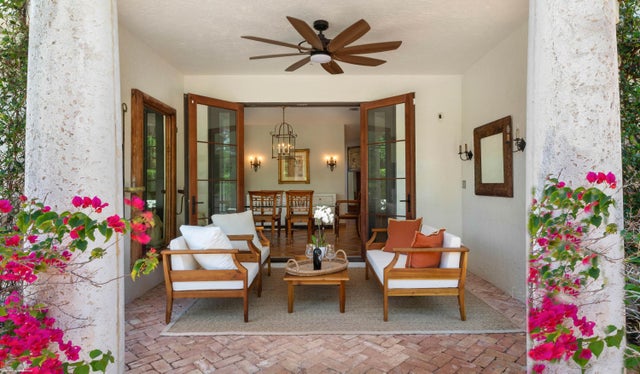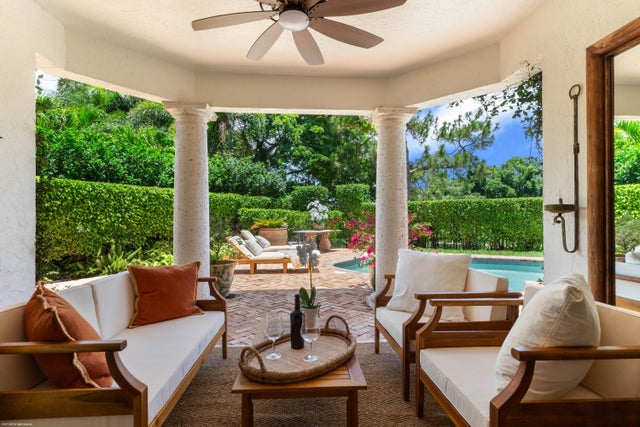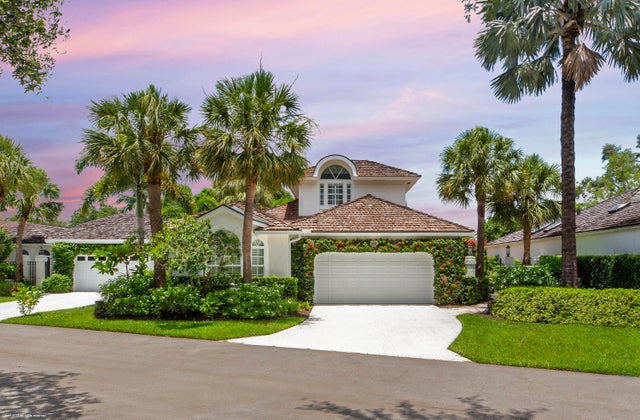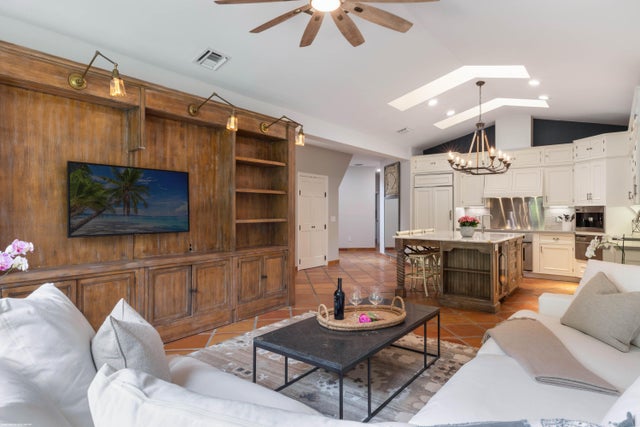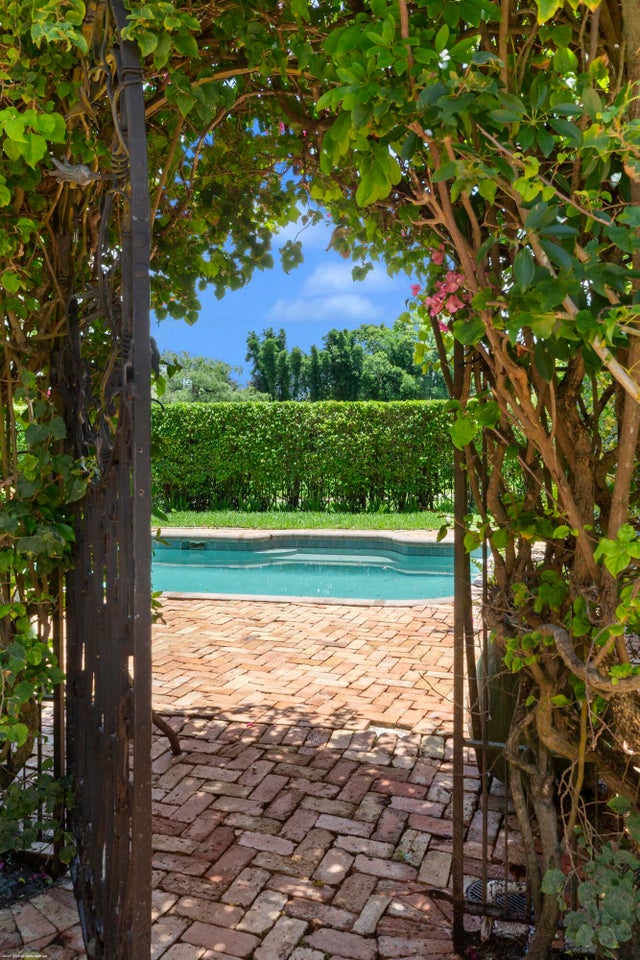About 2502 Muir Circle
Discover the epitome of luxury living in this beautifully updated three-bedroom, 3.5-bath pool home, perfectly situated in the heart of Palm Beach Polo overlooking the picturesque Cypress golf course. This stunning residence boasts newer impact glass windows and an updated roof with gutters, ensuring both safety and style. The elegant primary bath provides a spa-like retreat, while the custom kitchen, equipped with top-of-the-line Miele appliances, is a chef's dream. This single-family home is a rare find, meticulously designed for comfort and sophistication, and is ready to welcome you for the upcoming season. Don't miss your chance to experience the ultimate in Florida living!
Features of 2502 Muir Circle
| MLS® # | RX-11104471 |
|---|---|
| USD | $2,300,000 |
| CAD | $3,224,255 |
| CNY | 元16,363,971 |
| EUR | €1,979,175 |
| GBP | £1,722,523 |
| RUB | ₽185,788,710 |
| HOA Fees | $643 |
| Bedrooms | 3 |
| Bathrooms | 4.00 |
| Full Baths | 3 |
| Half Baths | 1 |
| Total Square Footage | 4,054 |
| Living Square Footage | 3,309 |
| Square Footage | Tax Rolls |
| Acres | 0.18 |
| Year Built | 1986 |
| Type | Residential |
| Sub-Type | Single Family Detached |
| Restrictions | Buyer Approval, Comercial Vehicles Prohibited |
| Unit Floor | 0 |
| Status | Active |
| HOPA | No Hopa |
| Membership Equity | No |
Community Information
| Address | 2502 Muir Circle |
|---|---|
| Area | 5520 |
| Subdivision | MUIRFIELD 3 |
| Development | Palm Beach Polo & Country Club |
| City | Wellington |
| County | Palm Beach |
| State | FL |
| Zip Code | 33414 |
Amenities
| Amenities | Bike - Jog, Exercise Room, Fitness Trail, Golf Course, Pool, Putting Green, Sidewalks, Street Lights, Tennis |
|---|---|
| Utilities | Public Sewer, Public Water |
| Parking | 2+ Spaces |
| # of Garages | 2 |
| View | Other |
| Is Waterfront | No |
| Waterfront | None |
| Has Pool | Yes |
| Pool | Heated, Inground |
| Pets Allowed | Yes |
| Subdivision Amenities | Bike - Jog, Exercise Room, Fitness Trail, Golf Course Community, Pool, Putting Green, Sidewalks, Street Lights, Community Tennis Courts |
| Security | Gate - Manned, Security Patrol |
Interior
| Interior Features | Built-in Shelves, Foyer, Pantry, Sky Light(s), Split Bedroom, Volume Ceiling, Walk-in Closet |
|---|---|
| Appliances | Auto Garage Open, Dishwasher, Disposal, Dryer, Freezer, Ice Maker, Microwave, Range - Electric, Refrigerator, Smoke Detector, Washer |
| Heating | Central |
| Cooling | Ceiling Fan, Central |
| Fireplace | No |
| # of Stories | 2 |
| Stories | 2.00 |
| Furnished | Furniture Negotiable, Unfurnished |
| Master Bedroom | Mstr Bdrm - Ground, Mstr Bdrm - Sitting, Separate Shower |
Exterior
| Exterior Features | Auto Sprinkler, Covered Patio |
|---|---|
| Lot Description | < 1/4 Acre |
| Roof | Wood Shake |
| Construction | Frame, Frame/Stucco |
| Front Exposure | North |
School Information
| Elementary | Elbridge Gale Elementary School |
|---|---|
| Middle | Polo Park Middle School |
| High | Wellington High School |
Additional Information
| Date Listed | July 2nd, 2025 |
|---|---|
| Days on Market | 102 |
| Zoning | WELL_P |
| Foreclosure | No |
| Short Sale | No |
| RE / Bank Owned | No |
| HOA Fees | 642.5 |
| Parcel ID | 73414415030000190 |
Room Dimensions
| Master Bedroom | 20 x 14 |
|---|---|
| Bedroom 2 | 16 x 13 |
| Bedroom 3 | 17 x 12 |
| Living Room | 19 x 15 |
| Kitchen | 16 x 12 |
Listing Details
| Office | Douglas Elliman (Wellington) |
|---|---|
| flbroker@elliman.com |

