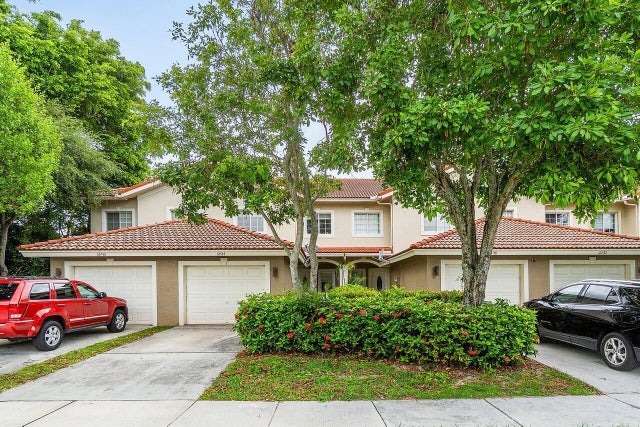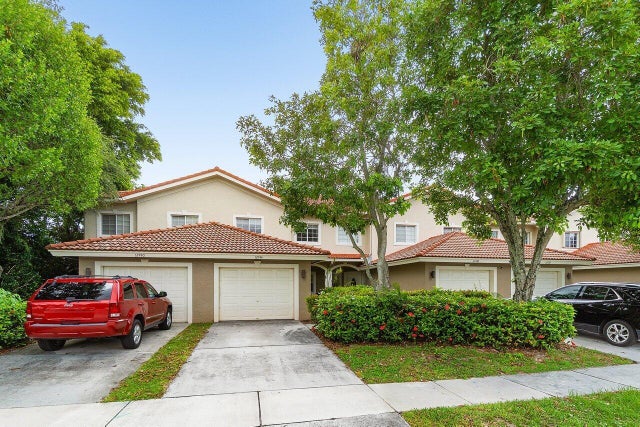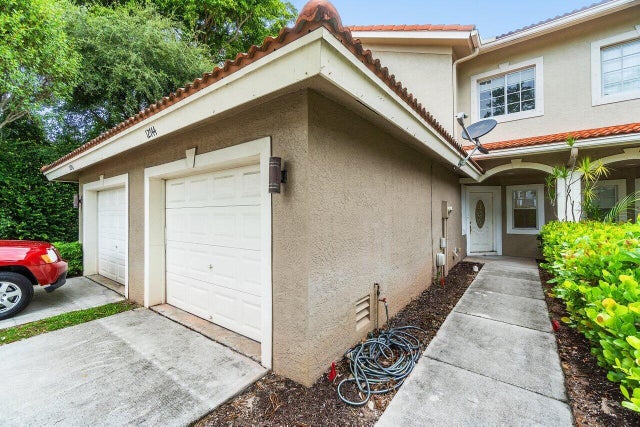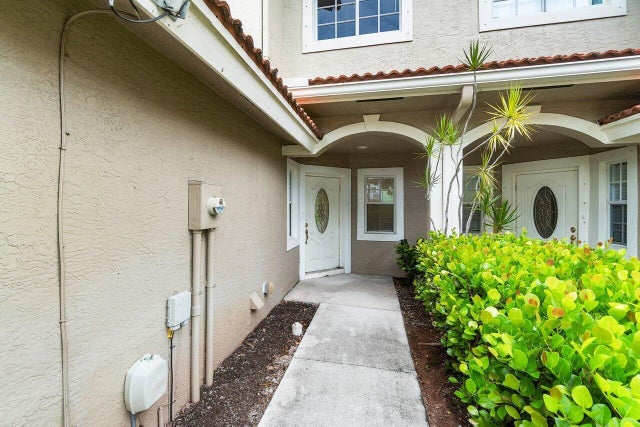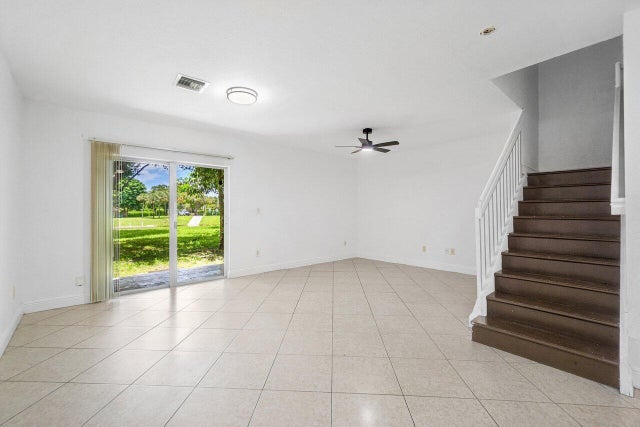About 12744 Westhampton Circle
MONTHLY HOA FEE INCLUDES, ALL ROOF, WINDOWS AND EXTERIOR REPAIRS, COVERED BY THE ASSOCIATION INSURANCE POLICY, ($481.25 INSURANCE & $261.75 MAINTENANCE, TOTALS $743.00 MONTHLY). ATTRACTIVE 3 BEDROOM, 2.5 BATH, 1 CAR GARAGE TOWNHOUSE IN THE HEART OF WELLINGTON. OFFERS A BEAUTIFUL WATER VIEW, OPEN FLOOR PLAN WITH SPACIOUS ROOM SIZES, TILE & LAMINATE FLOORING, NO CARPET. EXCELLENT LOCATION, CLOSE TO RESTAURANTS, SHOPPING, PROFESSIONAL SERVICES AND MUCH MORE. YOU MUST SEE THIS PROPERTY TO FULLY APPRECIATE IT, HURRY!!!
Features of 12744 Westhampton Circle
| MLS® # | RX-11104507 |
|---|---|
| USD | $325,000 |
| CAD | $455,829 |
| CNY | 元2,316,291 |
| EUR | €278,719 |
| GBP | £242,050 |
| RUB | ₽26,345,475 |
| HOA Fees | $743 |
| Bedrooms | 3 |
| Bathrooms | 3.00 |
| Full Baths | 2 |
| Half Baths | 1 |
| Total Square Footage | 2,228 |
| Living Square Footage | 1,779 |
| Square Footage | Tax Rolls |
| Acres | 0.00 |
| Year Built | 2005 |
| Type | Residential |
| Sub-Type | Townhouse / Villa / Row |
| Restrictions | Comercial Vehicles Prohibited, No Boat |
| Unit Floor | 0 |
| Status | Price Change |
| HOPA | No Hopa |
| Membership Equity | No |
Community Information
| Address | 12744 Westhampton Circle |
|---|---|
| Area | 5520 |
| Subdivision | SOUTH SHORE 3 OF WELLINGTON |
| City | Wellington |
| County | Palm Beach |
| State | FL |
| Zip Code | 33414 |
Amenities
| Amenities | None |
|---|---|
| Utilities | Public Sewer, Public Water |
| Parking | Garage - Attached |
| # of Garages | 1 |
| Is Waterfront | Yes |
| Waterfront | Lake |
| Has Pool | No |
| Pets Allowed | Restricted |
| Subdivision Amenities | None |
Interior
| Interior Features | Ctdrl/Vault Ceilings, Pantry, Walk-in Closet |
|---|---|
| Appliances | Dishwasher, Microwave, Range - Electric, Refrigerator, Smoke Detector, Water Heater - Elec, Storm Shutters |
| Heating | Central, Electric |
| Cooling | Ceiling Fan, Central, Electric |
| Fireplace | No |
| # of Stories | 2 |
| Stories | 2.00 |
| Furnished | Unfurnished |
| Master Bedroom | Separate Shower, Dual Sinks |
Exterior
| Windows | Verticals |
|---|---|
| Construction | CBS |
| Front Exposure | Southeast |
Additional Information
| Date Listed | July 2nd, 2025 |
|---|---|
| Days on Market | 108 |
| Zoning | WELL_P |
| Foreclosure | No |
| Short Sale | No |
| RE / Bank Owned | No |
| HOA Fees | 743 |
| Parcel ID | 73414410050010022 |
Room Dimensions
| Master Bedroom | 18 x 13 |
|---|---|
| Bedroom 2 | 16 x 10 |
| Bedroom 3 | 14 x 10 |
| Dining Room | 11 x 11 |
| Living Room | 20 x 12 |
| Kitchen | 13 x 10 |
| Bonus Room | 10 x 9 |
Listing Details
| Office | RE/MAX Direct |
|---|---|
| ben@benarce.com |

