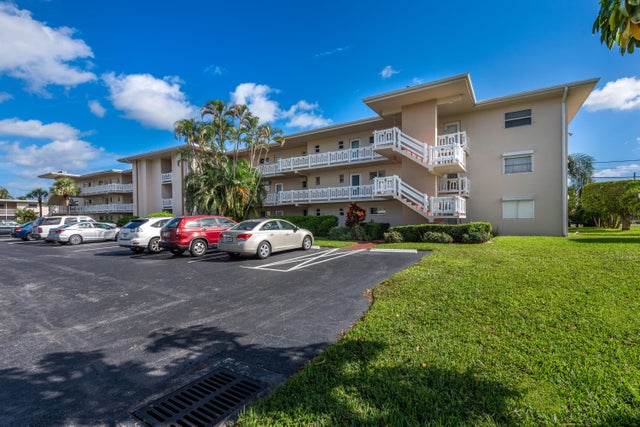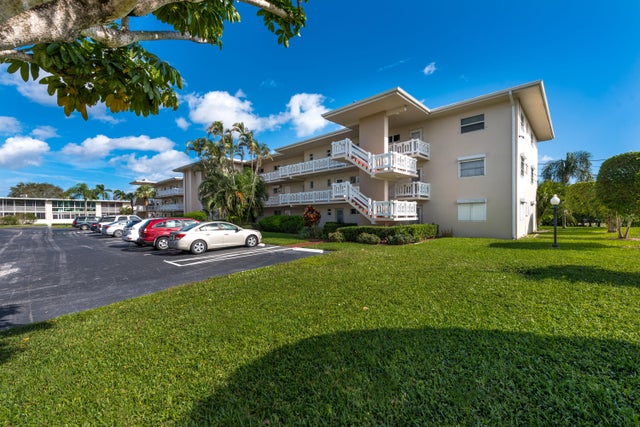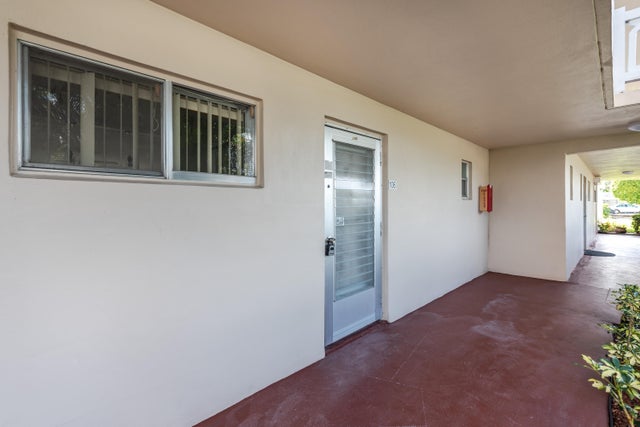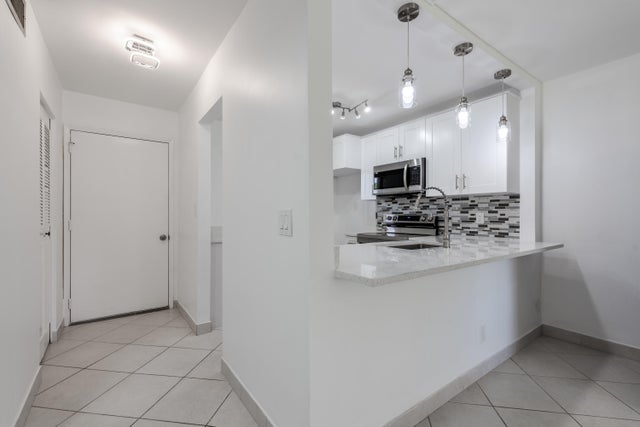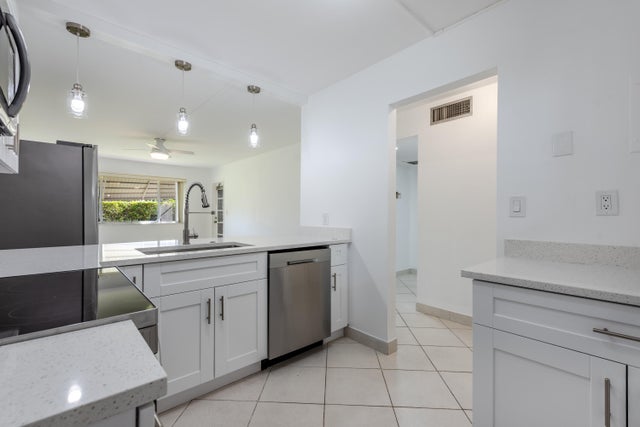About 2991 Garden Drive S #106
Step into this charming first-floor condo, fully remodeled and move-in ready -- just bring your clothes! Enjoy a bright and modern interior with stylish finishes throughout, designed for comfort and easy living. The lovely back patio offers peaceful privacy, perfect for morning coffee or evening relaxation.Located in a convenient and well-maintained 55+ community, you'll have easy access to shopping, dining, and entertainment. This special price makes it an incredible opportunity for a new owner to enjoy a fresh start in a beautifully updated home.
Features of 2991 Garden Drive S #106
| MLS® # | RX-11104526 |
|---|---|
| USD | $109,000 |
| CAD | $152,791 |
| CNY | 元776,625 |
| EUR | €93,796 |
| GBP | £81,633 |
| RUB | ₽8,858,299 |
| HOA Fees | $678 |
| Bedrooms | 1 |
| Bathrooms | 1.00 |
| Full Baths | 1 |
| Total Square Footage | 744 |
| Living Square Footage | 744 |
| Square Footage | Tax Rolls |
| Acres | 0.00 |
| Year Built | 1972 |
| Type | Residential |
| Sub-Type | Condo or Coop |
| Unit Floor | 1 |
| Status | Price Change |
| HOPA | Yes-Verified |
| Membership Equity | No |
Community Information
| Address | 2991 Garden Drive S #106 |
|---|---|
| Area | 5660 |
| Subdivision | LAKE CLARKE GARDENS |
| City | Lake Worth |
| County | Palm Beach |
| State | FL |
| Zip Code | 33461 |
Amenities
| Amenities | Common Laundry, Elevator, Exercise Room, Game Room, Library, Picnic Area, Shuffleboard, Spa-Hot Tub, Private Beach Pvln |
|---|---|
| Utilities | 3-Phase Electric, Public Sewer, Public Water |
| Parking | Assigned |
| Is Waterfront | No |
| Waterfront | None |
| Has Pool | No |
| Pets Allowed | Restricted |
| Subdivision Amenities | Common Laundry, Elevator, Exercise Room, Game Room, Library, Picnic Area, Shuffleboard, Spa-Hot Tub, Private Beach Pvln |
Interior
| Interior Features | Bar |
|---|---|
| Appliances | Dishwasher, Disposal, Microwave, Range - Electric, Refrigerator |
| Heating | Central |
| Cooling | Central |
| Fireplace | No |
| # of Stories | 3 |
| Stories | 3.00 |
| Furnished | Unfurnished |
| Master Bedroom | Separate Shower |
Exterior
| Construction | CBS |
|---|---|
| Front Exposure | West |
Additional Information
| Date Listed | July 3rd, 2025 |
|---|---|
| Days on Market | 100 |
| Zoning | residential |
| Foreclosure | No |
| Short Sale | No |
| RE / Bank Owned | No |
| HOA Fees | 678 |
| Parcel ID | 00434417530001060 |
Room Dimensions
| Master Bedroom | 11 x 10 |
|---|---|
| Living Room | 12 x 10 |
| Kitchen | 10 x 10 |
Listing Details
| Office | KW Reserve |
|---|---|
| sharongunther@kw.com |

