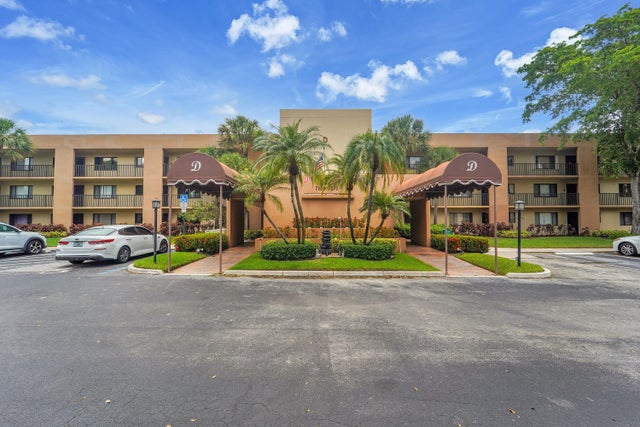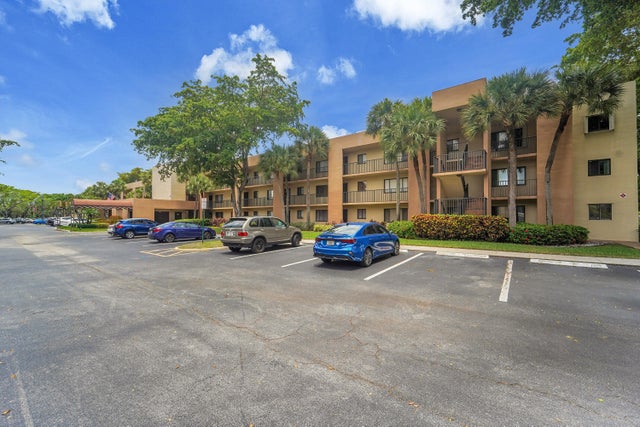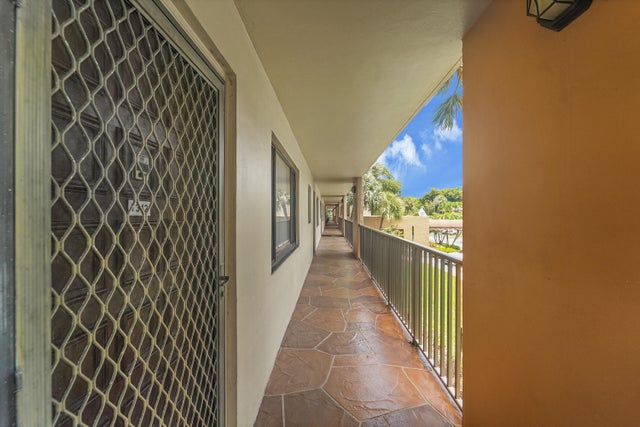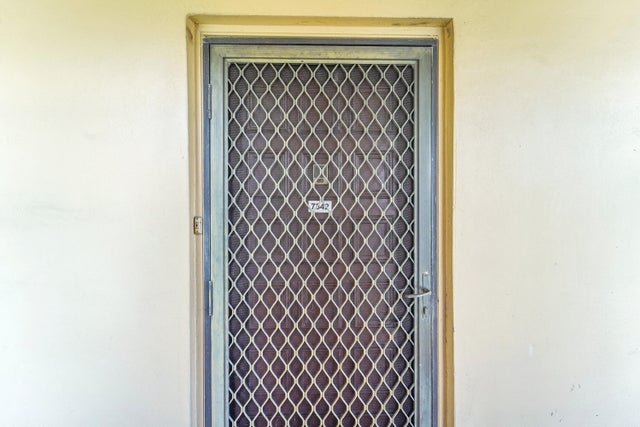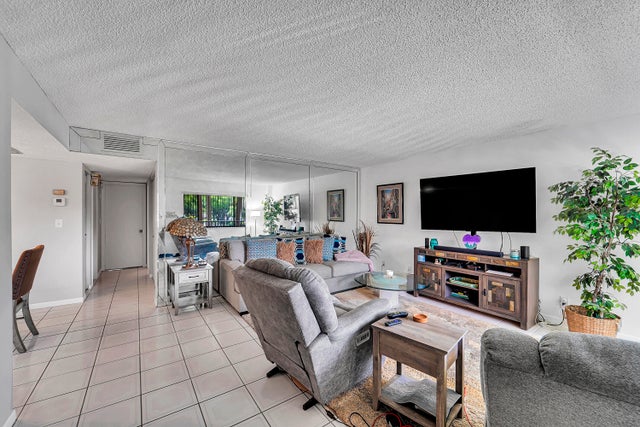About 7342 Ashmont Circle #203
Welcome to this beautifully maintained 2BR/2BA condo in gated Ashmont at Kings Point, a highly sought 55+ community. This move-in ready home features a renovated kitchen with quartz counters, painted cabinets, stainless appliances, sleek backsplash, and pantry. Dining area is conveniently adjacent. Spacious primary suite has a walk-in shower and large closet, while the guest bath has a tub/shower combo. The second bedroom, used as an office, also has a walk-in closet. Step onto the tiled enclosed patio from either bedroom to enjoy lake views and sunsets. Patio has laundry with full-size washer and dryer. Residents enjoy Kings Point resort amenities: pools, clubhouse, fitness, theater, sauna, and more. HOA covers water, cable, internet, trash, pest control, and amenities. Electric separate
Features of 7342 Ashmont Circle #203
| MLS® # | RX-11104655 |
|---|---|
| USD | $199,900 |
| CAD | $279,744 |
| CNY | 元1,424,088 |
| EUR | €172,317 |
| GBP | £149,811 |
| RUB | ₽16,242,015 |
| HOA Fees | $678 |
| Bedrooms | 2 |
| Bathrooms | 2.00 |
| Full Baths | 2 |
| Total Square Footage | 1,010 |
| Living Square Footage | 1,010 |
| Square Footage | Other |
| Acres | 0.00 |
| Year Built | 1984 |
| Type | Residential |
| Sub-Type | Condo or Coop |
| Unit Floor | 2 |
| Status | Active |
| HOPA | Yes-Verified |
| Membership Equity | No |
Community Information
| Address | 7342 Ashmont Circle #203 |
|---|---|
| Area | 3820 |
| Subdivision | ASHMONT CONDOMINIUM |
| City | Tamarac |
| County | Broward |
| State | FL |
| Zip Code | 33321 |
Amenities
| Amenities | Billiards, Clubhouse, Courtesy Bus, Elevator, Indoor Pool, Pickleball, Picnic Area, Pool, Sauna, Tennis |
|---|---|
| Utilities | Cable |
| View | Lake |
| Is Waterfront | Yes |
| Waterfront | Interior Canal, Lake |
| Has Pool | No |
| Pets Allowed | No |
| Subdivision Amenities | Billiards, Clubhouse, Courtesy Bus, Elevator, Indoor Pool, Pickleball, Picnic Area, Pool, Sauna, Community Tennis Courts |
Interior
| Interior Features | Custom Mirror, Entry Lvl Lvng Area, Pantry, Walk-in Closet |
|---|---|
| Appliances | Dishwasher, Disposal, Dryer, Microwave, Range - Electric, Refrigerator, Washer |
| Heating | Central, Electric |
| Cooling | Central, Electric |
| Fireplace | No |
| # of Stories | 3 |
| Stories | 3.00 |
| Furnished | Unfurnished |
| Master Bedroom | None |
Exterior
| Construction | CBS |
|---|---|
| Front Exposure | South |
Additional Information
| Date Listed | July 3rd, 2025 |
|---|---|
| Days on Market | 112 |
| Zoning | R-3 |
| Foreclosure | No |
| Short Sale | No |
| RE / Bank Owned | No |
| HOA Fees | 678 |
| Parcel ID | 494106ac0150 |
Room Dimensions
| Master Bedroom | 13.9 x 13 |
|---|---|
| Living Room | 16.5 x 16.42 |
| Kitchen | 10 x 8.25 |
Listing Details
| Office | Re/Max 1st Choice |
|---|---|
| jorge@granoblesrealestate.com |

