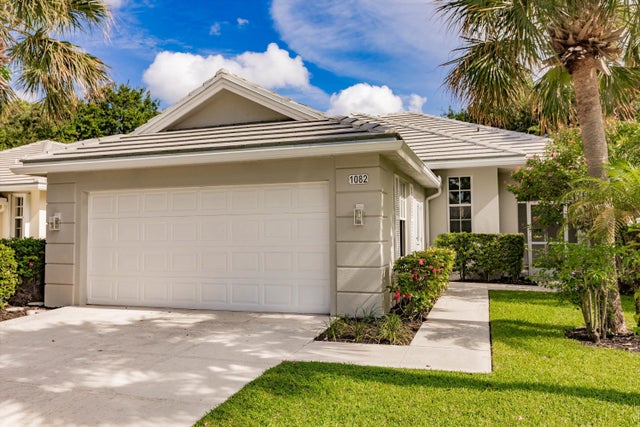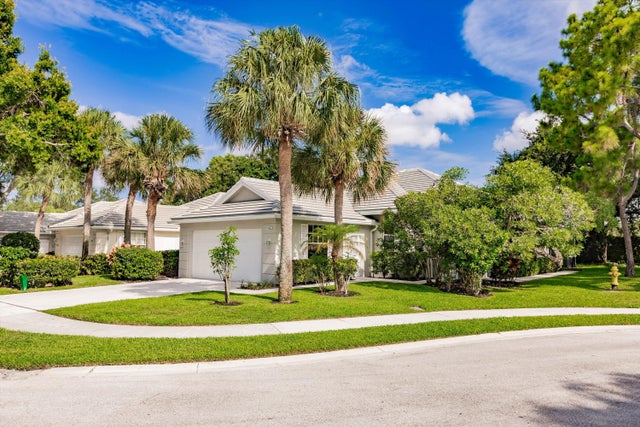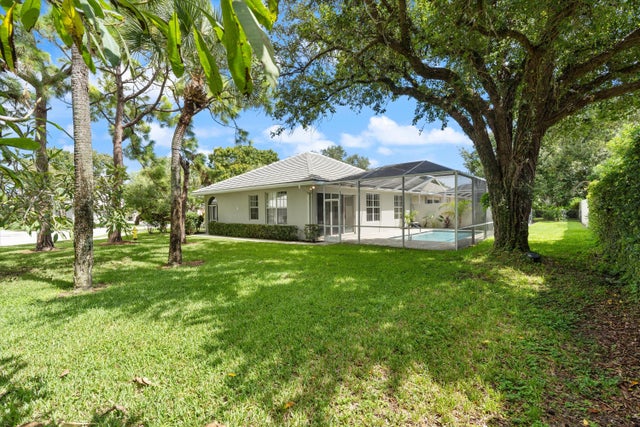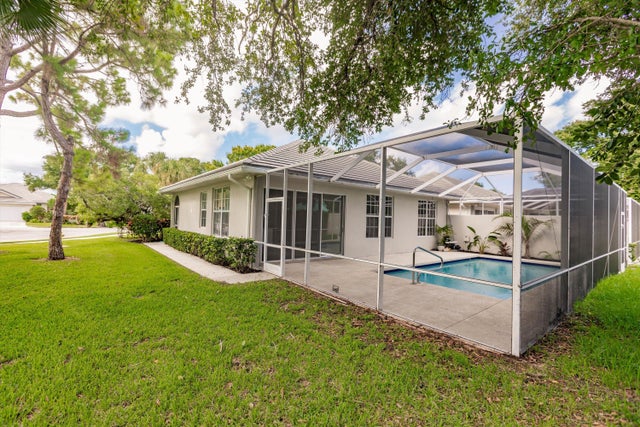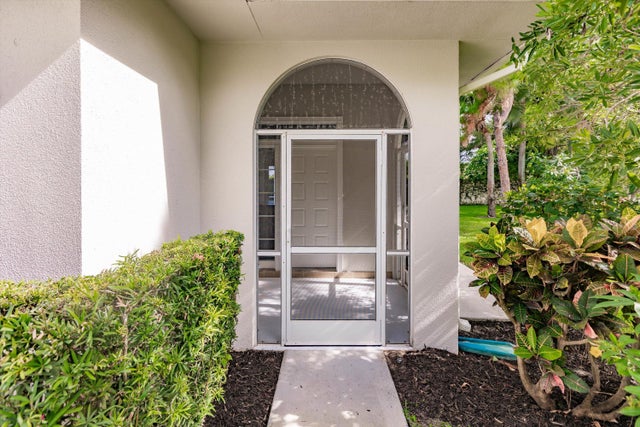About 1082 Bedford Avenue
PRICE REDUCTION!Welcome to this beautiful, completely renovated pool home in BEAUTIFUL Lake Catherine. This light bright home is great for entertaining with its open floor plan and outdoor living space. It boasts a completely renovated kitchen with white shaker cabinets, quartz countertops, all new stainless appliances and a large center island. Renovated baths with custom tile, shaker cabinets and quartz countertops. All new luxury vinyl flooring, is freshly painted, tons of storage, and a 2-car garage. New fans, lighting, fixtures, barn door, baseboards and trim! Relax and enjoy the private yard with a fully screed in pool next to a large green space all located on a quiet cul-de-sac. Roof and A/C installed in 2018. This wonderful home won't last
Features of 1082 Bedford Avenue
| MLS® # | RX-11104748 |
|---|---|
| USD | $755,000 |
| CAD | $1,058,321 |
| CNY | 元5,379,375 |
| EUR | €649,686 |
| GBP | £565,437 |
| RUB | ₽61,357,944 |
| HOA Fees | $308 |
| Bedrooms | 3 |
| Bathrooms | 2.00 |
| Full Baths | 2 |
| Total Square Footage | 2,049 |
| Living Square Footage | 1,552 |
| Square Footage | Tax Rolls |
| Acres | 0.14 |
| Year Built | 1993 |
| Type | Residential |
| Sub-Type | Single Family Detached |
| Restrictions | Comercial Vehicles Prohibited, Interview Required, No Lease First 2 Years |
| Style | Contemporary |
| Unit Floor | 0 |
| Status | Price Change |
| HOPA | No Hopa |
| Membership Equity | No |
Community Information
| Address | 1082 Bedford Avenue |
|---|---|
| Area | 5260 |
| Subdivision | LAKE CATHERINE |
| Development | Lake Catherine |
| City | Palm Beach Gardens |
| County | Palm Beach |
| State | FL |
| Zip Code | 33403 |
Amenities
| Amenities | Community Room, Pool, Sidewalks, Street Lights |
|---|---|
| Utilities | Cable, 3-Phase Electric, Public Sewer, Public Water |
| Parking | Driveway, Garage - Attached |
| # of Garages | 2 |
| View | Other, Pool |
| Is Waterfront | No |
| Waterfront | None |
| Has Pool | Yes |
| Pool | Concrete, Inground, Screened, Gunite |
| Pets Allowed | Yes |
| Subdivision Amenities | Community Room, Pool, Sidewalks, Street Lights |
Interior
| Interior Features | Built-in Shelves, Closet Cabinets, Entry Lvl Lvng Area, Laundry Tub, Volume Ceiling, Walk-in Closet |
|---|---|
| Appliances | Auto Garage Open, Dishwasher, Dryer, Microwave, Range - Electric, Refrigerator, Storm Shutters, Washer, Water Heater - Elec |
| Heating | Central, Electric |
| Cooling | Ceiling Fan, Central, Electric |
| Fireplace | No |
| # of Stories | 1 |
| Stories | 1.00 |
| Furnished | Unfurnished |
| Master Bedroom | Dual Sinks, Mstr Bdrm - Ground, Separate Shower |
Exterior
| Exterior Features | Auto Sprinkler, Screen Porch, Screened Patio, Zoned Sprinkler |
|---|---|
| Lot Description | < 1/4 Acre, Cul-De-Sac, Sidewalks |
| Roof | Concrete Tile |
| Construction | Block, CBS, Frame/Stucco |
| Front Exposure | North |
School Information
| Elementary | Allamanda Elementary School |
|---|---|
| Middle | Howell L. Watkins Middle School |
| High | Palm Beach Gardens High School |
Additional Information
| Date Listed | July 3rd, 2025 |
|---|---|
| Days on Market | 100 |
| Zoning | RL2(ci |
| Foreclosure | No |
| Short Sale | No |
| RE / Bank Owned | No |
| HOA Fees | 308.33 |
| Parcel ID | 52434218150000990 |
| Contact Info | CorporateOffice@DonohueRealEstate.com |
Room Dimensions
| Master Bedroom | 15 x 13 |
|---|---|
| Bedroom 2 | 13 x 12 |
| Bedroom 3 | 13 x 11 |
| Living Room | 20 x 20 |
| Kitchen | 14 x 10 |
Listing Details
| Office | Donohue Real Estate, LLC |
|---|---|
| sharondonohue@donohuerealestate.com |

