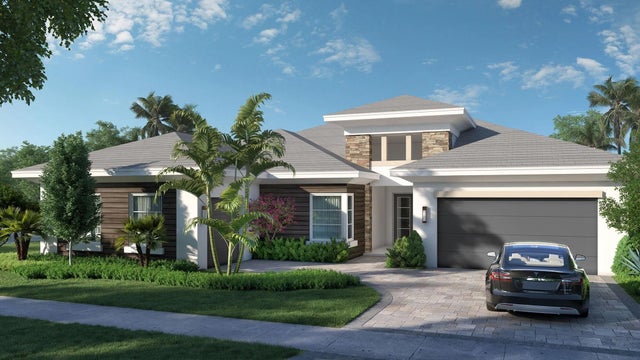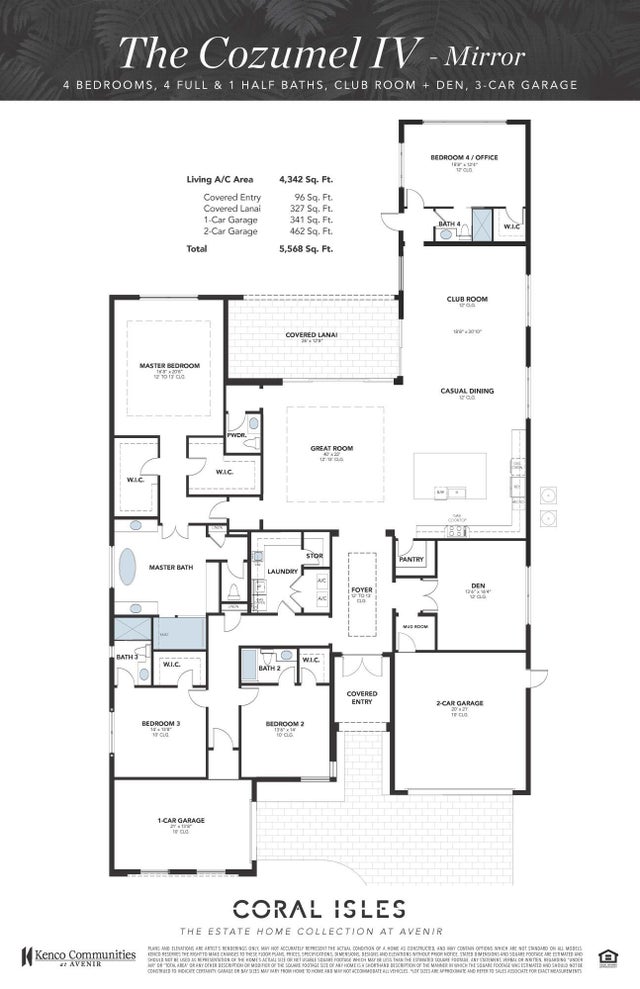About 9164 Coral Isles Circle #{lot 17}
**EXCITING BRAND NEW FLOOR PLAN** VERY POPULAR COZUMEL WITH ADDED 4TH BEDROOM AT REAR OF CLUB ROOM - SEPARATE FROM OTHER BEDROOMS W ON-SUITE BATH AND OUTSIDE ACCESS TO POOL AREA. RARE 4300 ACSF 1 STORY 3 CAR GARAGE WITH VERY OPEN SPACES - GREAT FOR ENTERTAINING. PRELIMINARY FLOOR PLAN. IN PROCESS OF FIRST BEING BUILT. PRICES ARE NOT FINAL AND SUBJECT TO CHANGE WITHOUT NOTICE. ESTIMATED COMPLETION FEB/MARCH 2026
Features of 9164 Coral Isles Circle #{lot 17}
| MLS® # | RX-11104766 |
|---|---|
| USD | $2,567,595 |
| CAD | $3,599,126 |
| CNY | 元18,294,114 |
| EUR | €2,209,444 |
| GBP | £1,922,931 |
| RUB | ₽208,665,365 |
| HOA Fees | $198 |
| Bedrooms | 4 |
| Bathrooms | 5.00 |
| Full Baths | 4 |
| Half Baths | 1 |
| Total Square Footage | 5,568 |
| Living Square Footage | 4,342 |
| Square Footage | Floor Plan |
| Acres | 0.27 |
| Year Built | 2026 |
| Type | Residential |
| Sub-Type | Single Family Detached |
| Restrictions | Comercial Vehicles Prohibited, Lease OK, Lease OK w/Restrict |
| Style | < 4 Floors, Contemporary |
| Unit Floor | 0 |
| Status | Active |
| HOPA | No Hopa |
| Membership Equity | No |
Community Information
| Address | 9164 Coral Isles Circle #{lot 17} |
|---|---|
| Area | 5550 |
| Subdivision | AVENIR SITE PLAN 1 POD-CORAL ISLES |
| Development | CORAL ISLES |
| City | Palm Beach Gardens |
| County | Palm Beach |
| State | FL |
| Zip Code | 33412 |
Amenities
| Amenities | Bike - Jog, Clubhouse, Dog Park, Exercise Room, Pickleball, Playground, Pool, Sidewalks, Street Lights, Tennis |
|---|---|
| Utilities | Cable, 3-Phase Electric, Gas Natural, Public Sewer, Public Water |
| Parking | Driveway, Garage - Attached |
| # of Garages | 3 |
| View | Garden |
| Is Waterfront | No |
| Waterfront | None |
| Has Pool | Yes |
| Pool | Spa |
| Pets Allowed | Yes |
| Subdivision Amenities | Bike - Jog, Clubhouse, Dog Park, Exercise Room, Pickleball, Playground, Pool, Sidewalks, Street Lights, Community Tennis Courts |
| Security | Entry Phone |
Interior
| Interior Features | Fire Sprinkler, Foyer, Cook Island, Pantry, Split Bedroom, Volume Ceiling, Walk-in Closet |
|---|---|
| Appliances | Auto Garage Open, Cooktop, Dishwasher, Disposal, Dryer, Microwave, Range - Gas, Refrigerator, Smoke Detector, Wall Oven, Washer, Water Heater - Gas, Fire Alarm |
| Heating | Central, Electric, Zoned |
| Cooling | Central, Electric, Zoned |
| Fireplace | No |
| # of Stories | 1 |
| Stories | 1.00 |
| Furnished | Unfurnished |
| Master Bedroom | Dual Sinks, Separate Shower, Separate Tub |
Exterior
| Exterior Features | Auto Sprinkler, Covered Patio, Fence, Zoned Sprinkler |
|---|---|
| Lot Description | < 1/4 Acre |
| Windows | Impact Glass |
| Roof | Concrete Tile |
| Construction | Block, CBS, Frame/Stucco |
| Front Exposure | North |
School Information
| Elementary | Pierce Hammock Elementary School |
|---|---|
| Middle | Osceola Middle School |
| High | Palm Beach Gardens High School |
Additional Information
| Date Listed | July 3rd, 2025 |
|---|---|
| Days on Market | 100 |
| Zoning | Residential |
| Foreclosure | No |
| Short Sale | No |
| RE / Bank Owned | No |
| HOA Fees | 198 |
| Parcel ID | 52414214120000170 |
Room Dimensions
| Master Bedroom | 22 x 19 |
|---|---|
| Living Room | 40.6 x 25.6 |
| Kitchen | 40.6 x 25.6 |
Listing Details
| Office | Kenco Communities Realty LLC |
|---|---|
| lswartz@gokenco.com |


