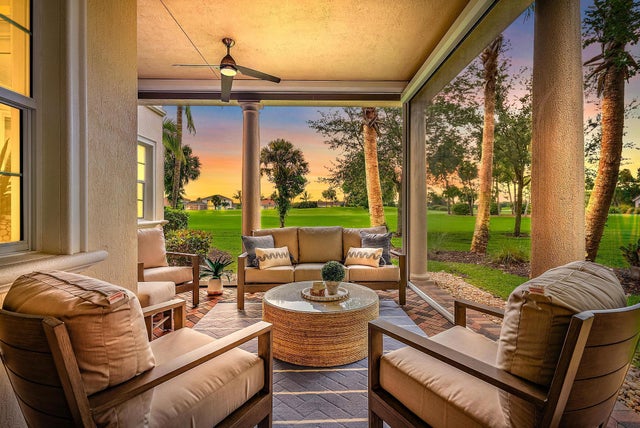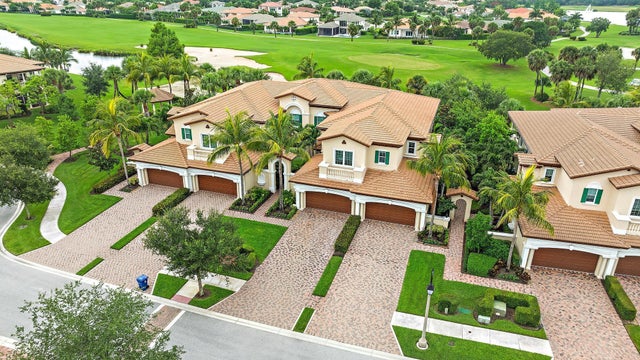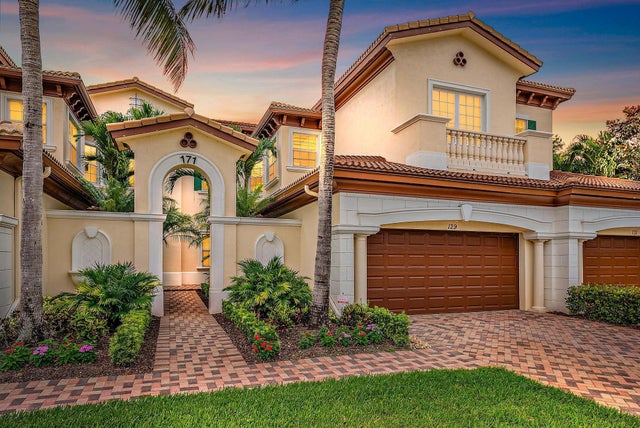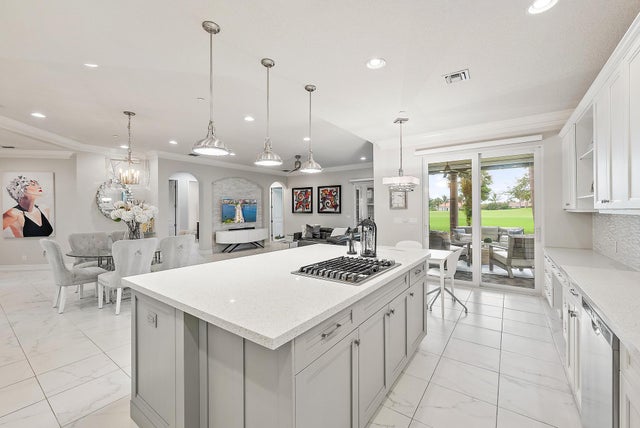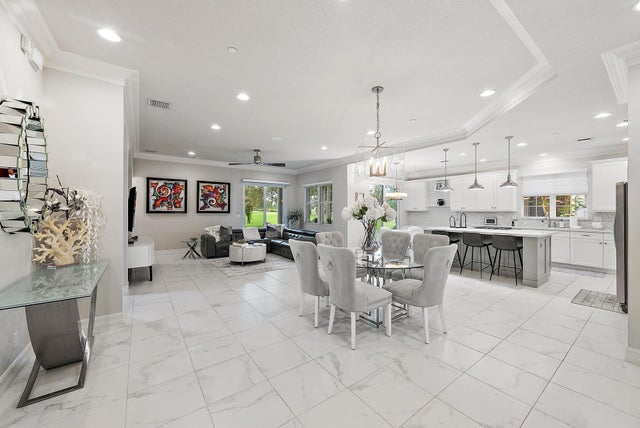About 171 Tresana Boulevard #129
Step into sunset serenity at this designer finished 2 bed, 2 bath plus den residence overlooking the fairways of Jupiter Country Club. Enjoy open concept living with high ceilings, impact glass, and a screened in patio designed for golden hour gatherings. With an open floorplan that's flooded with natural light, this home is perfect for both relaxing and entertaining. The spacious living area features a built-in Sonos sound system and electric shades, creating a seamless blend of style and functionality. The open-concept kitchen is a chef's dream, equipped with sleek quartz countertops and a built-in desk workstation, ideal for today's modern lifestyle. Overlooking the 8th hole of the golf course, the expansive primary suite offers a true retreatcomplete with crown molding and a luxurious spa -like bathroom. The large walk-in closet ensures ample storage space, while the spacious guest bedroom and den area offer additional comfort and versatility. Enjoy the convenience of a full laundry room and a 2-car garage, providing everything you need for effortless living. Step outside onto your beautiful covered lanai, featuring retractable screens and stunning views of the golf course, making it the perfect spot for outdoor relaxation. As a resident of Jupiter Country Club, you'll enjoy access to world-class amenities, including golf, two pools, a state-of-the-art fitness center, fitness classes, and a luxurious spa. Indulge in delicious meals and drinks at the full-service restaurant and bar, all within the comfort of your own community. Minutes from world class shopping, beaches and fine dining, this is the lifestyle you've been waiting for. Full Golf membership available NOW with NO WAITLIST or the opportunity to switch to social membership or join the associate golf waitlist.
Features of 171 Tresana Boulevard #129
| MLS® # | RX-11104788 |
|---|---|
| USD | $889,000 |
| CAD | $1,248,467 |
| CNY | 元6,335,370 |
| EUR | €765,047 |
| GBP | £665,812 |
| RUB | ₽70,007,861 |
| HOA Fees | $1,293 |
| Bedrooms | 2 |
| Bathrooms | 2.00 |
| Full Baths | 2 |
| Total Square Footage | 2,860 |
| Living Square Footage | 2,124 |
| Square Footage | Tax Rolls |
| Acres | 0.00 |
| Year Built | 2016 |
| Type | Residential |
| Sub-Type | Condo or Coop |
| Restrictions | Buyer Approval, Lease OK w/Restrict, No RV |
| Unit Floor | 1 |
| Status | Price Change |
| HOPA | No Hopa |
| Membership Equity | Yes |
Community Information
| Address | 171 Tresana Boulevard #129 |
|---|---|
| Area | 5040 |
| Subdivision | JUPITER COUNTRY CLUB CONDO II |
| Development | Jupiter Country Club |
| City | Jupiter |
| County | Palm Beach |
| State | FL |
| Zip Code | 33478 |
Amenities
| Amenities | Basketball, Bocce Ball, Cafe/Restaurant, Clubhouse, Exercise Room, Golf Course, Internet Included, Pickleball, Playground, Pool, Putting Green, Sidewalks, Street Lights, Tennis |
|---|---|
| Utilities | Cable, 3-Phase Electric, Gas Natural, Public Sewer, Public Water |
| Parking | 2+ Spaces, Driveway, Garage - Attached, Vehicle Restrictions |
| # of Garages | 2 |
| Is Waterfront | No |
| Waterfront | None |
| Has Pool | No |
| Pets Allowed | Restricted |
| Subdivision Amenities | Basketball, Bocce Ball, Cafe/Restaurant, Clubhouse, Exercise Room, Golf Course Community, Internet Included, Pickleball, Playground, Pool, Putting Green, Sidewalks, Street Lights, Community Tennis Courts |
| Security | Gate - Manned |
Interior
| Interior Features | Entry Lvl Lvng Area, Cook Island, Walk-in Closet |
|---|---|
| Appliances | Dishwasher, Disposal, Dryer, Microwave, Range - Gas, Refrigerator, Smoke Detector, Washer, Water Heater - Gas |
| Heating | Central |
| Cooling | Central |
| Fireplace | No |
| # of Stories | 2 |
| Stories | 2.00 |
| Furnished | Furniture Negotiable |
| Master Bedroom | Dual Sinks, Mstr Bdrm - Ground, Separate Shower, Separate Tub |
Exterior
| Exterior Features | Auto Sprinkler, Covered Patio, Screened Patio |
|---|---|
| Lot Description | West of US-1 |
| Roof | S-Tile |
| Construction | CBS, Frame/Stucco |
| Front Exposure | South |
School Information
| Elementary | Jerry Thomas Elementary School |
|---|---|
| Middle | Independence Middle School |
| High | Jupiter High School |
Additional Information
| Date Listed | July 3rd, 2025 |
|---|---|
| Days on Market | 104 |
| Zoning | R1(cit |
| Foreclosure | No |
| Short Sale | No |
| RE / Bank Owned | No |
| HOA Fees | 1293 |
| Parcel ID | 30424104030320020 |
Room Dimensions
| Master Bedroom | 16 x 14 |
|---|---|
| Living Room | 20 x 17 |
| Kitchen | 14 x 16 |
Listing Details
| Office | Fine Living Realty of Palm Beaches |
|---|---|
| finelivingrealty@gmail.com |

