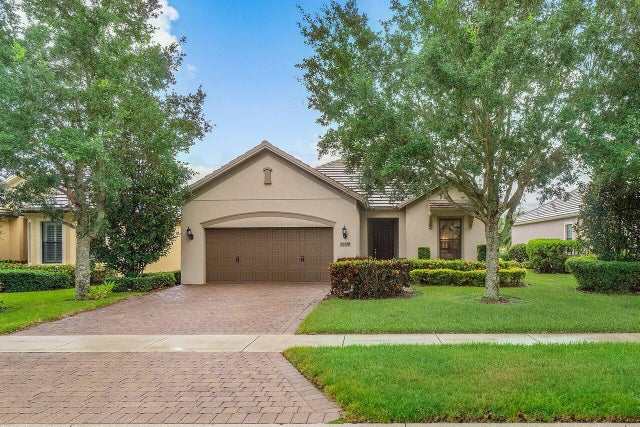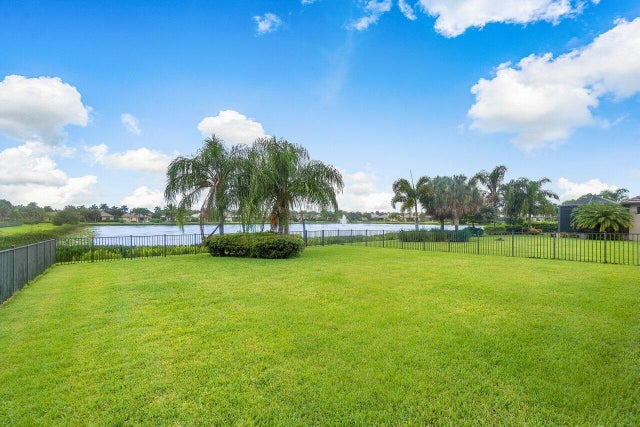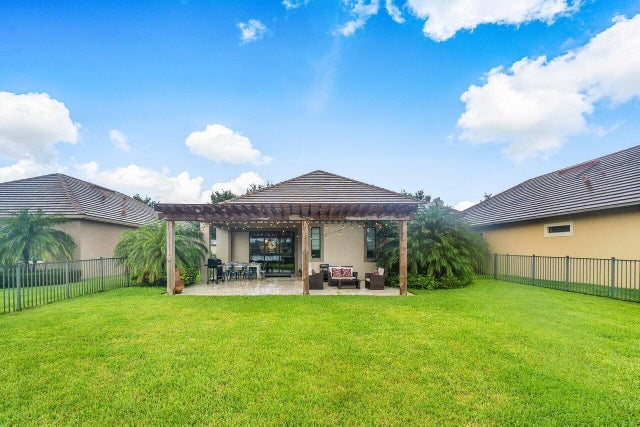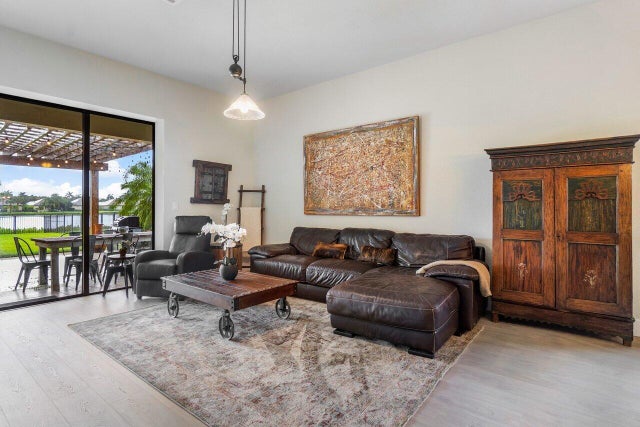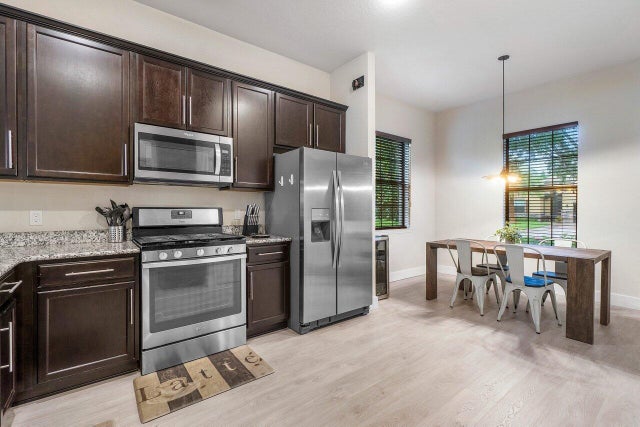About 10178 Prato Street
One-story home nestled on a premium waterfront lot within the highly desirable, gated community of Castellina. Built in 2014, this residence is among the newest in the neighborhood, offering both modern style and lasting quality.Step inside to find tile flooring throughout the open, sunlit living spaces and bedrooms. The home features brand new flooring, new A/C, stainless steel appliances, and a spacious outdoor patio adorned with elegant travertine flooring and a charming wooden pergola--perfect for outdoor entertaining in your fully fenced backyard.Enjoy breathtaking sunset views over the lake, and take advantage of the vibrant community amenities, including a clubhouse, resort-style pool, fitness center, tennis and pickleball courts, and more.
Features of 10178 Prato Street
| MLS® # | RX-11104807 |
|---|---|
| USD | $700,000 |
| CAD | $983,045 |
| CNY | 元4,988,480 |
| EUR | €602,399 |
| GBP | £524,262 |
| RUB | ₽55,124,300 |
| HOA Fees | $420 |
| Bedrooms | 3 |
| Bathrooms | 2.00 |
| Full Baths | 2 |
| Total Square Footage | 2,326 |
| Living Square Footage | 1,690 |
| Square Footage | Tax Rolls |
| Acres | 0.20 |
| Year Built | 2014 |
| Type | Residential |
| Sub-Type | Single Family Detached |
| Restrictions | Buyer Approval |
| Unit Floor | 0 |
| Status | Active |
| HOPA | No Hopa |
| Membership Equity | No |
Community Information
| Address | 10178 Prato Street |
|---|---|
| Area | 5520 |
| Subdivision | CASTELLINA |
| City | Wellington |
| County | Palm Beach |
| State | FL |
| Zip Code | 33414 |
Amenities
| Amenities | Bike - Jog, Community Room, Exercise Room, Game Room, Pool, Spa-Hot Tub, Tennis, Pickleball, Bocce Ball, Playground |
|---|---|
| Utilities | Cable, 3-Phase Electric, Public Sewer, Public Water, Gas Natural |
| Parking | 2+ Spaces, Garage - Attached |
| # of Garages | 2 |
| Is Waterfront | Yes |
| Waterfront | Lake |
| Has Pool | No |
| Pets Allowed | Yes |
| Subdivision Amenities | Bike - Jog, Community Room, Exercise Room, Game Room, Pool, Spa-Hot Tub, Community Tennis Courts, Pickleball, Bocce Ball, Playground |
| Security | Gate - Manned |
Interior
| Interior Features | Walk-in Closet |
|---|---|
| Appliances | Auto Garage Open, Dishwasher, Dryer, Freezer, Microwave, Range - Gas, Refrigerator, Smoke Detector, Water Heater - Elec |
| Heating | Central |
| Cooling | Central |
| Fireplace | No |
| # of Stories | 1 |
| Stories | 1.00 |
| Furnished | Furniture Negotiable |
| Master Bedroom | Dual Sinks, Mstr Bdrm - Ground, Separate Shower, Separate Tub |
Exterior
| Exterior Features | Covered Patio, Fence, Open Patio, Zoned Sprinkler, Room for Pool |
|---|---|
| Lot Description | < 1/4 Acre, Sidewalks |
| Roof | Concrete Tile |
| Construction | CBS, Frame/Stucco |
| Front Exposure | North |
School Information
| Elementary | Panther Run Elementary School |
|---|---|
| Middle | Polo Park Middle School |
| High | Wellington High School |
Additional Information
| Date Listed | July 3rd, 2025 |
|---|---|
| Days on Market | 104 |
| Zoning | PUD(ci |
| Foreclosure | No |
| Short Sale | No |
| RE / Bank Owned | No |
| HOA Fees | 420 |
| Parcel ID | 73414413080002410 |
Room Dimensions
| Master Bedroom | 16 x 16 |
|---|---|
| Living Room | 12 x 15 |
| Kitchen | 15 x 18 |
Listing Details
| Office | Douglas Elliman (Wellington) |
|---|---|
| flbroker@elliman.com |

