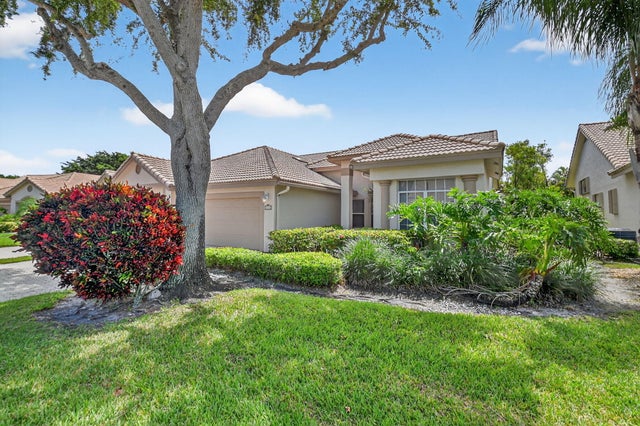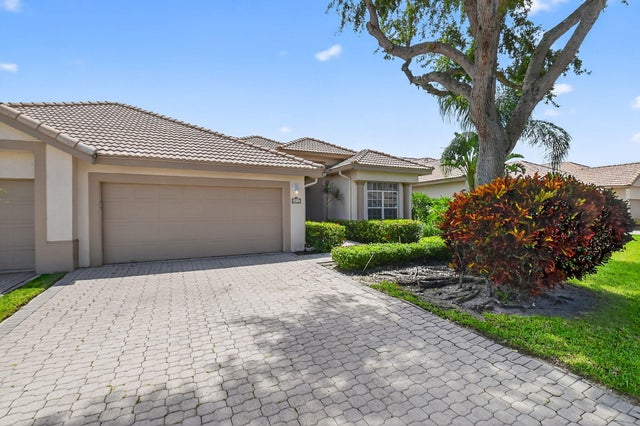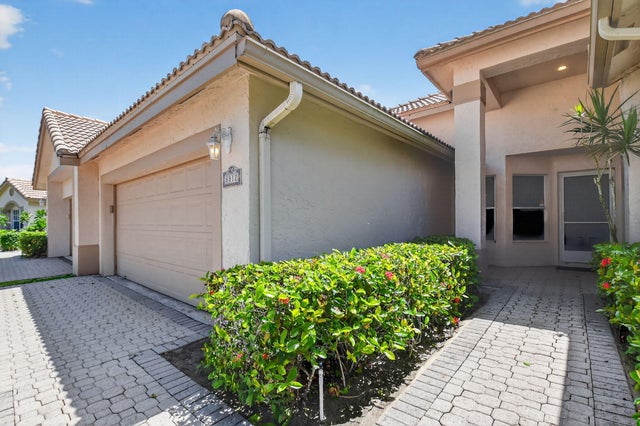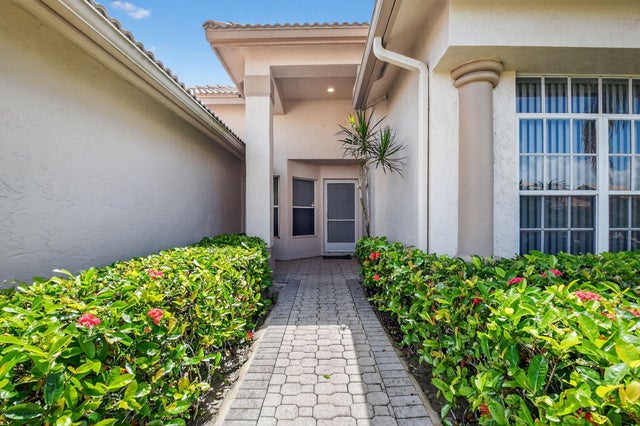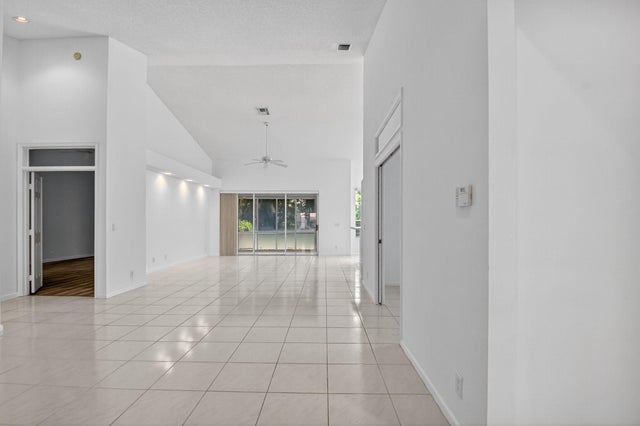About 8812 Shoal Creek Lane
Excellent OPPORTUNITY at Aberdeen Country Club. This large villa has soaring ceilings & offers a 3BR-2BA triple split floor plan with an enormous Florida room. This model is the most popular model in Lancaster lakes offering an eat-in kitchen with a snack bar that opens to a large living dining area. The primary bedroom is also good sized with dual closets, dual sinks, a separate tub & shower. Seller replaced carpet with wood laminate and this unit is freshly painted. This community is man gated & has a large pool shared by 3 other communities behind the gate. Aberdeen is a mandatory membership starting at $80,500 for social with annuals around $14,000. Buyer to verify all info/See more featuring a challenging and immaculate Jim Fazio 18-hole golf course, see more...14 har-tru tennis courts, 6 pickleball courts, state of the art fitness, 3 pools at main clubhouse, 3 golf & 3 racquet pros, golf & tennis pro shops, 2 bocce ball courts, league play for all sports, card rooms, 2 restaurants with indoor & outdoor dining, the sunset lounge with daily happy hour & complimentary hors d'oeuvres, entertainment, & tons of clubs within a club.
Features of 8812 Shoal Creek Lane
| MLS® # | RX-11104853 |
|---|---|
| USD | $166,000 |
| CAD | $232,823 |
| CNY | 元1,183,090 |
| EUR | €142,361 |
| GBP | £123,631 |
| RUB | ₽13,456,458 |
| HOA Fees | $650 |
| Bedrooms | 3 |
| Bathrooms | 2.00 |
| Full Baths | 2 |
| Total Square Footage | 2,690 |
| Living Square Footage | 1,936 |
| Square Footage | Tax Rolls |
| Acres | 0.14 |
| Year Built | 1994 |
| Type | Residential |
| Sub-Type | Townhouse / Villa / Row |
| Restrictions | Buyer Approval, No Boat, No RV, No Lease First 2 Years |
| Style | Villa |
| Unit Floor | 0 |
| Status | Price Change |
| HOPA | No Hopa |
| Membership Equity | Yes |
Community Information
| Address | 8812 Shoal Creek Lane |
|---|---|
| Area | 4590 |
| Subdivision | ABERDEEN 15 |
| City | Boynton Beach |
| County | Palm Beach |
| State | FL |
| Zip Code | 33472 |
Amenities
| Amenities | Bike - Jog, Bocce Ball, Clubhouse, Community Room, Elevator, Exercise Room, Library, Manager on Site, Pickleball, Pool, Putting Green, Spa-Hot Tub, Tennis, Golf Course, Cabana, Internet Included, Cafe/Restaurant |
|---|---|
| Utilities | Cable, 3-Phase Electric, Public Sewer, Public Water |
| Parking | Garage - Attached, Vehicle Restrictions, 2+ Spaces, Driveway |
| # of Garages | 2 |
| View | Garden |
| Is Waterfront | No |
| Waterfront | None |
| Has Pool | No |
| Pets Allowed | Yes |
| Unit | Corner |
| Subdivision Amenities | Bike - Jog, Bocce Ball, Clubhouse, Community Room, Elevator, Exercise Room, Library, Manager on Site, Pickleball, Pool, Putting Green, Spa-Hot Tub, Community Tennis Courts, Golf Course Community, Cabana, Internet Included, Cafe/Restaurant |
| Security | Burglar Alarm, Gate - Manned |
Interior
| Interior Features | Foyer, Pantry, Split Bedroom, Walk-in Closet, Ctdrl/Vault Ceilings, Bar, Sky Light(s), Volume Ceiling, Roman Tub, Cook Island, Entry Lvl Lvng Area |
|---|---|
| Appliances | Dishwasher, Dryer, Microwave, Range - Electric, Refrigerator |
| Heating | Central, Electric |
| Cooling | Central, Electric |
| Fireplace | No |
| # of Stories | 1 |
| Stories | 1.00 |
| Furnished | Unfurnished |
| Master Bedroom | Mstr Bdrm - Ground, Separate Shower, Separate Tub, Dual Sinks |
Exterior
| Exterior Features | Auto Sprinkler, Zoned Sprinkler |
|---|---|
| Lot Description | < 1/4 Acre |
| Windows | Verticals, Single Hung Metal, Sliding |
| Roof | S-Tile |
| Construction | CBS |
| Front Exposure | West |
School Information
| Elementary | Crystal Lakes Elementary School |
|---|---|
| Middle | Christa Mcauliffe Middle School |
| High | Park Vista Community High School |
Additional Information
| Date Listed | July 4th, 2025 |
|---|---|
| Days on Market | 105 |
| Zoning | RS |
| Foreclosure | No |
| Short Sale | No |
| RE / Bank Owned | No |
| HOA Fees | 650 |
| Parcel ID | 00424516080000450 |
Room Dimensions
| Master Bedroom | 14 x 18 |
|---|---|
| Bedroom 2 | 10 x 12 |
| Den | 13 x 10 |
| Dining Room | 12 x 11 |
| Living Room | 22 x 14 |
| Kitchen | 13 x 12 |
Listing Details
| Office | Kogan Estate Homes, Inc |
|---|---|
| angela@koganestatehomes.com |

