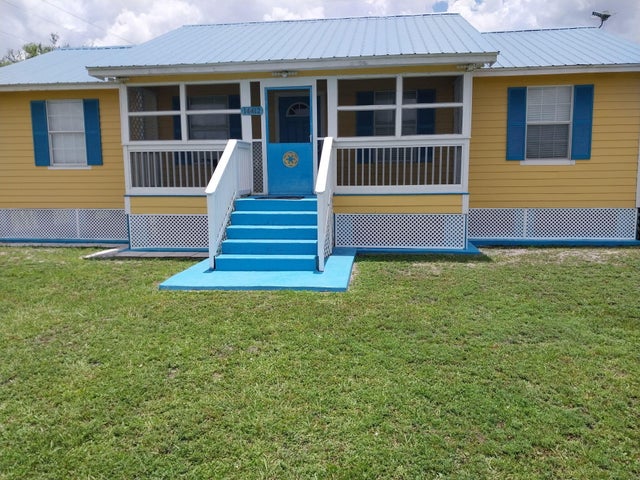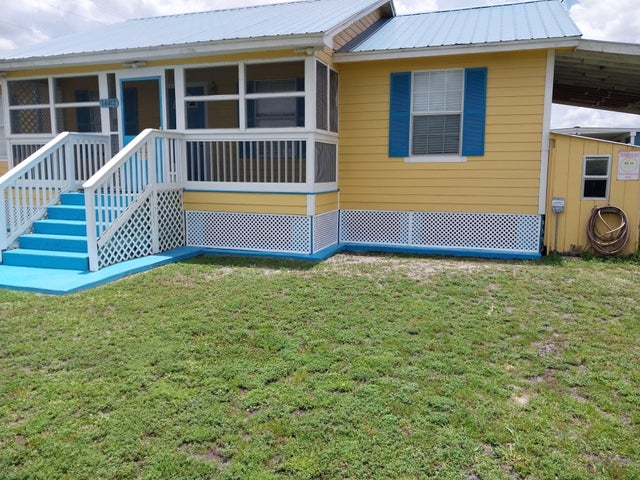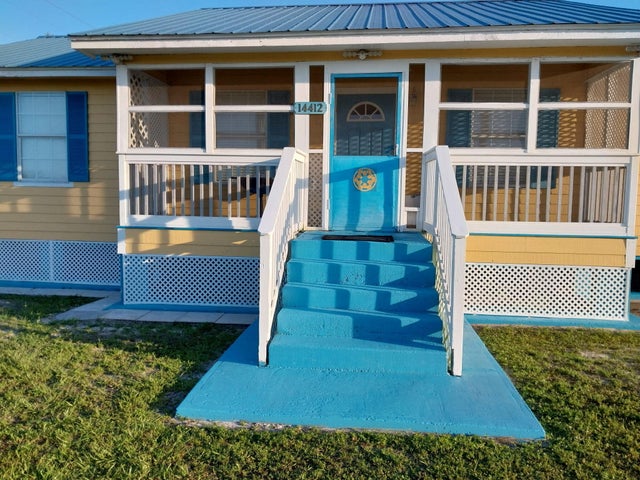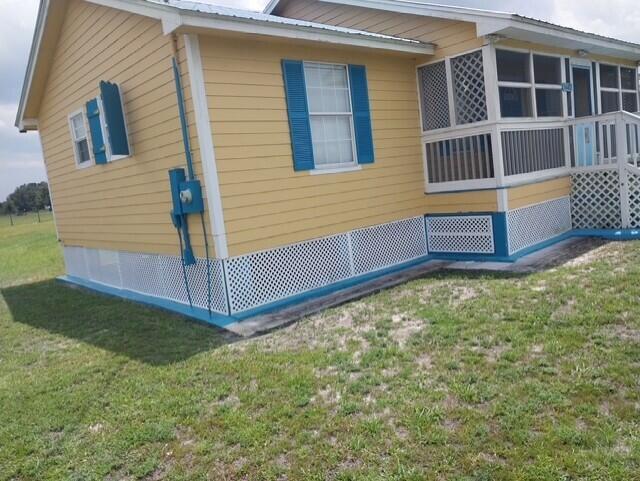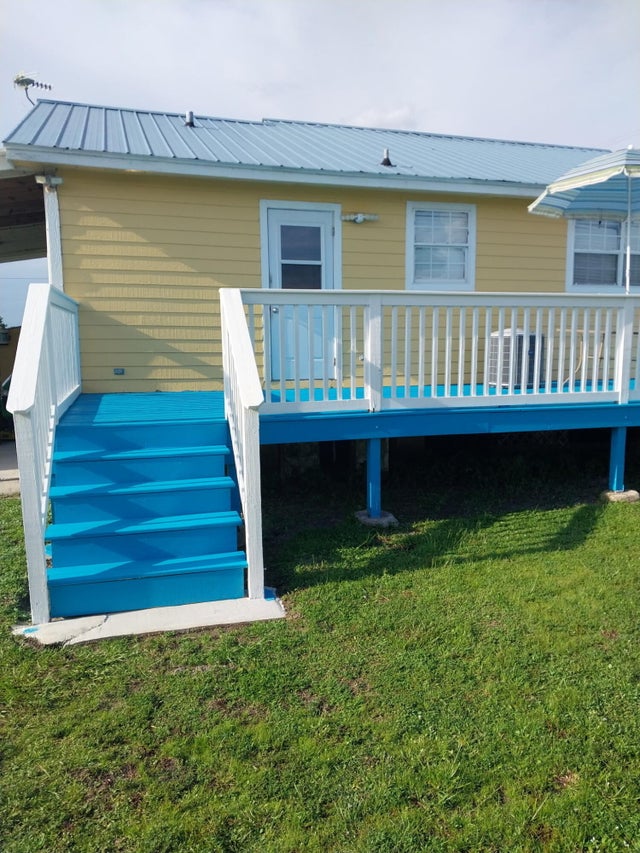About 14412 Nw 264th Street
This beautifully renovated and well maintained 4 bedroom 2 bath home is move in ready, spotless clean interior, split plan with lots of storage. This property qualifies for a USDA loan. Bring your horses and other animals. Property is an acre plus with installed drainage among other amenities. Tool shed, two other work stations on slabs, complete water system, new metal roof. This property is a unique must see and is totally fenced with electric gate with several remotes.
Features of 14412 Nw 264th Street
| MLS® # | RX-11104856 |
|---|---|
| USD | $298,000 |
| CAD | $417,960 |
| CNY | 元2,123,861 |
| EUR | €255,564 |
| GBP | £221,941 |
| RUB | ₽24,156,774 |
| Bedrooms | 4 |
| Bathrooms | 2.00 |
| Full Baths | 2 |
| Total Square Footage | 1,799 |
| Living Square Footage | 1,152 |
| Square Footage | Tax Rolls |
| Acres | 1.25 |
| Year Built | 2000 |
| Type | Residential |
| Sub-Type | Single Family Detached |
| Restrictions | None |
| Style | Key West |
| Unit Floor | 1 |
| Status | Active |
| HOPA | No Hopa |
| Membership Equity | No |
Community Information
| Address | 14412 Nw 264th Street |
|---|---|
| Area | 5940 |
| Subdivision | SOUTHERN COLONIZATION COMPANY PLAT |
| City | Okeechobee |
| County | Okeechobee |
| State | FL |
| Zip Code | 34972 |
Amenities
| Amenities | Horse Trails |
|---|---|
| Utilities | 3-Phase Electric, Well Water, Septic |
| Parking Spaces | 2 |
| Parking | 2+ Spaces |
| # of Garages | 2 |
| View | Other |
| Is Waterfront | No |
| Waterfront | None |
| Has Pool | No |
| Pets Allowed | Yes |
| Subdivision Amenities | Horse Trails |
| Security | Gate - Unmanned, Motion Detector |
Interior
| Interior Features | Pantry, Split Bedroom |
|---|---|
| Appliances | Dryer, Range - Electric, Washer, Water Heater - Elec, Satellite Dish |
| Heating | Central, Electric |
| Cooling | Ceiling Fan, Central, Electric |
| Fireplace | No |
| # of Stories | 1 |
| Stories | 1.00 |
| Furnished | Unfurnished |
| Master Bedroom | Bidet, Combo Tub/Shower, Mstr Bdrm - Ground |
Exterior
| Exterior Features | Screen Porch, Shutters, Shed, Open Patio, Extra Building, Utility Barn, Custom Lighting, Room for Pool |
|---|---|
| Lot Description | 1 to < 2 Acres |
| Windows | Blinds |
| Roof | Metal |
| Construction | Frame, Mixed |
| Front Exposure | Northeast |
Additional Information
| Date Listed | July 4th, 2025 |
|---|---|
| Days on Market | 105 |
| Zoning | RES |
| Foreclosure | No |
| Short Sale | No |
| RE / Bank Owned | No |
| Parcel ID | 12534330a0000017a000 |
Room Dimensions
| Master Bedroom | 15 x 16 |
|---|---|
| Living Room | 14 x 12 |
| Kitchen | 10 x 10 |
Listing Details
| Office | TNT Realty & Consulting |
|---|---|
| tthester1@msn.com |

