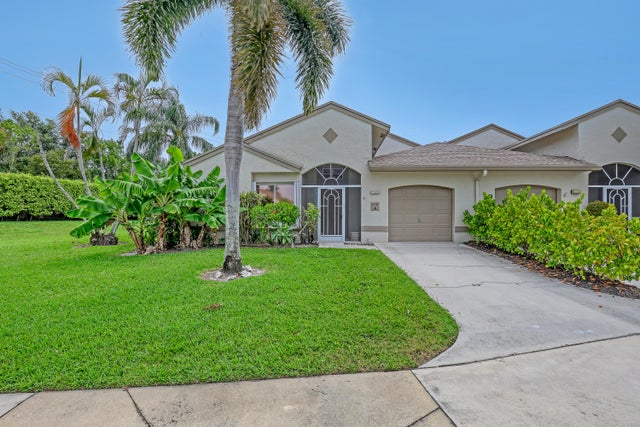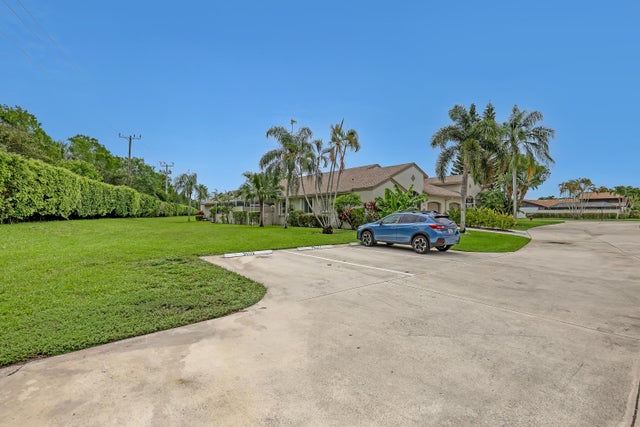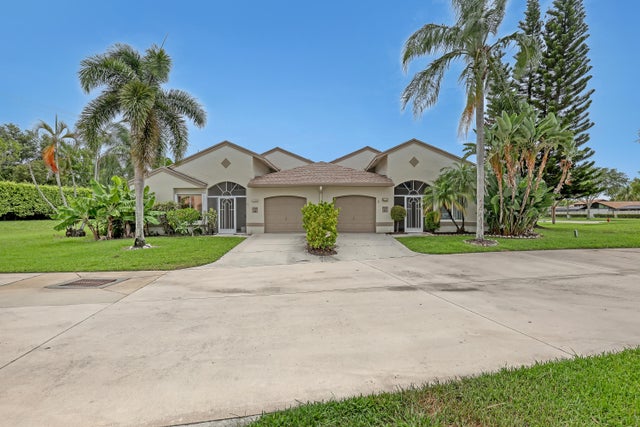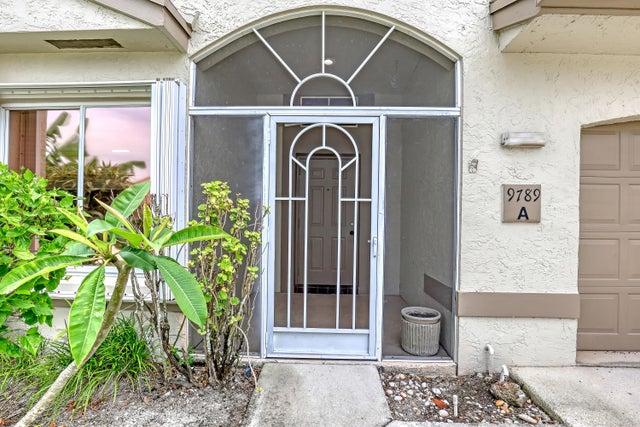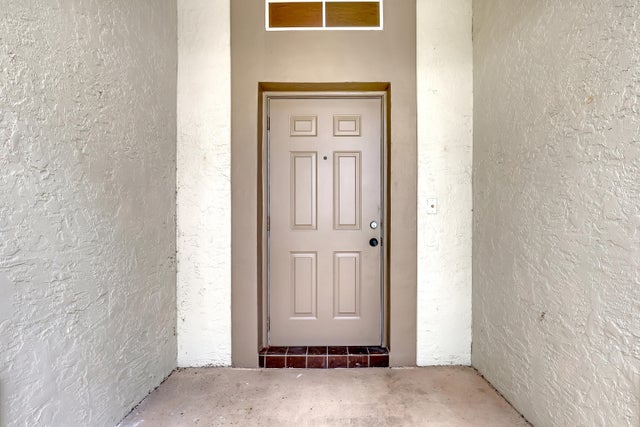About 9789 Boca Gardens Circle N #a
You won't want to miss this beautifully updated 3-bedroom, 2-bath end-unit villa with a 1 car garage in Boca Gardens! Everything feels fresh and new--from the gorgeous marble-look tile floors to the fully redone kitchen and freshly painted interior. The vaulted ceilings and open layout make the space feel airy and inviting. Step outside to your private, fenced backyard patio with a soaring screened enclosure--ideal for morning coffee or evening get-togethers. Washer and dryer are tucked away in the utility closet just off the kitchen for easy access. This is truly a one-of-a-kind unit with low maintenance fees that cover a plethora of community essentials (ask us for the yearly budget!). All-age community with amazing amenities--pools, tennis, basketball, racquetball, a gym, and clubhouseCome see it for yourself, you'll feel right at home! (measurements are only estimates, not exact)
Features of 9789 Boca Gardens Circle N #a
| MLS® # | RX-11104887 |
|---|---|
| USD | $505,000 |
| CAD | $706,732 |
| CNY | 元3,585,349 |
| EUR | €432,947 |
| GBP | £378,977 |
| RUB | ₽40,399,647 |
| HOA Fees | $472 |
| Bedrooms | 3 |
| Bathrooms | 2.00 |
| Full Baths | 2 |
| Total Square Footage | 1,989 |
| Living Square Footage | 1,566 |
| Square Footage | Other |
| Acres | 0.00 |
| Year Built | 1990 |
| Type | Residential |
| Sub-Type | Townhouse / Villa / Row |
| Restrictions | Buyer Approval, Lease OK w/Restrict |
| Unit Floor | 0 |
| Status | Price Change |
| HOPA | No Hopa |
| Membership Equity | No |
Community Information
| Address | 9789 Boca Gardens Circle N #a |
|---|---|
| Area | 4760 |
| Subdivision | BOCA GARDENS |
| City | Boca Raton |
| County | Palm Beach |
| State | FL |
| Zip Code | 33496 |
Amenities
| Amenities | Basketball, Clubhouse, Exercise Room, Pickleball, Pool, Tennis, Playground |
|---|---|
| Utilities | Cable, 3-Phase Electric, Public Sewer, Public Water |
| Parking | Driveway, Garage - Attached |
| # of Garages | 1 |
| Is Waterfront | No |
| Waterfront | None |
| Has Pool | No |
| Pets Allowed | Yes |
| Unit | Corner |
| Subdivision Amenities | Basketball, Clubhouse, Exercise Room, Pickleball, Pool, Community Tennis Courts, Playground |
Interior
| Interior Features | Entry Lvl Lvng Area, Walk-in Closet, Ctdrl/Vault Ceilings |
|---|---|
| Appliances | Dishwasher, Dryer, Microwave, Range - Electric, Refrigerator, Washer, Water Heater - Elec |
| Heating | Central |
| Cooling | Central |
| Fireplace | No |
| # of Stories | 1 |
| Stories | 1.00 |
| Furnished | Unfurnished |
| Master Bedroom | Separate Shower |
Exterior
| Lot Description | < 1/4 Acre |
|---|---|
| Construction | CBS |
| Front Exposure | West |
Additional Information
| Date Listed | July 4th, 2025 |
|---|---|
| Days on Market | 116 |
| Zoning | RS/SFR |
| Foreclosure | No |
| Short Sale | No |
| RE / Bank Owned | No |
| HOA Fees | 472 |
| Parcel ID | 00424706050320010 |
Room Dimensions
| Master Bedroom | 15 x 12 |
|---|---|
| Living Room | 17 x 15 |
| Kitchen | 15 x 12 |
Listing Details
| Office | Partnership Realty Inc. |
|---|---|
| alvarezbroker@gmail.com |

