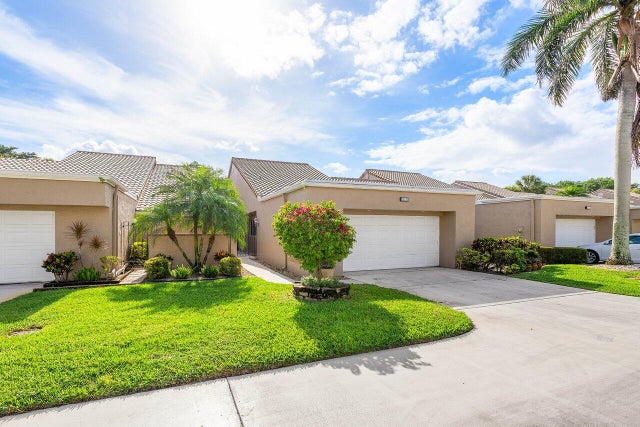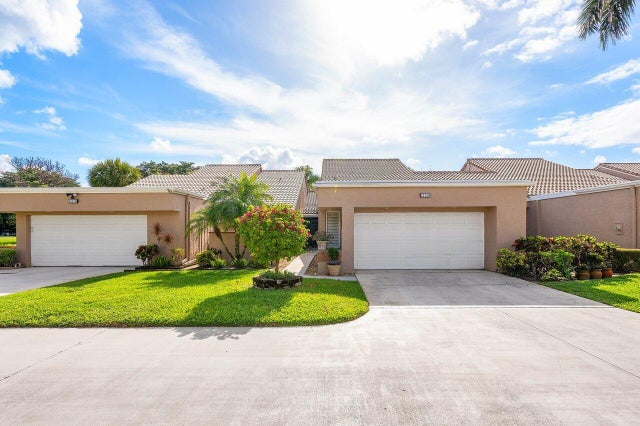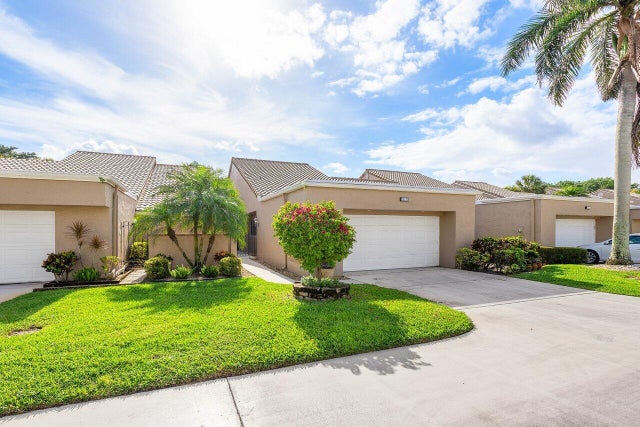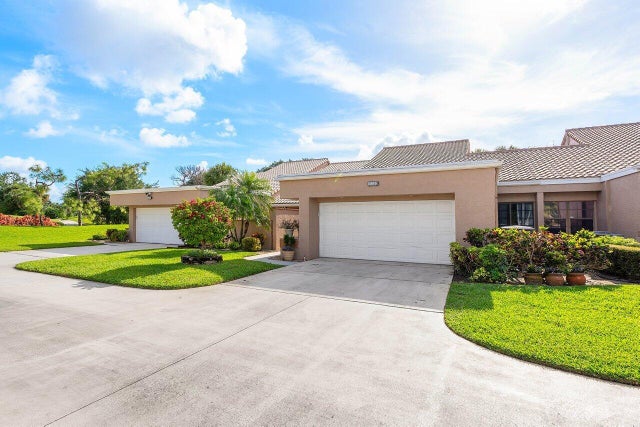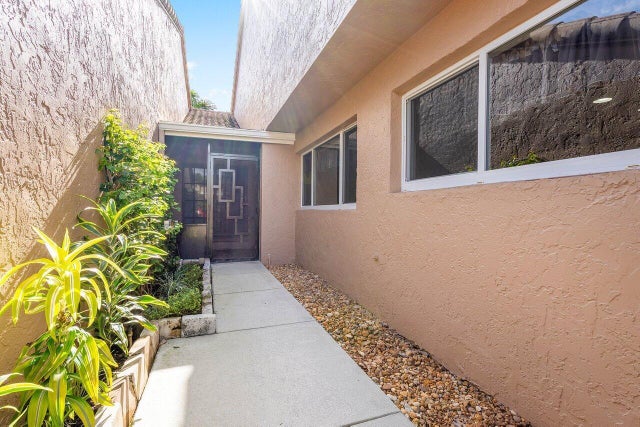About 11110 Applegate Circle
Discover your dream home nestled in the heart of Indian Springs, an exclusive community with fantastic GOLF COURSE views. This stunning 3 bedroom 2 bathroom property, offers a perfect blend of upgrades, comfort, and convenience, making it a highly desirable home. As you step inside, you are welcomed by a spacious layout with natural light and freshly painted. The family room overlooks the 8TH hole. The heart of this home is undoubtedly its fully remodeled kitchen, featuring Thomasville cabinetry, pull out pantry draws, freshly painted interior, and granite countertops. The master bedroom suites has spacious walk in closets, upgraded master bathroom, and new flooring throughout. enclosed Florida room, updated windows, and serene views. This property is walking distance to house of worship
Features of 11110 Applegate Circle
| MLS® # | RX-11104920 |
|---|---|
| USD | $379,000 |
| CAD | $531,494 |
| CNY | 元2,699,390 |
| EUR | €326,363 |
| GBP | £284,593 |
| RUB | ₽30,633,206 |
| HOA Fees | $404 |
| Bedrooms | 3 |
| Bathrooms | 2.00 |
| Full Baths | 2 |
| Total Square Footage | 2,627 |
| Living Square Footage | 1,846 |
| Square Footage | Tax Rolls |
| Acres | 0.10 |
| Year Built | 1984 |
| Type | Residential |
| Sub-Type | Townhouse / Villa / Row |
| Unit Floor | 0 |
| Status | Active Under Contract |
| HOPA | Yes-Verified |
| Membership Equity | No |
Community Information
| Address | 11110 Applegate Circle |
|---|---|
| Area | 4610 |
| Subdivision | INDIAN SPRINGS |
| City | Boynton Beach |
| County | Palm Beach |
| State | FL |
| Zip Code | 33437 |
Amenities
| Amenities | Clubhouse, Community Room, Exercise Room, Game Room, Golf Course, Manager on Site, Pool, Sidewalks, Street Lights, Bike - Jog |
|---|---|
| Utilities | Cable, 3-Phase Electric, Public Water |
| Parking | 2+ Spaces, Garage - Attached |
| # of Garages | 2 |
| View | Golf |
| Is Waterfront | No |
| Waterfront | None |
| Has Pool | No |
| Pets Allowed | Restricted |
| Subdivision Amenities | Clubhouse, Community Room, Exercise Room, Game Room, Golf Course Community, Manager on Site, Pool, Sidewalks, Street Lights, Bike - Jog |
| Security | Private Guard |
Interior
| Interior Features | Ctdrl/Vault Ceilings, Cook Island, Volume Ceiling, Walk-in Closet |
|---|---|
| Appliances | Auto Garage Open, Dishwasher, Disposal, Dryer, Freezer, Microwave, Range - Electric, Refrigerator, Washer, Water Heater - Elec |
| Heating | Central |
| Cooling | Ceiling Fan, Central |
| Fireplace | No |
| # of Stories | 1 |
| Stories | 1.00 |
| Furnished | Furniture Negotiable, Unfurnished |
| Master Bedroom | Mstr Bdrm - Upstairs, Separate Shower |
Exterior
| Exterior Features | Lake/Canal Sprinkler |
|---|---|
| Lot Description | < 1/4 Acre |
| Windows | Blinds |
| Roof | Barrel |
| Construction | CBS |
| Front Exposure | West |
Additional Information
| Date Listed | July 4th, 2025 |
|---|---|
| Days on Market | 112 |
| Zoning | RS |
| Foreclosure | No |
| Short Sale | No |
| RE / Bank Owned | No |
| HOA Fees | 404 |
| Parcel ID | 00424534040000101 |
Room Dimensions
| Master Bedroom | 12 x 14 |
|---|---|
| Bedroom 2 | 14 x 11 |
| Bedroom 3 | 11 x 13 |
| Living Room | 17 x 16 |
| Kitchen | 9 x 22 |
Listing Details
| Office | RE/MAX Direct |
|---|---|
| ben@benarce.com |

