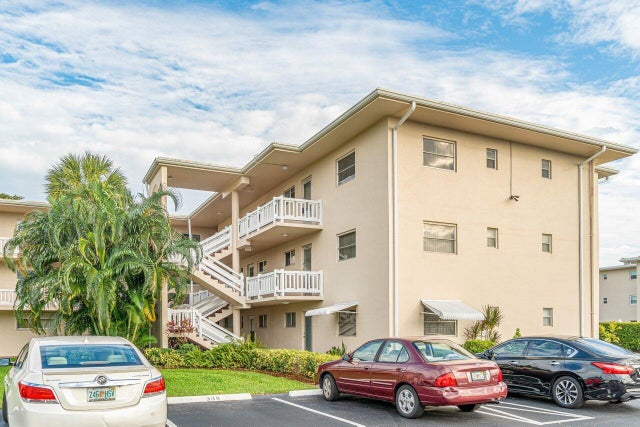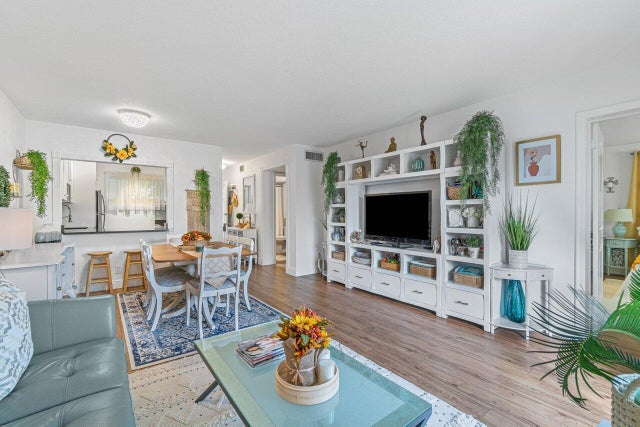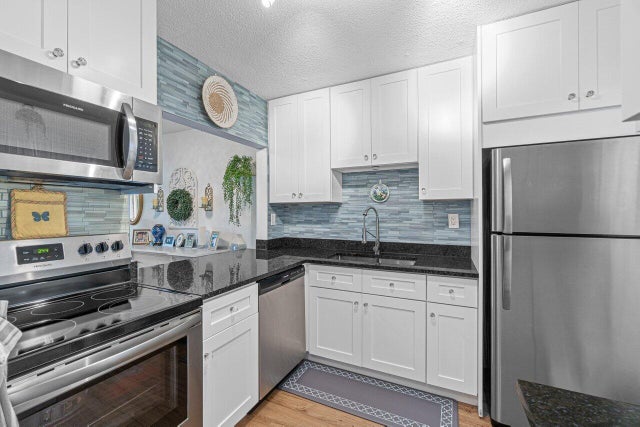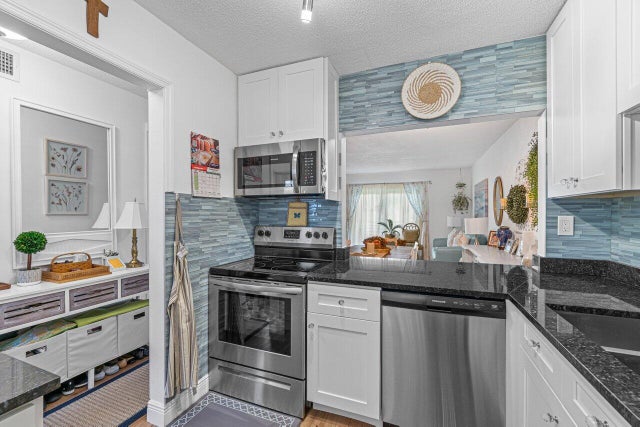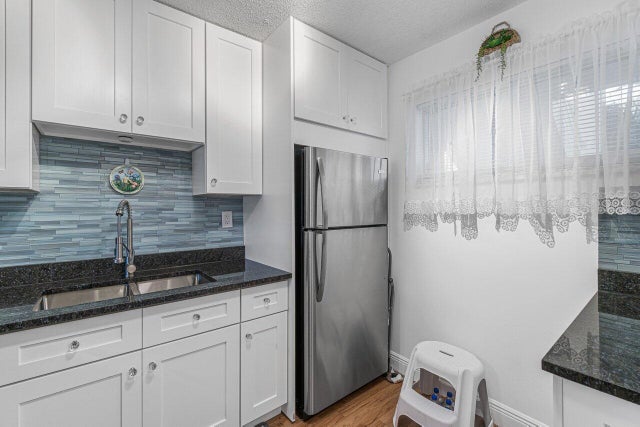About 2855 S Garden Drive #211
Completely Renovated Condo - Move-In Ready!Everything is brand new in this beautifully redone home: Waterproof flooring, new baseboards, and door casings Updated bathrooms with sleek, modern finishes. Gorgeous new kitchen with 42'' upper cabinets, granite counters, glass tile backsplash, stainless steel appliances, and snack bar. New impact windows and sliders throughout. All new fixtures and lighting. Enjoy the outdoors from your large, covered, screened patio with peaceful water views and refreshing SE breezes. Other highlights:Split bedroom floor plan, Tons of storage, Convenient end-unit location with easy walk-up access Elevator in building. Very energy efficient--low electric bills!Community perks:55+ very active community with endless amenities to enjoy Incl Pools & Pickleball
Features of 2855 S Garden Drive #211
| MLS® # | RX-11104938 |
|---|---|
| USD | $150,000 |
| CAD | $210,774 |
| CNY | 元1,068,765 |
| EUR | €128,637 |
| GBP | £111,542 |
| RUB | ₽12,074,940 |
| HOA Fees | $761 |
| Bedrooms | 2 |
| Bathrooms | 2.00 |
| Full Baths | 2 |
| Total Square Footage | 975 |
| Living Square Footage | 894 |
| Square Footage | Tax Rolls |
| Acres | 0.00 |
| Year Built | 1971 |
| Type | Residential |
| Sub-Type | Condo or Coop |
| Unit Floor | 2 |
| Status | Active |
| HOPA | Yes-Verified |
| Membership Equity | No |
Community Information
| Address | 2855 S Garden Drive #211 |
|---|---|
| Area | 5660 |
| Subdivision | LAKE CLARKE GARDENS |
| Development | Lake Clarke Gardens |
| City | Lake Worth |
| County | Palm Beach |
| State | FL |
| Zip Code | 33461 |
Amenities
| Amenities | Clubhouse, Community Room, Elevator, Pickleball, Pool, Putting Green, Shuffleboard, Billiards |
|---|---|
| Utilities | Cable, 3-Phase Electric, Public Sewer, Public Water |
| Parking | Assigned, Guest |
| View | Garden |
| Is Waterfront | No |
| Waterfront | None |
| Has Pool | No |
| Pets Allowed | No |
| Unit | Corner |
| Subdivision Amenities | Clubhouse, Community Room, Elevator, Pickleball, Pool, Putting Green, Shuffleboard, Billiards |
Interior
| Interior Features | Split Bedroom |
|---|---|
| Appliances | Dishwasher, Microwave, Range - Electric, Refrigerator, Water Heater - Elec |
| Heating | Central, Electric |
| Cooling | Central, Electric |
| Fireplace | No |
| # of Stories | 3 |
| Stories | 3.00 |
| Furnished | Furniture Negotiable, Partially Furnished |
| Master Bedroom | Mstr Bdrm - Ground, Separate Shower |
Exterior
| Exterior Features | Auto Sprinkler, Screened Patio, Covered Balcony |
|---|---|
| Lot Description | Paved Road, West of US-1 |
| Windows | Impact Glass, Drapes |
| Construction | CBS, Concrete |
| Front Exposure | North |
Additional Information
| Date Listed | July 4th, 2025 |
|---|---|
| Days on Market | 104 |
| Zoning | RH |
| Foreclosure | No |
| Short Sale | No |
| RE / Bank Owned | No |
| HOA Fees | 761.13 |
| Parcel ID | 00434417480002110 |
Room Dimensions
| Master Bedroom | 14.3 x 13.2 |
|---|---|
| Bedroom 2 | 12 x 10.7 |
| Living Room | 19.8 x 14.8 |
| Kitchen | 9.8 x 9.2 |
| Patio | 14.11 x 5.8 |
Listing Details
| Office | Block Realty |
|---|---|
| jib@jdblockservices.com |

