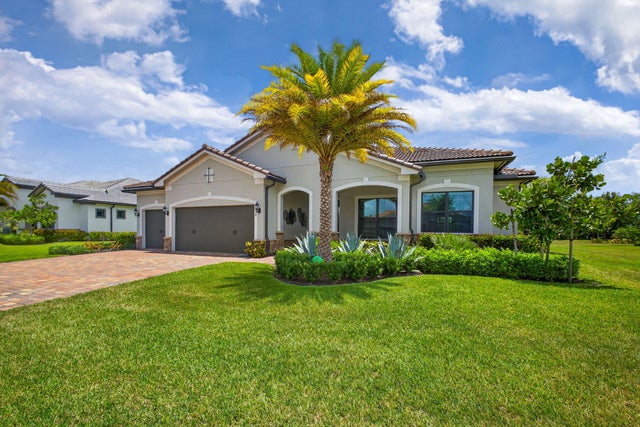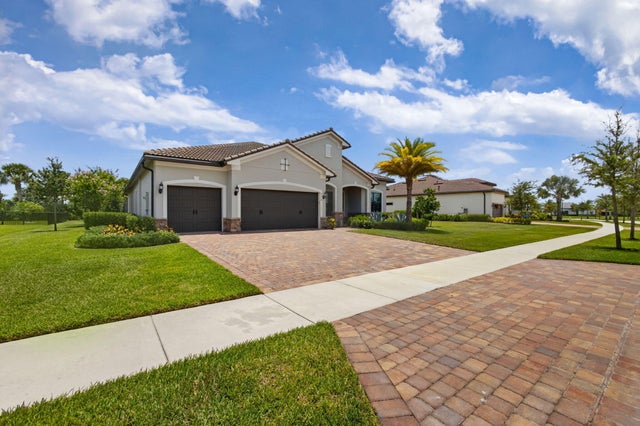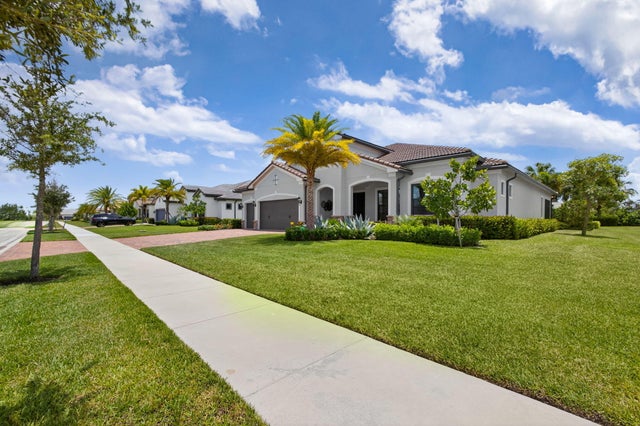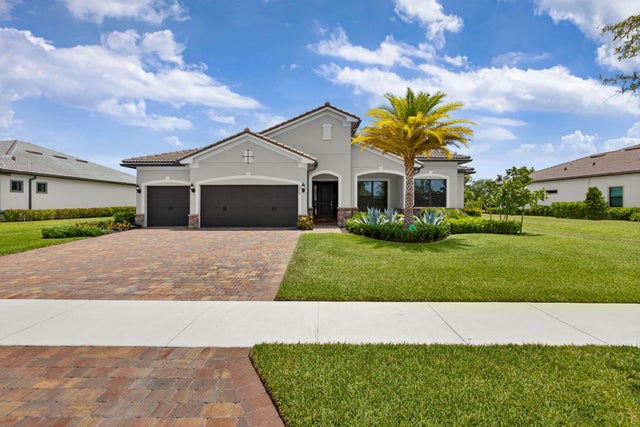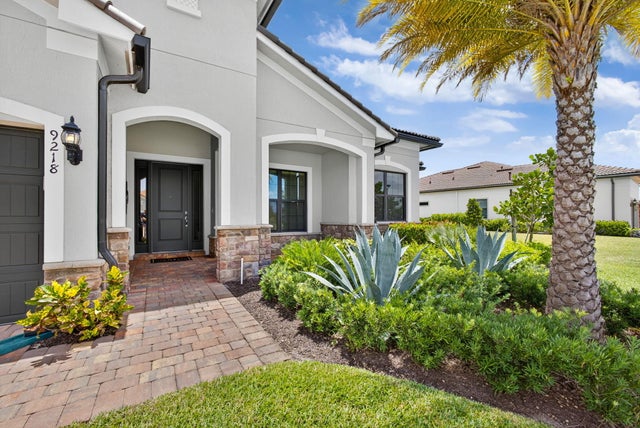About 9218 Balsamo Drive
Unparalleled Elegance in this 2022, 4 Bedroom, 3 Bathroom with Den/Office Home on a Large Spacious Lot in the Prestigious Ancient Tree Community. This Distinguished Residence is the Epitome of Luxury Florida Living, Perfect for both Indoor and Outdoor Entertaining. A Well Appointed Chef's Kitchen Features Top of the Line Stainless Steel Kitchen Aid Appliances, Gas Range, Custom Island, Upgraded Cabinetry and Wine Bar. An Open Floor Plan Accents a Great Room filled with Stylish Designer Finishes like a Coffered Ceiling, Porcelain Floors and Zero Corner Sliders that lead into a Screened Lanai complete with Breathtaking Sunsets.The Primary Suite is Adorned with Spacious His & Hers Walk-In Closets with Built-Ins and a Lavish Bathroom. This Beautiful Home Truly Has it All, Move in Ready!!
Open Houses
| Sat, Oct 11th | 11:00am - 2:00pm |
|---|---|
| Sun, Oct 12th | 10:00am - 1:00pm |
Features of 9218 Balsamo Drive
| MLS® # | RX-11104996 |
|---|---|
| USD | $1,299,900 |
| CAD | $1,822,135 |
| CNY | 元9,261,788 |
| EUR | €1,118,578 |
| GBP | £973,525 |
| RUB | ₽105,641,313 |
| HOA Fees | $703 |
| Bedrooms | 4 |
| Bathrooms | 3.00 |
| Full Baths | 3 |
| Total Square Footage | 4,316 |
| Living Square Footage | 3,073 |
| Square Footage | Tax Rolls |
| Acres | 0.34 |
| Year Built | 2022 |
| Type | Residential |
| Sub-Type | Single Family Detached |
| Restrictions | Buyer Approval |
| Style | Contemporary |
| Unit Floor | 0 |
| Status | Active |
| HOPA | No Hopa |
| Membership Equity | No |
Community Information
| Address | 9218 Balsamo Drive |
|---|---|
| Area | 5550 |
| Subdivision | ANCIENT TREE |
| City | Palm Beach Gardens |
| County | Palm Beach |
| State | FL |
| Zip Code | 33412 |
Amenities
| Amenities | Bike - Jog, Clubhouse, Fitness Trail, Game Room, Pickleball, Playground, Pool, Street Lights, Tennis |
|---|---|
| Utilities | Cable, 3-Phase Electric, Gas Natural, Public Sewer, Public Water |
| Parking | Garage - Attached |
| # of Garages | 3 |
| View | Lake |
| Is Waterfront | Yes |
| Waterfront | Lake |
| Has Pool | No |
| Pets Allowed | Yes |
| Subdivision Amenities | Bike - Jog, Clubhouse, Fitness Trail, Game Room, Pickleball, Playground, Pool, Street Lights, Community Tennis Courts |
| Security | Gate - Unmanned |
Interior
| Interior Features | Bar, Built-in Shelves, Closet Cabinets, Ctdrl/Vault Ceilings, Entry Lvl Lvng Area, Fireplace(s), Foyer, Cook Island, Pantry, Pull Down Stairs, Split Bedroom, Volume Ceiling, Walk-in Closet |
|---|---|
| Appliances | Auto Garage Open, Dishwasher, Dryer, Microwave, Range - Gas, Refrigerator, Smoke Detector, Wall Oven, Washer |
| Heating | Central, Electric |
| Cooling | Ceiling Fan, Central, Electric |
| Fireplace | Yes |
| # of Stories | 1 |
| Stories | 1.00 |
| Furnished | Furniture Negotiable |
| Master Bedroom | Dual Sinks, Mstr Bdrm - Ground, Separate Shower, Separate Tub, Mstr Bdrm - Sitting |
Exterior
| Exterior Features | Auto Sprinkler, Custom Lighting, Room for Pool, Screened Patio, Zoned Sprinkler |
|---|---|
| Lot Description | 1/4 to 1/2 Acre, 1/2 to < 1 Acre |
| Windows | Blinds, Impact Glass |
| Roof | Concrete Tile |
| Construction | CBS |
| Front Exposure | South |
School Information
| Elementary | Pierce Hammock Elementary School |
|---|---|
| Middle | Osceola Creek Middle School |
| High | Palm Beach Gardens High School |
Additional Information
| Date Listed | July 4th, 2025 |
|---|---|
| Days on Market | 98 |
| Zoning | RL2 |
| Foreclosure | No |
| Short Sale | No |
| RE / Bank Owned | No |
| HOA Fees | 703 |
| Parcel ID | 52414214100000930 |
Room Dimensions
| Master Bedroom | 21 x 13 |
|---|---|
| Bedroom 2 | 12 x 11 |
| Bedroom 3 | 12 x 11, 13 x 11 |
| Den | 11 x 13 |
| Living Room | 25 x 22 |
| Kitchen | 22 x 12 |
| Bonus Room | 8 x 11 |
Listing Details
| Office | Illustrated Properties LLC (Co |
|---|---|
| virginia@ipre.com |

