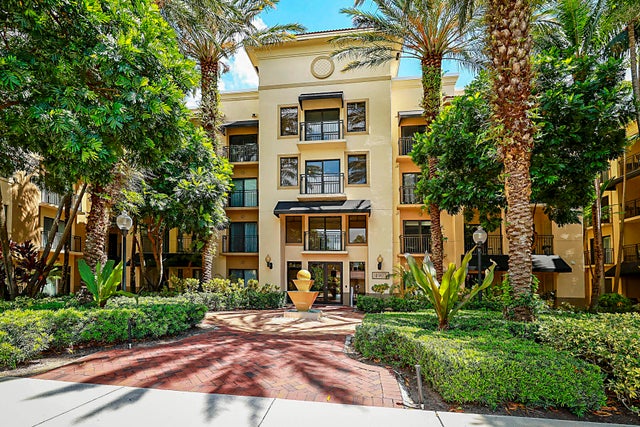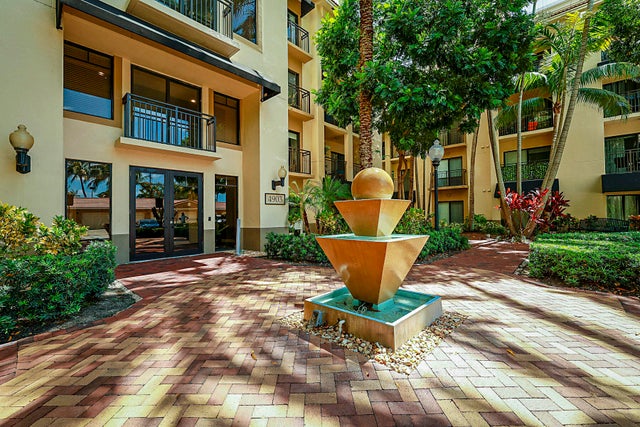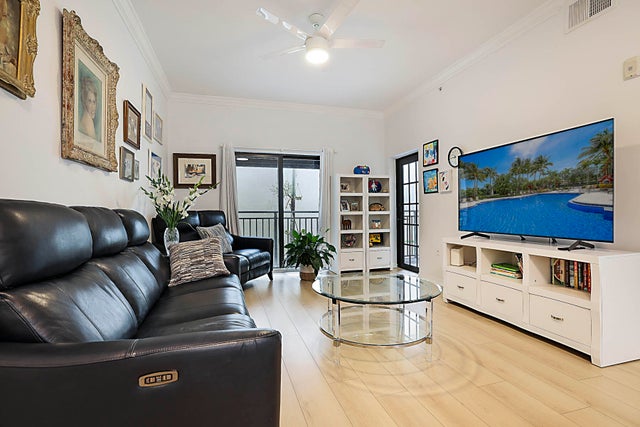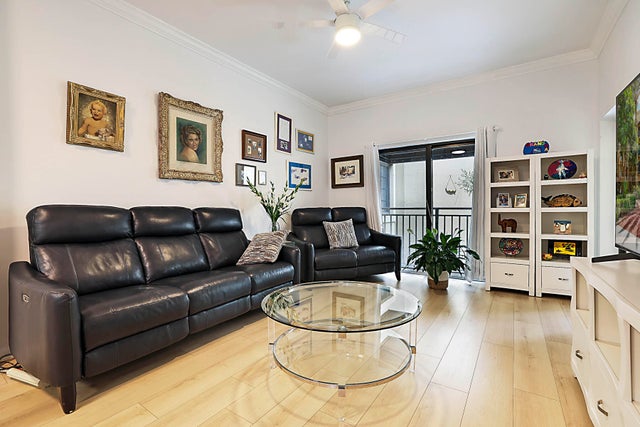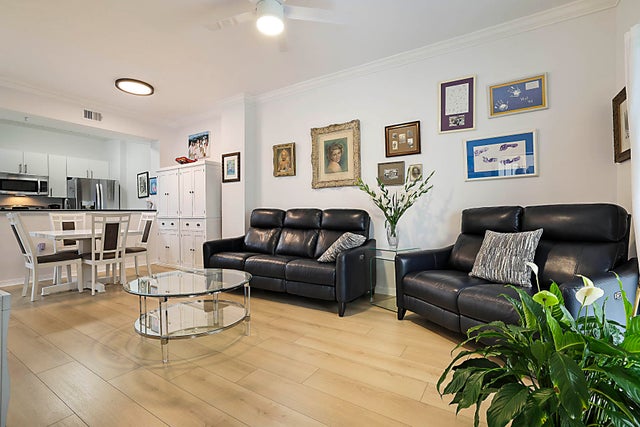About 4903 Midtown Lane #3404
UPDATED AND 100% MOVE-IN READY WITH 1 CAR GARAGE!!! This 2 bedroom, 2 bath condo is Meticulous with the beautiful white kitchen cabinets, stainless appliances, and granite countertops. The kitchen is wide open to the living room with a snack bar, dining area, crown moldings, all tile and gorgeous blonde laminate flooring throughout, NO CARPET! The master suite offers a spacious bedroom & bathroom with dual vanity sink, walk-in shower, separate tub, linen closet, walk in closet, and gorgeous views of the courtyard. The guest bedroom has a private door out to the balcony, perfect for a quiet morning coffee. This unit also comes with a 1 CAR GARAGE! AC 2022, kitchen update 2023, HWH 2023, Fridge and Dishwasher 2021, Impact windows, .....laundry room has great amount of shelving for storage. Community offers a full gym, library, community room, resort style pool, hot tub, tennis, and pickle ball. Walk out to shops and a multitude of restaurants. This is a prime location.
Features of 4903 Midtown Lane #3404
| MLS® # | RX-11105043 |
|---|---|
| USD | $389,000 |
| CAD | $545,281 |
| CNY | 元2,771,625 |
| EUR | €334,739 |
| GBP | £291,331 |
| RUB | ₽31,613,563 |
| HOA Fees | $608 |
| Bedrooms | 2 |
| Bathrooms | 2.00 |
| Full Baths | 2 |
| Total Square Footage | 1,117 |
| Living Square Footage | 1,001 |
| Square Footage | Tax Rolls |
| Acres | 0.00 |
| Year Built | 2008 |
| Type | Residential |
| Sub-Type | Condo or Coop |
| Restrictions | No Lease 1st Year |
| Style | Mediterranean |
| Unit Floor | 4 |
| Status | Price Change |
| HOPA | No Hopa |
| Membership Equity | No |
Community Information
| Address | 4903 Midtown Lane #3404 |
|---|---|
| Area | 5310 |
| Subdivision | RESIDENCES AT MIDTOWN CONDO |
| City | Palm Beach Gardens |
| County | Palm Beach |
| State | FL |
| Zip Code | 33418 |
Amenities
| Amenities | Community Room, Elevator, Exercise Room, Internet Included, Library, Manager on Site, Pickleball, Sidewalks, Street Lights, Tennis, Business Center |
|---|---|
| Utilities | Cable, 3-Phase Electric, Public Sewer |
| Parking | Guest, Garage - Detached |
| # of Garages | 1 |
| View | Other |
| Is Waterfront | No |
| Waterfront | None |
| Has Pool | No |
| Pets Allowed | Restricted |
| Subdivision Amenities | Community Room, Elevator, Exercise Room, Internet Included, Library, Manager on Site, Pickleball, Sidewalks, Street Lights, Community Tennis Courts, Business Center |
| Security | Gate - Unmanned |
Interior
| Interior Features | Elevator, Entry Lvl Lvng Area, Pantry, Volume Ceiling, Walk-in Closet |
|---|---|
| Appliances | Auto Garage Open, Dishwasher, Dryer, Microwave, Range - Electric, Refrigerator, Smoke Detector, Washer, Water Heater - Elec |
| Heating | Central |
| Cooling | Central |
| Fireplace | No |
| # of Stories | 4 |
| Stories | 4.00 |
| Furnished | Unfurnished |
| Master Bedroom | Dual Sinks, Separate Shower, Separate Tub |
Exterior
| Exterior Features | Covered Balcony, Tennis Court |
|---|---|
| Windows | Impact Glass, Sliding |
| Construction | CBS |
| Front Exposure | East |
Additional Information
| Date Listed | July 5th, 2025 |
|---|---|
| Days on Market | 98 |
| Zoning | MXD |
| Foreclosure | No |
| Short Sale | No |
| RE / Bank Owned | No |
| HOA Fees | 608.2 |
| Parcel ID | 52424201230003404 |
Room Dimensions
| Master Bedroom | 11.6 x 15 |
|---|---|
| Bedroom 2 | 11 x 9 |
| Living Room | 25 x 13 |
| Kitchen | 10 x 8 |
| Balcony | 10 x 7 |
Listing Details
| Office | NV Realty Group, LLC |
|---|---|
| info@nvrealtygroup.com |

