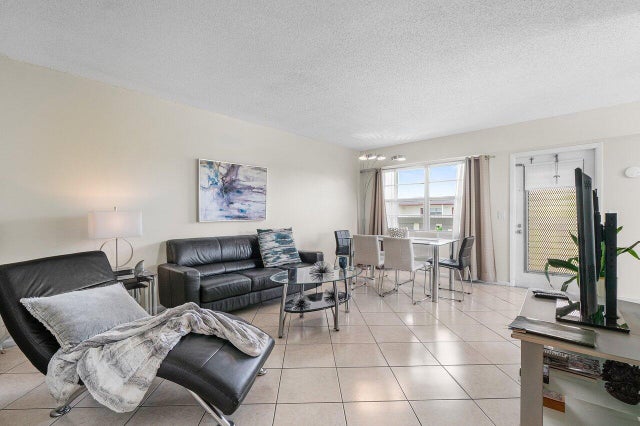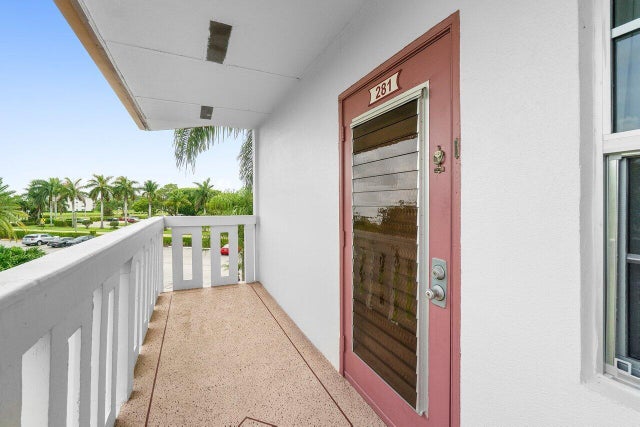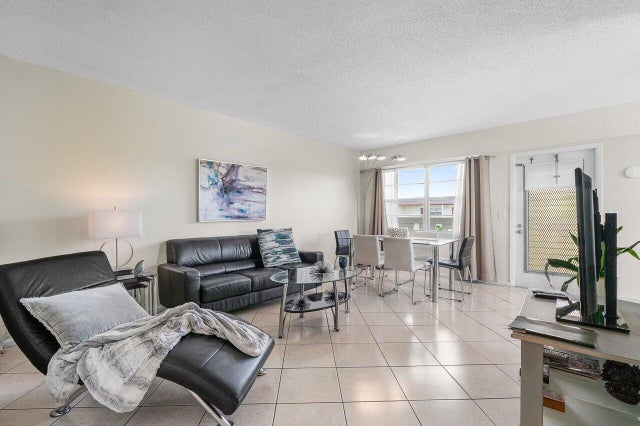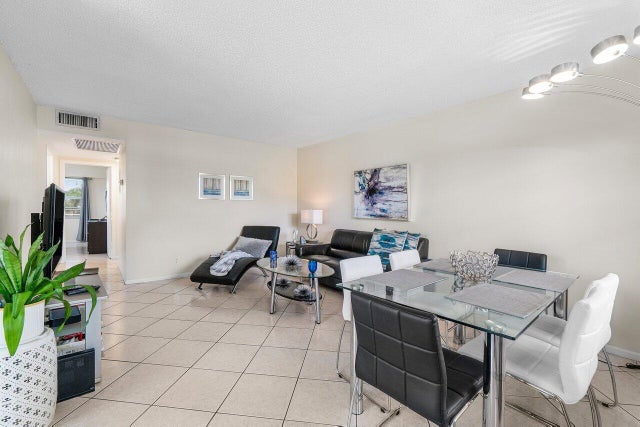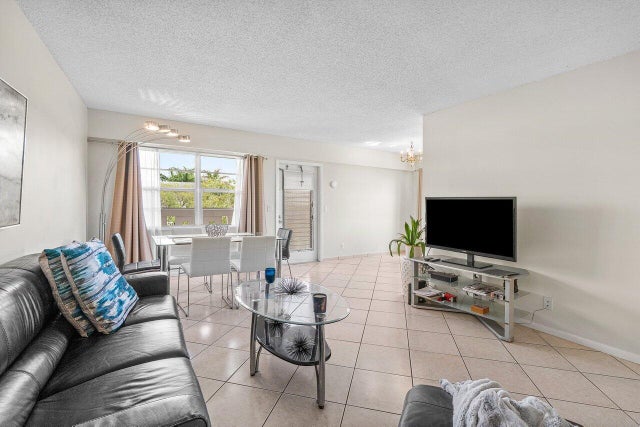About 281 Fanshaw #g
Top-floor corner unit in Century Village Boca Raton featuring 2 bedrooms, impact windows, and an updated kitchen with granite counters, white cabinets, and stainless appliances. Newer mechanicals. No upstairs neighbors. Easy to show and priced to sell. HOA includes cable, internet, and water. Century Village offers a clubhouse, fitness studio, theater, tennis, pickleball, bocce, and more. A must-see.
Features of 281 Fanshaw #g
| MLS® # | RX-11105073 |
|---|---|
| USD | $145,000 |
| CAD | $203,748 |
| CNY | 元1,033,140 |
| EUR | €124,349 |
| GBP | £107,824 |
| RUB | ₽11,672,442 |
| HOA Fees | $434 |
| Bedrooms | 2 |
| Bathrooms | 2.00 |
| Full Baths | 1 |
| Half Baths | 1 |
| Total Square Footage | 924 |
| Living Square Footage | 819 |
| Square Footage | Tax Rolls |
| Acres | 0.00 |
| Year Built | 1908 |
| Type | Residential |
| Sub-Type | Condo or Coop |
| Unit Floor | 3 |
| Status | Active |
| HOPA | Yes-Verified |
| Membership Equity | No |
Community Information
| Address | 281 Fanshaw #g |
|---|---|
| Area | 4760 |
| Subdivision | FANSHAW AT CENTURY VILLAGE COND DECL FILED 10-22-79 OR3158 P1165,3158 P1296 |
| City | Boca Raton |
| County | Palm Beach |
| State | FL |
| Zip Code | 33434 |
Amenities
| Amenities | Bocce Ball, Community Room, Exercise Room, Internet Included, Manager on Site, Pickleball, Pool, Sidewalks, Street Lights, Tennis |
|---|---|
| Utilities | Cable, Public Water |
| Parking | Assigned |
| Is Waterfront | No |
| Waterfront | None |
| Has Pool | No |
| Pets Allowed | No |
| Subdivision Amenities | Bocce Ball, Community Room, Exercise Room, Internet Included, Manager on Site, Pickleball, Pool, Sidewalks, Street Lights, Community Tennis Courts |
Interior
| Interior Features | Walk-in Closet |
|---|---|
| Appliances | Cooktop, Freezer, Microwave, Range - Electric, Refrigerator |
| Heating | Central |
| Cooling | Central |
| Fireplace | No |
| # of Stories | 3 |
| Stories | 3.00 |
| Furnished | Unfurnished |
| Master Bedroom | None |
Exterior
| Construction | Concrete |
|---|---|
| Front Exposure | North |
Additional Information
| Date Listed | July 5th, 2025 |
|---|---|
| Days on Market | 102 |
| Zoning | R |
| Foreclosure | No |
| Short Sale | No |
| RE / Bank Owned | No |
| HOA Fees | 433.6 |
| Parcel ID | 00424708050072810 |
| Contact Info | 772-618-3507 |
Room Dimensions
| Master Bedroom | 11 x 12 |
|---|---|
| Living Room | 18 x 13 |
| Kitchen | 8 x 8 |
Listing Details
| Office | Illustrated Properties |
|---|---|
| mikepappas@keyes.com |

