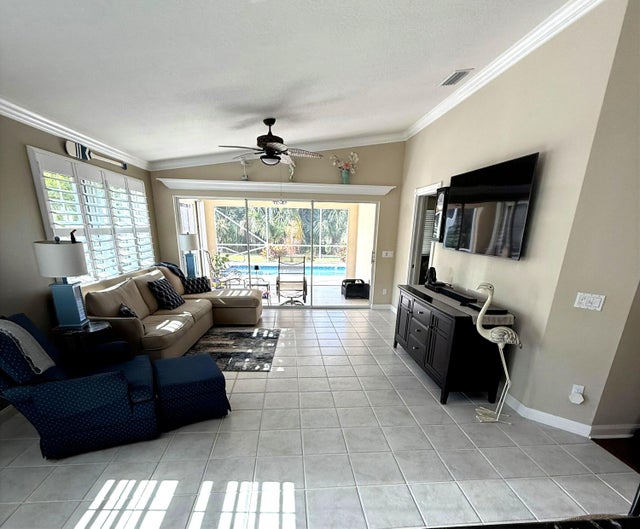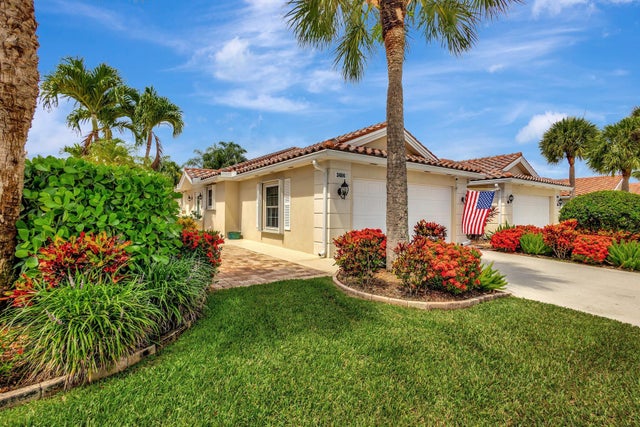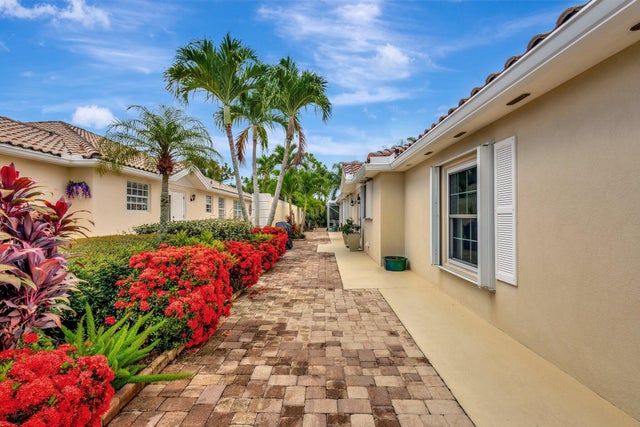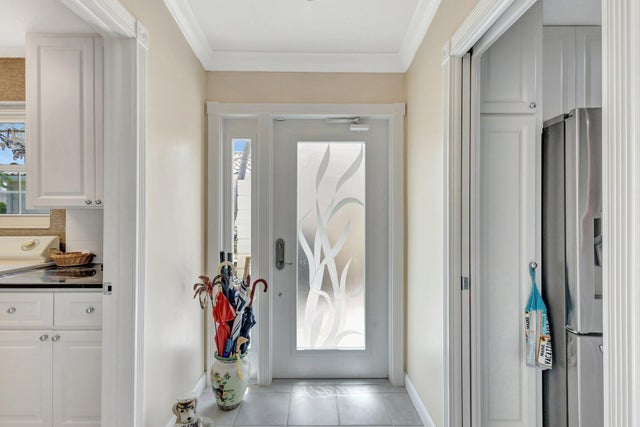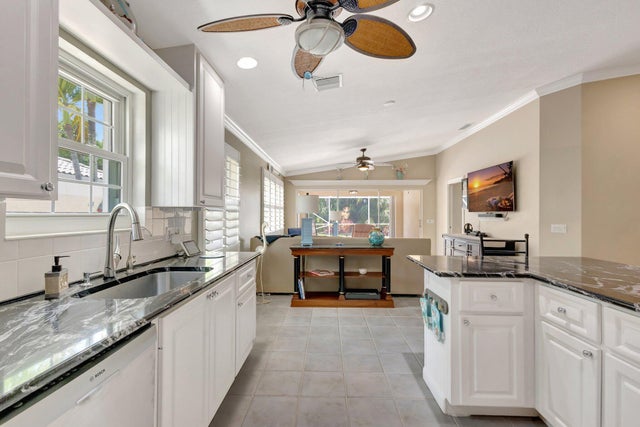About 3484 Se Cormorant Place
Welcome! The extended DIVOSTA built villa features: NEW ROOF & super gutters (6/2025), HURRICANE IMPACT WINDOWS including garage & premium front door, GRANITE counters throughout, RESURFACED heated POOL (2023), Saltwater conversion and new filtration system. Whole house WATER FILTRATION System, New WATER HEATER & DISHWASHER (2024), new CENTRAL VAC system (2023), CROWN MOLDING, PLANTATION shutters, Epoxy GARAGE floor. Each bedroom is a private suite with walk-in closets. BEAUTIFUL preserve view. Low HOA fee: cable, lawn care, annual driveway pressure washing, two Pools, Tennis, Pickle Ball, Bocce. The PRIVATE Golf Club offers OPTIONAL golf & social memberships. Lost Lake is close to beaches, restaurants, and shopping. Home is situated on a cul de sac street with minimal traffic.the highest land in Martin County. Wonderful for outdoor walking, running, biking. Additionally Lost Lake is close to beaches, restaurants, and shopping. Home is situated on a Cul de sac street with minimal traffic. A capital contribution of $1,000.00 due at closing.
Features of 3484 Se Cormorant Place
| MLS® # | RX-11105097 |
|---|---|
| USD | $564,900 |
| CAD | $791,905 |
| CNY | 元4,019,134 |
| EUR | €486,103 |
| GBP | £423,067 |
| RUB | ₽45,631,323 |
| HOA Fees | $313 |
| Bedrooms | 2 |
| Bathrooms | 2.00 |
| Full Baths | 2 |
| Total Square Footage | 2,121 |
| Living Square Footage | 1,526 |
| Square Footage | Tax Rolls |
| Acres | 0.12 |
| Year Built | 1997 |
| Type | Residential |
| Sub-Type | Townhouse / Villa / Row |
| Restrictions | Buyer Approval, Tenant Approval, Interview Required, Lease OK w/Restrict, No Truck, No RV |
| Style | < 4 Floors, Villa, Patio Home |
| Unit Floor | 0 |
| Status | Active Under Contract |
| HOPA | No Hopa |
| Membership Equity | No |
Community Information
| Address | 3484 Se Cormorant Place |
|---|---|
| Area | 14 - Hobe Sound/Stuart - South of Cove Rd |
| Subdivision | DOUBLE TREE |
| Development | Lost Lake Golf |
| City | Hobe Sound |
| County | Martin |
| State | FL |
| Zip Code | 33455 |
Amenities
| Amenities | Pool, Golf Course, Tennis, Bike - Jog, Clubhouse, Spa-Hot Tub, Sidewalks, Manager on Site, Putting Green, Street Lights, Cafe/Restaurant, Pickleball, Bocce Ball |
|---|---|
| Utilities | 3-Phase Electric, Public Water, Public Sewer, Cable, Water Available |
| Parking | Garage - Attached, 2+ Spaces, Driveway, Vehicle Restrictions |
| # of Garages | 2 |
| View | Garden, Preserve |
| Is Waterfront | No |
| Waterfront | None |
| Has Pool | Yes |
| Pool | Inground, Screened, Heated, Salt Water |
| Pets Allowed | Restricted |
| Unit | Corner |
| Subdivision Amenities | Pool, Golf Course Community, Community Tennis Courts, Bike - Jog, Clubhouse, Spa-Hot Tub, Sidewalks, Manager on Site, Putting Green, Street Lights, Cafe/Restaurant, Pickleball, Bocce Ball |
| Security | Gate - Unmanned, Motion Detector, Burglar Alarm, Security Sys-Owned, TV Camera |
| Guest House | No |
Interior
| Interior Features | Split Bedroom, Pantry, Pull Down Stairs, Walk-in Closet, Volume Ceiling, Cook Island, Custom Mirror, Laundry Tub |
|---|---|
| Appliances | Auto Garage Open, Dishwasher, Disposal, Dryer, Microwave, Range - Electric, Refrigerator, Water Heater - Elec, Washer, Ice Maker, Smoke Detector, Fire Alarm, Central Vacuum, Purifier, Storm Shutters, Washer/Dryer Hookup |
| Heating | Central, Electric |
| Cooling | Central, Paddle Fans, Air Purifier |
| Fireplace | No |
| # of Stories | 1 |
| Stories | 1.00 |
| Furnished | Unfurnished |
| Master Bedroom | Mstr Bdrm - Ground, Separate Shower, Dual Sinks, Bidet |
Exterior
| Exterior Features | Tennis Court, Covered Patio, Screened Patio, Auto Sprinkler, Shutters, Custom Lighting |
|---|---|
| Lot Description | < 1/4 Acre, Cul-De-Sac, Zero Lot, Sidewalks, Treed Lot, Public Road, Paved Road |
| Windows | Sliding, Plantation Shutters, Blinds, Hurricane Windows, Impact Glass |
| Roof | Barrel |
| Construction | CBS, Concrete, Block |
| Front Exposure | East |
Additional Information
| Date Listed | July 5th, 2025 |
|---|---|
| Days on Market | 99 |
| Zoning | residential |
| Foreclosure | No |
| Short Sale | No |
| RE / Bank Owned | No |
| HOA Fees | 313.33 |
| Parcel ID | 013941001000047300 |
Room Dimensions
| Master Bedroom | 15 x 12 |
|---|---|
| Bedroom 2 | 14 x 11 |
| Living Room | 12 x 17 |
| Kitchen | 11 x 11 |
Listing Details
| Office | Pruitt Realty Group, LLC |
|---|---|
| prui404@ymail.com |

