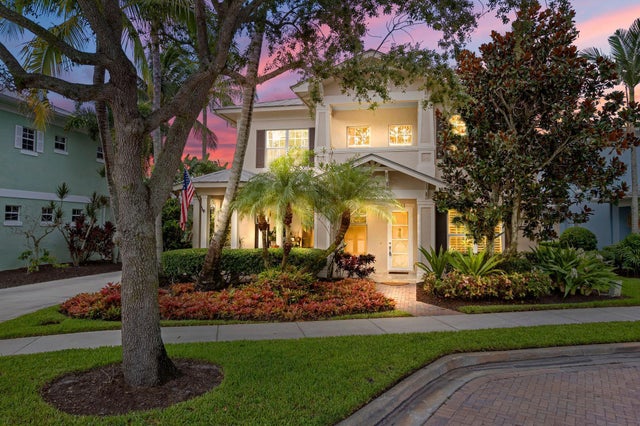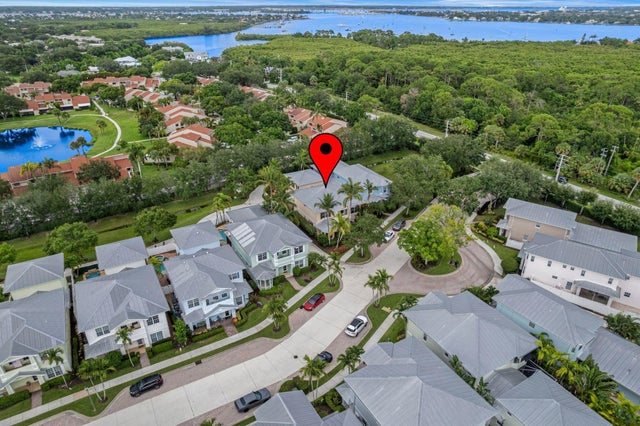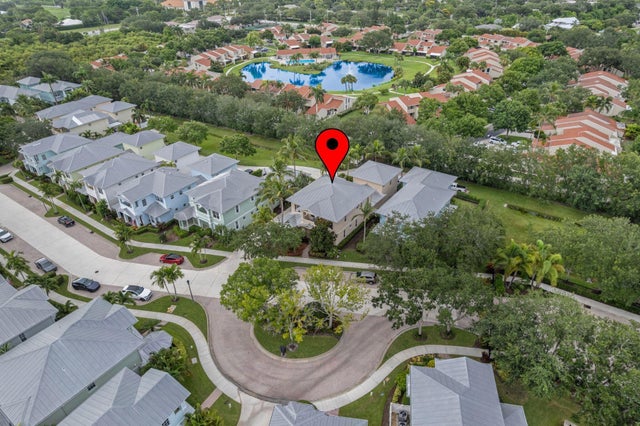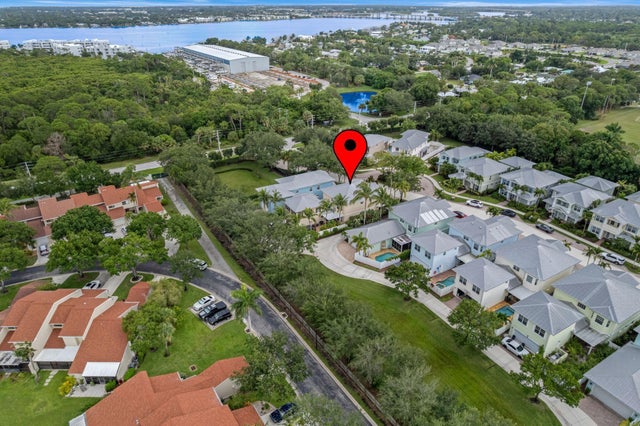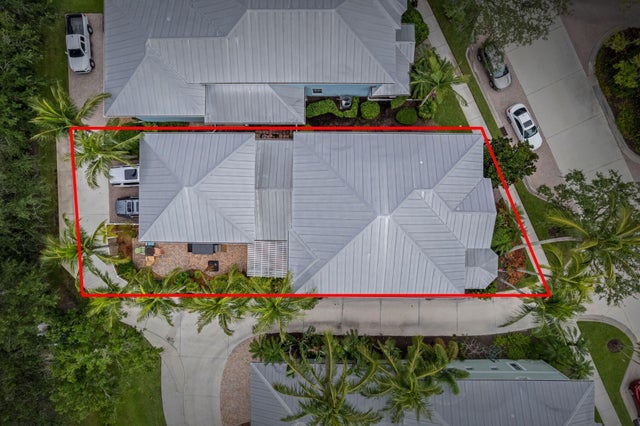About 1541 Sw Prosperity Way
Welcome to Hamilton Place, Palm City's hidden gem! Nestled in an exclusive gated community of just 24 homes, this sprawling Key West style residence offers 3,976 liv. Sq. ft., 5 bedrooms, 4.5 baths, and a 2 car garage. A whimsical front entry invites you into a light-filled open layout for living, dining, and kitchen, featuring a dedicated flex/office space and a private in-law/guest suite complete with a kitchenette and full bath, ideal for multi-generational living or extended stays. The chef's kitchen boasts gas cooking, granite countertops, SS appliances, and a cozy wine nook tucked under the stairs off of the dining area. Enjoy the peaceful, private backyard with a Jacuzzi spa, retractable awning, and lush tropical landscaping. Your own personal oasis. One upstairs bedroom featuresa private balcony, perfect for morning coffee or unwinding in the evenings. Don't miss this rare opportunity to own a beautifully maintained and generously sized home in one of Palm City's most exclusive communities, homes here seldom hit the market!
Features of 1541 Sw Prosperity Way
| MLS® # | RX-11105100 |
|---|---|
| USD | $879,000 |
| CAD | $1,232,674 |
| CNY | 元6,260,590 |
| EUR | €756,922 |
| GBP | £660,045 |
| RUB | ₽71,046,406 |
| HOA Fees | $315 |
| Bedrooms | 5 |
| Bathrooms | 5.00 |
| Full Baths | 4 |
| Half Baths | 1 |
| Total Square Footage | 4,918 |
| Living Square Footage | 3,976 |
| Square Footage | Floor Plan |
| Acres | 0.00 |
| Year Built | 2005 |
| Type | Residential |
| Sub-Type | Single Family Detached |
| Restrictions | Lease OK |
| Style | Key West |
| Unit Floor | 0 |
| Status | Active |
| HOPA | No Hopa |
| Membership Equity | No |
Community Information
| Address | 1541 Sw Prosperity Way |
|---|---|
| Area | 9 - Palm City |
| Subdivision | Hamilton Place |
| City | Palm City |
| County | Martin |
| State | FL |
| Zip Code | 34990 |
Amenities
| Amenities | None |
|---|---|
| Utilities | Gas Bottle, Public Sewer, Public Water |
| Parking | Garage - Attached |
| # of Garages | 2 |
| View | Garden |
| Is Waterfront | No |
| Waterfront | None |
| Has Pool | No |
| Pets Allowed | Restricted |
| Subdivision Amenities | None |
| Security | Gate - Unmanned |
Interior
| Interior Features | Foyer, Laundry Tub, Roman Tub, Split Bedroom, Walk-in Closet |
|---|---|
| Appliances | Auto Garage Open, Dishwasher, Dryer, Microwave, Range - Electric, Refrigerator, Reverse Osmosis Water Treatment, Smoke Detector, Washer |
| Heating | Central |
| Cooling | Central |
| Fireplace | No |
| # of Stories | 2 |
| Stories | 2.00 |
| Furnished | Unfurnished |
| Master Bedroom | Dual Sinks, Mstr Bdrm - Ground, Separate Shower |
Exterior
| Exterior Features | Auto Sprinkler, Covered Balcony, Fence, Open Patio |
|---|---|
| Lot Description | < 1/4 Acre |
| Roof | Metal |
| Construction | CBS |
| Front Exposure | South |
School Information
| Elementary | Bessey Creek Elementary School |
|---|---|
| Middle | Hidden Oaks Middle School |
| High | Martin County High School |
Additional Information
| Date Listed | July 5th, 2025 |
|---|---|
| Days on Market | 111 |
| Zoning | RES |
| Foreclosure | No |
| Short Sale | No |
| RE / Bank Owned | No |
| HOA Fees | 315 |
| Parcel ID | 073841026000002400 |
Room Dimensions
| Master Bedroom | 13 x 17 |
|---|---|
| Den | 13 x 11 |
| Dining Room | 10 x 14 |
| Living Room | 21 x 19 |
| Kitchen | 10 x 11 |
Listing Details
| Office | Illustrated Properties LLC (Jupiter) |
|---|---|
| mikepappas@keyes.com |

