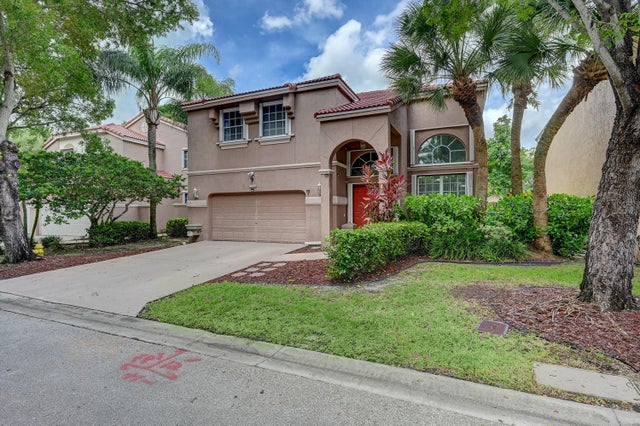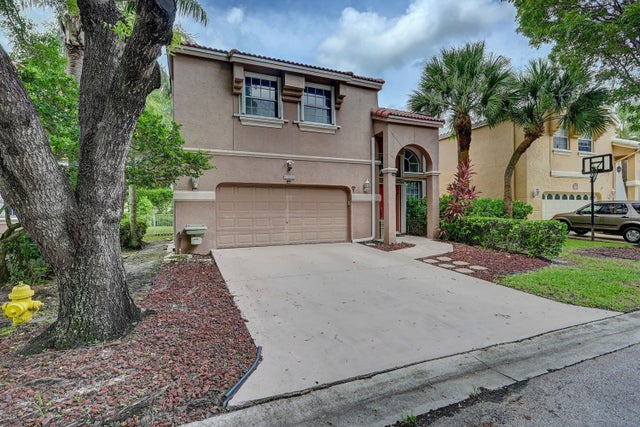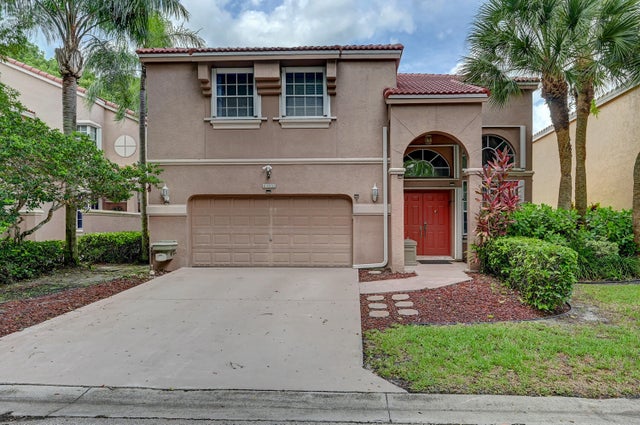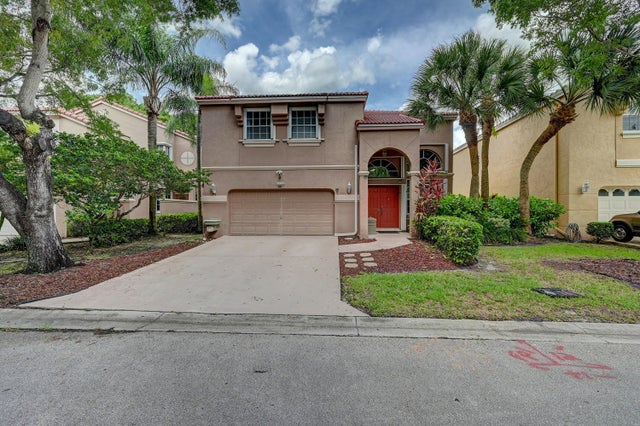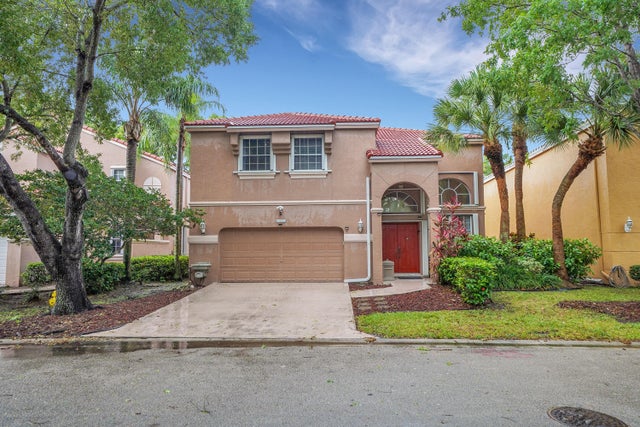About 5532 Nw 106th Drive
Original Owners - BRAND NEW ROOF - Well Maintained 4-Bedroom Home in Kensington Classic!!! Featuring fresh interior paint, and new carpet in all bedrooms, this home offers move-in ready comfort. The spacious master suite includes a large walk-in closet and generous bath layout. Enjoy the privacy of a fully fenced yard, perfect for entertaining or relaxing. Zoned for top-rated schools and ideally located with easy access to the Sawgrass Expressway, as well as nearby shopping, dining, and parks -- this is a fantastic opportunity to own in one of Coral Springs' most desirable areas.
Features of 5532 Nw 106th Drive
| MLS® # | RX-11105134 |
|---|---|
| USD | $648,900 |
| CAD | $908,116 |
| CNY | 元4,606,995 |
| EUR | €556,316 |
| GBP | £486,966 |
| RUB | ₽51,911,546 |
| HOA Fees | $197 |
| Bedrooms | 4 |
| Bathrooms | 3.00 |
| Full Baths | 2 |
| Half Baths | 1 |
| Total Square Footage | 3,523 |
| Living Square Footage | 2,919 |
| Square Footage | Tax Rolls |
| Acres | 0.11 |
| Year Built | 1994 |
| Type | Residential |
| Sub-Type | Single Family Detached |
| Restrictions | Lease OK w/Restrict, No RV, No Boat |
| Unit Floor | 0 |
| Status | Pending |
| HOPA | No Hopa |
| Membership Equity | No |
Community Information
| Address | 5532 Nw 106th Drive |
|---|---|
| Area | 3624 |
| Subdivision | KENSINGTON |
| City | Coral Springs |
| County | Broward |
| State | FL |
| Zip Code | 33076 |
Amenities
| Amenities | Pool |
|---|---|
| Utilities | Cable, Public Sewer, Public Water |
| Parking | Driveway, Garage - Attached |
| # of Garages | 2 |
| View | Garden, Lake |
| Is Waterfront | Yes |
| Waterfront | None |
| Has Pool | No |
| Pets Allowed | Yes |
| Subdivision Amenities | Pool |
| Security | None |
| Guest House | No |
Interior
| Interior Features | Volume Ceiling, Walk-in Closet |
|---|---|
| Appliances | Dishwasher, Disposal, Microwave, Range - Electric, Refrigerator |
| Heating | Central, Electric |
| Cooling | Central, Electric |
| Fireplace | No |
| # of Stories | 2 |
| Stories | 2.00 |
| Furnished | Unfurnished |
| Master Bedroom | Mstr Bdrm - Upstairs, Separate Shower, Separate Tub |
Exterior
| Lot Description | < 1/4 Acre |
|---|---|
| Roof | S-Tile |
| Construction | CBS |
| Front Exposure | South |
Additional Information
| Date Listed | July 6th, 2025 |
|---|---|
| Days on Market | 113 |
| Zoning | RS-6 |
| Foreclosure | No |
| Short Sale | No |
| RE / Bank Owned | No |
| HOA Fees | 196.67 |
| Parcel ID | 484108080370 |
Room Dimensions
| Master Bedroom | 17 x 23.5 |
|---|---|
| Living Room | 15.5 x 19.8 |
| Kitchen | 10.5 x 19 |
Listing Details
| Office | Tropical Springs Realty |
|---|---|
| anthony@tropicalspringsrealty.com |

