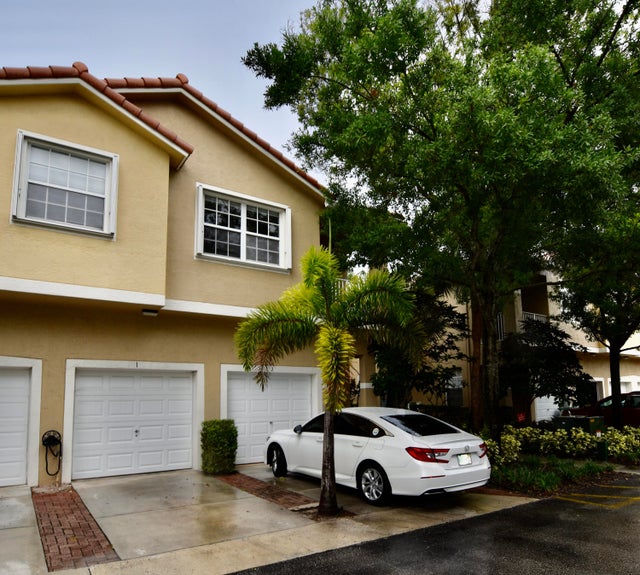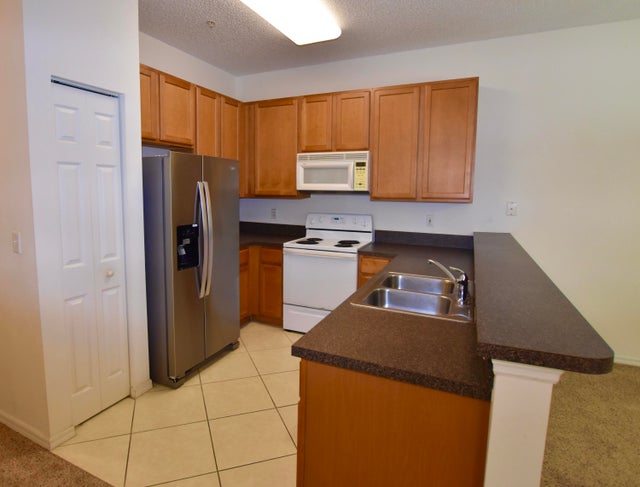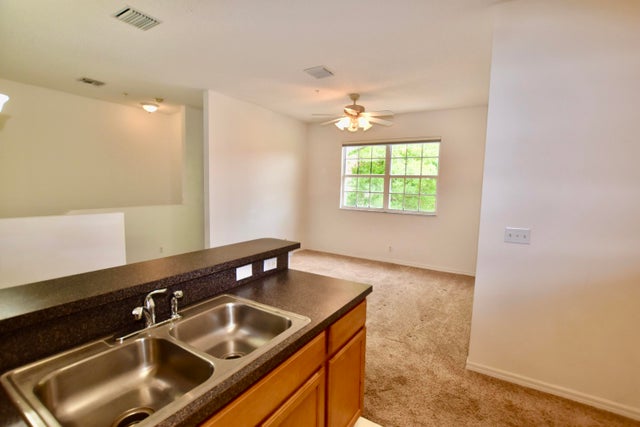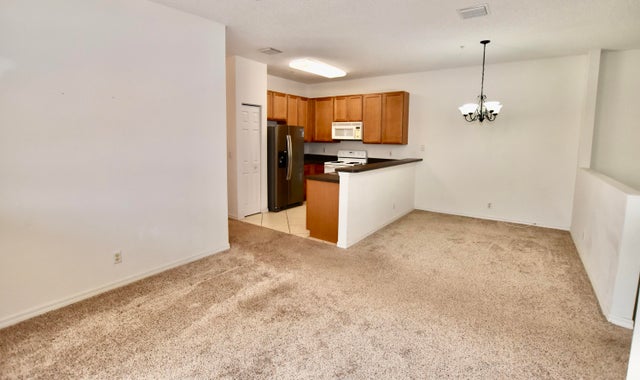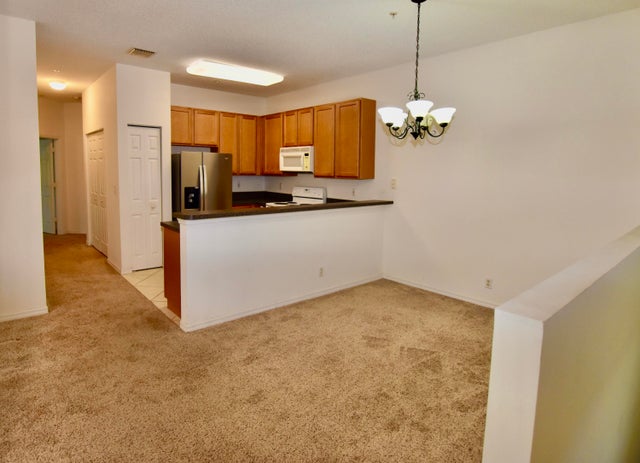About 106 Lighthouse Circle #j
Open Floor Plan Condo:2 Bedroom, 2 Bath, 1 Car Garage, 1035 s.f., 2nd Floor Condo in Quiet Tequesta, Florida. Includes primary bedroom with en-suite bathroom and large walk-in closet. Laundry closet with washer (1 year old)/dryer. Kitchen has 1 year old refrigerator and new dishwasher. Accordion Hurricane shutters. 1 year old water heater. Roof replaced 2023. End unit is in back of the community. Community Pool and playground. Well run homeowners' association with reserves. Close to beaches, dining, Publix, Starbucks, pharmacy. A rated school. Minutes from beaches.
Features of 106 Lighthouse Circle #j
| MLS® # | RX-11105142 |
|---|---|
| USD | $279,874 |
| CAD | $392,341 |
| CNY | 元1,991,239 |
| EUR | €240,835 |
| GBP | £209,604 |
| RUB | ₽22,607,578 |
| HOA Fees | $687 |
| Bedrooms | 2 |
| Bathrooms | 2.00 |
| Full Baths | 2 |
| Total Square Footage | 1,203 |
| Living Square Footage | 1,035 |
| Square Footage | Floor Plan |
| Acres | 0.00 |
| Year Built | 2003 |
| Type | Residential |
| Sub-Type | Condo or Coop |
| Restrictions | Buyer Approval, Comercial Vehicles Prohibited, Lease OK, Lease OK w/Restrict, Maximum # Vehicles, No RV, Other, Tenant Approval |
| Style | < 4 Floors, Mediterranean, Traditional |
| Unit Floor | 2 |
| Status | Pending |
| HOPA | No Hopa |
| Membership Equity | No |
Community Information
| Address | 106 Lighthouse Circle #j |
|---|---|
| Area | 5060 |
| Subdivision | TEQUESTA TRACE CONDO |
| Development | Tequesta Trace |
| City | Tequesta |
| County | Palm Beach |
| State | FL |
| Zip Code | 33469 |
Amenities
| Amenities | Playground, Pool, Sidewalks, Street Lights |
|---|---|
| Utilities | Cable, 3-Phase Electric, Public Sewer, Public Water |
| Parking | 2+ Spaces, Assigned, Driveway, Garage - Attached, Guest, Open, Vehicle Restrictions |
| # of Garages | 1 |
| View | Garden |
| Is Waterfront | No |
| Waterfront | None |
| Has Pool | No |
| Pets Allowed | Restricted |
| Subdivision Amenities | Playground, Pool, Sidewalks, Street Lights |
| Guest House | No |
Interior
| Interior Features | Upstairs Living Area, Walk-in Closet |
|---|---|
| Appliances | Auto Garage Open, Dishwasher, Disposal, Dryer, Fire Alarm, Microwave, Range - Electric, Refrigerator, Smoke Detector, Storm Shutters, Washer, Washer/Dryer Hookup, Water Heater - Elec |
| Heating | Central, Electric |
| Cooling | Ceiling Fan, Central, Electric |
| Fireplace | No |
| # of Stories | 2 |
| Stories | 2.00 |
| Furnished | Unfurnished |
| Master Bedroom | Mstr Bdrm - Upstairs |
Exterior
| Exterior Features | Auto Sprinkler, Covered Patio, Shutters, Zoned Sprinkler |
|---|---|
| Lot Description | West of US-1, Zero Lot |
| Windows | Single Hung Metal |
| Roof | Concrete Tile, S-Tile |
| Construction | CBS, Concrete |
| Front Exposure | West |
Additional Information
| Date Listed | July 6th, 2025 |
|---|---|
| Days on Market | 98 |
| Zoning | M-U(ci |
| Foreclosure | No |
| Short Sale | No |
| RE / Bank Owned | No |
| HOA Fees | 687 |
| Parcel ID | 60434030510102030 |
Room Dimensions
| Master Bedroom | 11 x 12 |
|---|---|
| Bedroom 2 | 10 x 10 |
| Dining Room | 8 x 10 |
| Living Room | 12 x 12 |
| Kitchen | 9 x 9 |
| Porch | 6 x 5 |
Listing Details
| Office | Begley & Associates Realty |
|---|---|
| dan@begleyandassociatesrealty.com |

