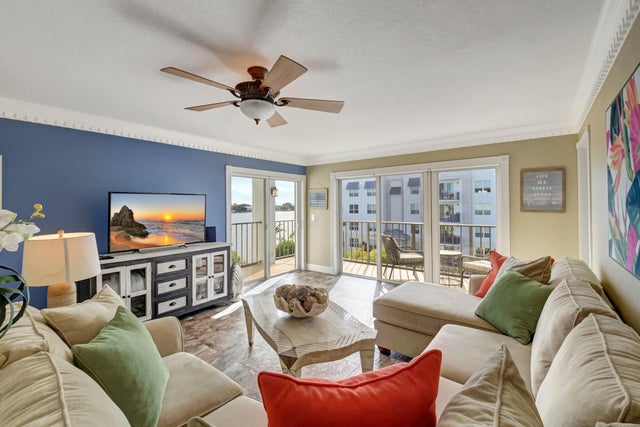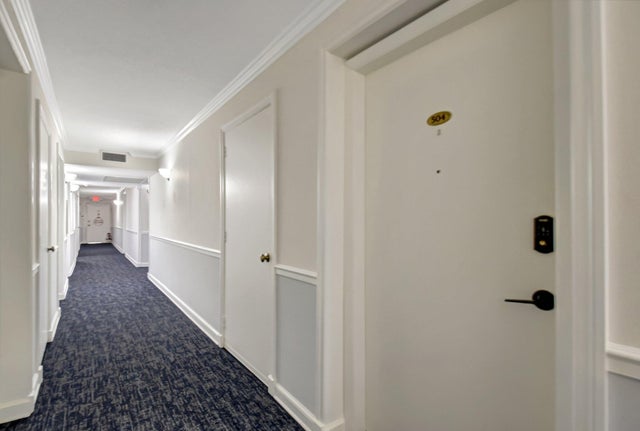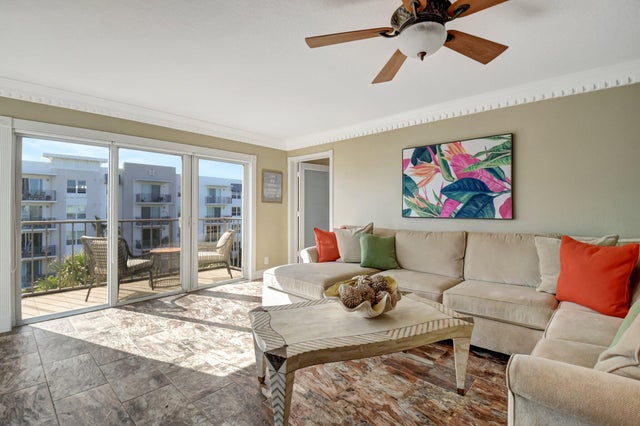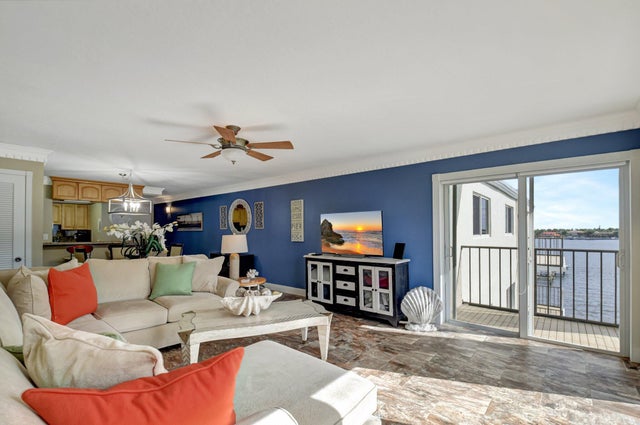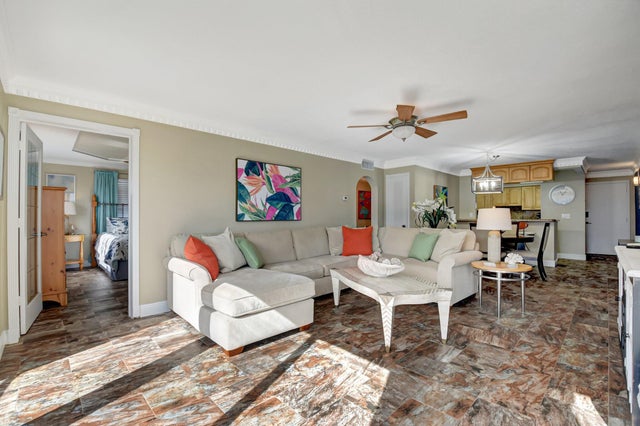About 1206 S Lake Dr #504
Charming Waterfront Retreat with Wide Intracoastal ViewsStep into classic Florida charm in this beautifully maintained, boutique-style condo with wide Intracoastal views. This pristine residence offers an inviting, light-filled open layout, a modern kitchen with stainless steel appliances, and a peaceful primary suite designed for comfort. The versatile guest bedroom features a custom built-in wall unit with an integral Murphy bed--perfect for hosting visitors without sacrificing space or style.Enjoy your morning coffee or evening glass of wine on the private balcony, where gentle breezes and sparkling water views set the perfect tone. The building exudes vintage character, yet iswell-maintained and professionally managed, with modern upgrades like hurricane-impact doors and windows for added peace of mind. You'll love the intimate, resort-style setting, featuring a beautiful pool, sauna, BBQ area, laundry room, and boat dock. With low condo fees and all assessments fully paid up, this hidden gem offers exceptional value and effortless living. Don't miss your chance to own a slice of Old Florida charm with modern comforts. Schedule your private showing today.
Features of 1206 S Lake Dr #504
| MLS® # | RX-11105289 |
|---|---|
| USD | $375,000 |
| CAD | $526,935 |
| CNY | 元2,671,913 |
| EUR | €321,593 |
| GBP | £278,856 |
| RUB | ₽30,187,350 |
| HOA Fees | $583 |
| Bedrooms | 2 |
| Bathrooms | 2.00 |
| Full Baths | 2 |
| Total Square Footage | 1,054 |
| Living Square Footage | 1,054 |
| Square Footage | Tax Rolls |
| Acres | 0.00 |
| Year Built | 1975 |
| Type | Residential |
| Sub-Type | Condo or Coop |
| Restrictions | Other |
| Style | 4+ Floors |
| Unit Floor | 5 |
| Status | Active |
| HOPA | No Hopa |
| Membership Equity | No |
Community Information
| Address | 1206 S Lake Dr #504 |
|---|---|
| Area | 5640 |
| Subdivision | JAMES PLACE CONDO |
| Development | JAMES PLACE |
| City | Lantana |
| County | Palm Beach |
| State | FL |
| Zip Code | 33462 |
Amenities
| Amenities | Pool |
|---|---|
| Utilities | Cable |
| Parking | Assigned, Guest |
| View | Intracoastal |
| Is Waterfront | Yes |
| Waterfront | Intracoastal |
| Has Pool | No |
| Pets Allowed | Yes |
| Unit | Corner, Penthouse |
| Subdivision Amenities | Pool |
| Security | Entry Phone |
| Guest House | No |
Interior
| Interior Features | Elevator, Fire Sprinkler, Foyer, Split Bedroom, Walk-in Closet |
|---|---|
| Appliances | Dishwasher, Microwave, Range - Electric, Refrigerator |
| Heating | Central |
| Cooling | Central |
| Fireplace | No |
| # of Stories | 5 |
| Stories | 5.00 |
| Furnished | Furniture Negotiable |
| Master Bedroom | Separate Shower |
Exterior
| Exterior Features | Open Balcony |
|---|---|
| Windows | Impact Glass |
| Construction | CBS |
| Front Exposure | West |
Additional Information
| Date Listed | July 7th, 2025 |
|---|---|
| Days on Market | 100 |
| Zoning | R15(ci |
| Foreclosure | No |
| Short Sale | No |
| RE / Bank Owned | No |
| HOA Fees | 583 |
| Parcel ID | 40434503240005040 |
Room Dimensions
| Master Bedroom | 16 x 11 |
|---|---|
| Bedroom 2 | 14 x 10 |
| Living Room | 20 x 14 |
| Kitchen | 12 x 10 |
| Balcony | 18 x 4 |
Listing Details
| Office | Prime Property Associates LLC |
|---|---|
| norman@ppaemail.com |

