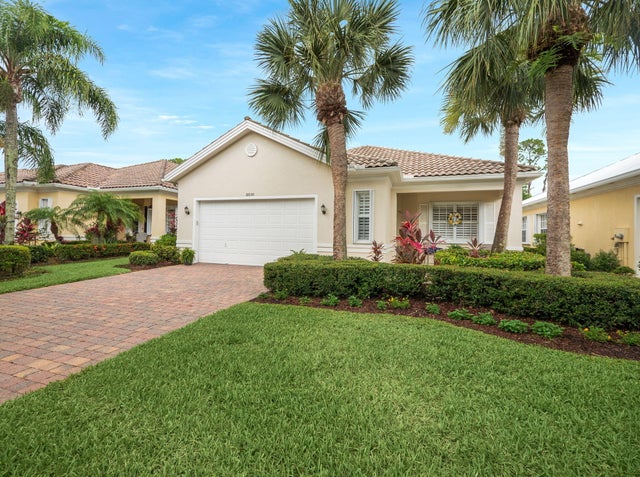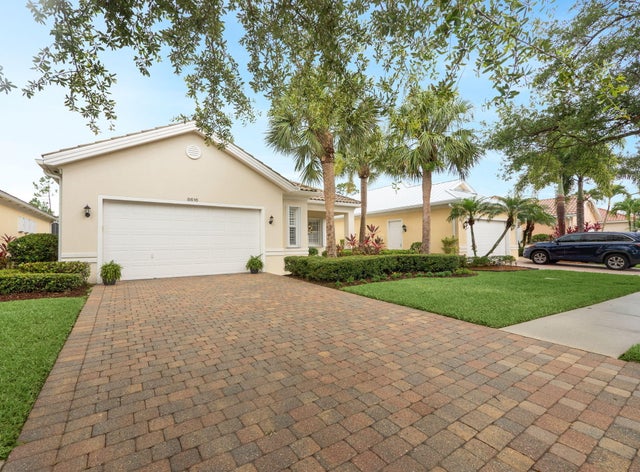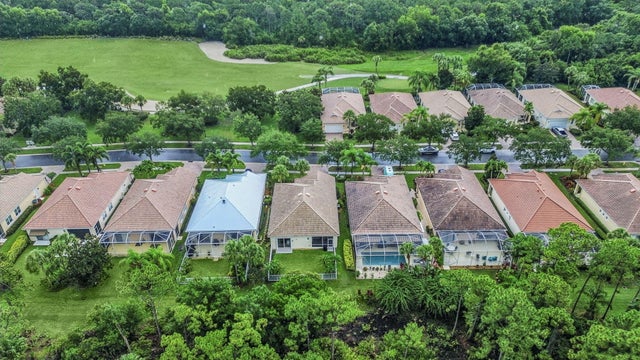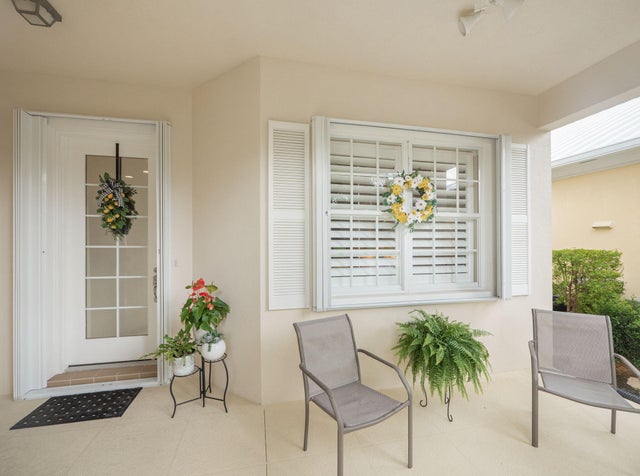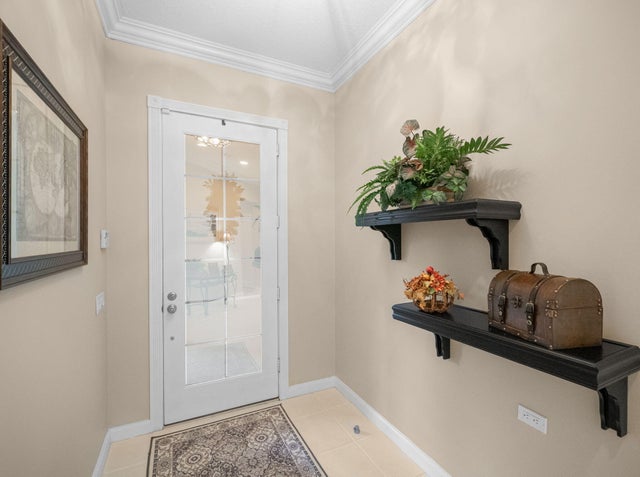About 8616 Sw Cruden Bay Ct
Welcome to this beautifully maintained 2 bedroom, 2 bath home with a spacious den and inviting great room, located in the sought-after, gated golf course community of The Florida Club. This residence features an upgraded kitchen with sleek finishes, tile flooring throughout, and built-in bookshelves for added character and storage. The split floorplan offers comfort and privacy, while the fenced backyard is perfect for pets or outdoor relaxation. Accordion shutters provide peace of mind during storm season, and the 2-car garage offers ample space for vehicles and storage. Enjoy resort-style living with a low HOA that includes full lawn and landscape care, cable TV, a heated community pool, and tennis/pickleball courts. The Florida Club boasts a scenic pay-as-you-play 18-hole golf course--
Features of 8616 Sw Cruden Bay Ct
| MLS® # | RX-11105350 |
|---|---|
| USD | $550,000 |
| CAD | $771,018 |
| CNY | 元3,913,124 |
| EUR | €473,281 |
| GBP | £411,908 |
| RUB | ₽44,427,735 |
| HOA Fees | $322 |
| Bedrooms | 2 |
| Bathrooms | 2.00 |
| Full Baths | 2 |
| Total Square Footage | 2,457 |
| Living Square Footage | 1,704 |
| Square Footage | Tax Rolls |
| Acres | 0.15 |
| Year Built | 2002 |
| Type | Residential |
| Sub-Type | Single Family Detached |
| Restrictions | Buyer Approval, No Lease 1st Year |
| Style | Traditional |
| Unit Floor | 0 |
| Status | Active |
| HOPA | No Hopa |
| Membership Equity | No |
Community Information
| Address | 8616 Sw Cruden Bay Ct |
|---|---|
| Area | 12 - Stuart - Southwest |
| Subdivision | FLORIDA CLUB |
| Development | The Florida Club |
| City | Stuart |
| County | Martin |
| State | FL |
| Zip Code | 34997 |
Amenities
| Amenities | Bike - Jog, Clubhouse, Golf Course, Manager on Site, Pool, Sidewalks, Street Lights, Tennis |
|---|---|
| Utilities | Public Sewer, Public Water |
| Parking | Garage - Attached |
| # of Garages | 2 |
| View | Garden |
| Is Waterfront | No |
| Waterfront | None |
| Has Pool | No |
| Pets Allowed | Yes |
| Subdivision Amenities | Bike - Jog, Clubhouse, Golf Course Community, Manager on Site, Pool, Sidewalks, Street Lights, Community Tennis Courts |
| Security | Burglar Alarm, Gate - Unmanned |
Interior
| Interior Features | Built-in Shelves, Foyer, Laundry Tub, Pantry, Pull Down Stairs, Roman Tub, Volume Ceiling, Walk-in Closet, Custom Mirror |
|---|---|
| Appliances | Auto Garage Open, Dishwasher, Disposal, Dryer, Microwave, Range - Electric, Refrigerator, Smoke Detector, Washer, Water Heater - Elec, Central Vacuum |
| Heating | Central |
| Cooling | Ceiling Fan, Central, Electric |
| Fireplace | No |
| # of Stories | 1 |
| Stories | 1.00 |
| Furnished | Unfurnished |
| Master Bedroom | Dual Sinks, Separate Shower, Separate Tub |
Exterior
| Exterior Features | Auto Sprinkler, Screened Patio |
|---|---|
| Lot Description | < 1/4 Acre, Private Road, Sidewalks |
| Roof | Barrel |
| Construction | Block |
| Front Exposure | South |
Additional Information
| Date Listed | July 7th, 2025 |
|---|---|
| Days on Market | 97 |
| Zoning | RESIDENTIAL |
| Foreclosure | No |
| Short Sale | No |
| RE / Bank Owned | No |
| HOA Fees | 322 |
| Parcel ID | 083941003000000700 |
Room Dimensions
| Master Bedroom | 16 x 15 |
|---|---|
| Bedroom 2 | 12 x 12 |
| Den | 11 x 12 |
| Living Room | 23 x 18 |
| Kitchen | 12 x 12 |
| Patio | 15 x 10 |
Listing Details
| Office | RE/MAX of Stuart |
|---|---|
| jal@remaxofstuart.com |

