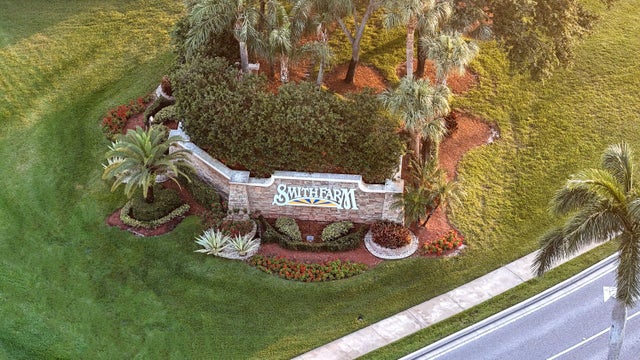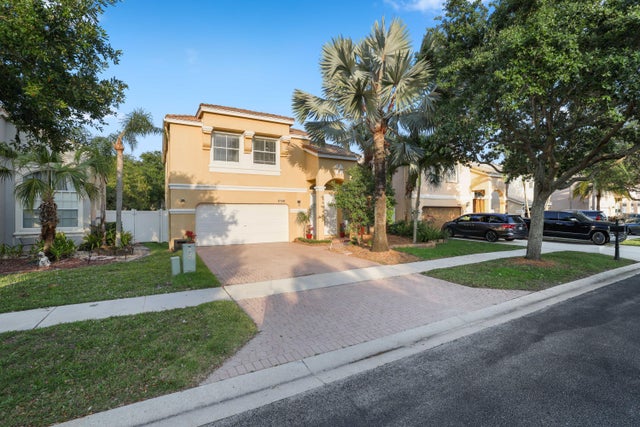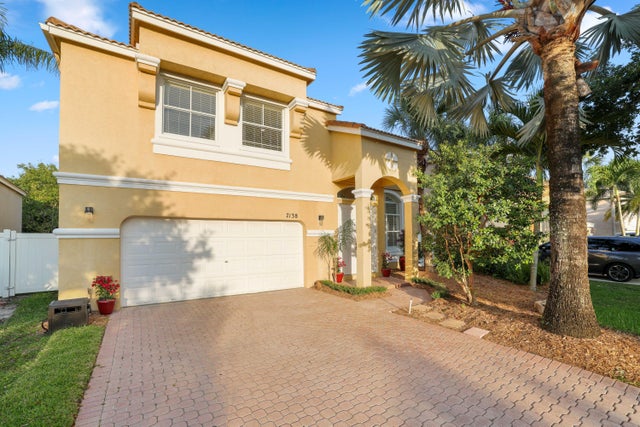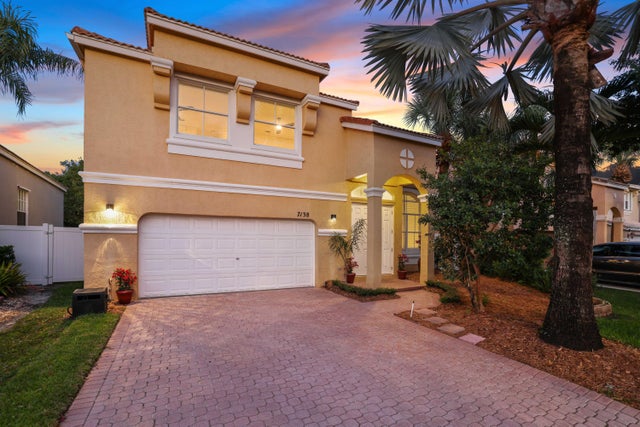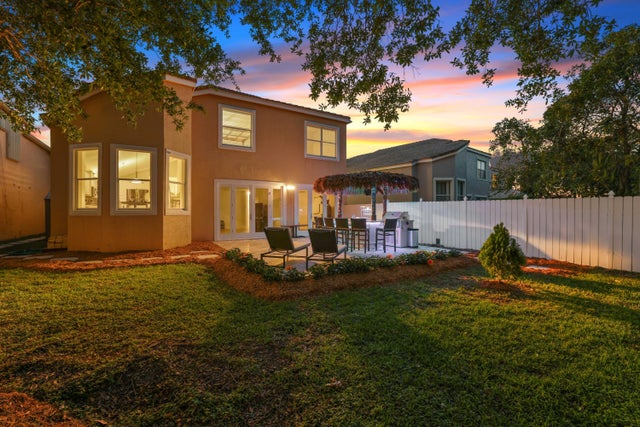About 7138 Copperfield Circle
Discover the perfect blend of comfort and convenience in this recently updated home, nestled in the peaceful 80-acre community of Smith Farm. This inviting residence offers a fresh and fun living experience, while retaining a sense of warmth and charm. Step inside to find a bright and open floor plan highlighted by volume ceilings, creating an airy and welcoming atmosphere throughout. Recent updates have been thoughtfully applied, ensuring the living spaces feel contemporary and well-maintained. The home's layout is ideal for both entertaining and daily living, featuring a spacious living area that flows seamlessly into the dining space and kitchen. For the electric car owner, an EV Charger has been installed in the garage.This central gathering place is perfect for hosting friends and family, with ample room for everyone to come together and create lasting memories. The addition of the 600 sft. travertine patio and Tiki hut with outdoor kitchen and bar is the spot for watching your favorite game with your favorite people! Each of the four bedrooms offers a cozy retreat, with the primary suite providing a quiet space to unwind after a long day. Living in Smith Farm, residents enjoy the tranquility of a bucolic setting, with the added benefit of being part of a vibrant community with exceptional amenities. Whether it's enjoying outdoor activities, exploring the surrounding nature, or simply relaxing in your own backyard, this home offers a lifestyle that's both enriching and accessible. This property represents a fantastic opportunity for your family to become part of the Smith Farm family. Don't miss out on making this lovely house your new home.
Features of 7138 Copperfield Circle
| MLS® # | RX-11105351 |
|---|---|
| USD | $645,000 |
| CAD | $904,645 |
| CNY | 元4,596,947 |
| EUR | €553,149 |
| GBP | £480,375 |
| RUB | ₽52,285,635 |
| HOA Fees | $268 |
| Bedrooms | 4 |
| Bathrooms | 3.00 |
| Full Baths | 3 |
| Total Square Footage | 4,111 |
| Living Square Footage | 2,779 |
| Square Footage | Tax Rolls |
| Acres | 0.13 |
| Year Built | 2001 |
| Type | Residential |
| Sub-Type | Single Family Detached |
| Restrictions | Buyer Approval, Comercial Vehicles Prohibited, Lease OK w/Restrict, No Lease 1st Year, No RV |
| Style | < 4 Floors, Mediterranean, Multi-Level |
| Unit Floor | 0 |
| Status | Active |
| HOPA | No Hopa |
| Membership Equity | No |
Community Information
| Address | 7138 Copperfield Circle |
|---|---|
| Area | 5770 |
| Subdivision | SMITH DAIRY WEST PUD 10 |
| Development | Smith Dairy West Kingsmill |
| City | Lake Worth |
| County | Palm Beach |
| State | FL |
| Zip Code | 33467 |
Amenities
| Amenities | Ball Field, Basketball, Bike - Jog, Clubhouse, Community Room, Exercise Room, Park, Pickleball, Picnic Area, Playground, Pool, Sidewalks, Soccer Field, Street Lights, Tennis |
|---|---|
| Utilities | Cable, 3-Phase Electric, Public Sewer, Public Water |
| Parking | Driveway, Garage - Attached, Vehicle Restrictions |
| # of Garages | 2 |
| View | Garden |
| Is Waterfront | No |
| Waterfront | None |
| Has Pool | No |
| Pets Allowed | Restricted |
| Unit | Multi-Level |
| Subdivision Amenities | Ball Field, Basketball, Bike - Jog, Clubhouse, Community Room, Exercise Room, Park, Pickleball, Picnic Area, Playground, Pool, Sidewalks, Soccer Field, Street Lights, Community Tennis Courts |
| Security | Gate - Manned, Security Light, Security Patrol |
| Guest House | No |
Interior
| Interior Features | Entry Lvl Lvng Area, Foyer, French Door, Cook Island, Laundry Tub, Roman Tub, Split Bedroom, Volume Ceiling, Walk-in Closet |
|---|---|
| Appliances | Auto Garage Open, Dishwasher, Disposal, Dryer, Freezer, Ice Maker, Microwave, Range - Electric, Refrigerator, Smoke Detector, Storm Shutters, Washer, Water Heater - Elec |
| Heating | Central |
| Cooling | Ceiling Fan, Central, Zoned |
| Fireplace | No |
| # of Stories | 2 |
| Stories | 2.00 |
| Furnished | Unfurnished |
| Master Bedroom | Dual Sinks, Mstr Bdrm - Sitting, Mstr Bdrm - Upstairs, Separate Shower, Whirlpool Spa |
Exterior
| Exterior Features | Auto Sprinkler, Built-in Grill, Fence, Open Patio, Room for Pool, Summer Kitchen |
|---|---|
| Lot Description | < 1/4 Acre, Interior Lot, Paved Road, Sidewalks, Treed Lot, West of US-1, Zero Lot |
| Windows | Arched, Blinds, Plantation Shutters |
| Roof | Concrete Tile |
| Construction | Block, CBS, Frame/Stucco |
| Front Exposure | West |
School Information
| Elementary | Coral Reef Elementary School |
|---|---|
| Middle | Woodlands Middle School |
| High | Park Vista Community High School |
Additional Information
| Date Listed | July 7th, 2025 |
|---|---|
| Days on Market | 103 |
| Zoning | PUD |
| Foreclosure | No |
| Short Sale | No |
| RE / Bank Owned | No |
| HOA Fees | 268 |
| Parcel ID | 00424504170012490 |
Room Dimensions
| Master Bedroom | 22.1 x 20.9 |
|---|---|
| Living Room | 18 x 14.4 |
| Kitchen | 12.5 x 15.1 |
Listing Details
| Office | Douglas Elliman |
|---|---|
| flbroker@elliman.com |

