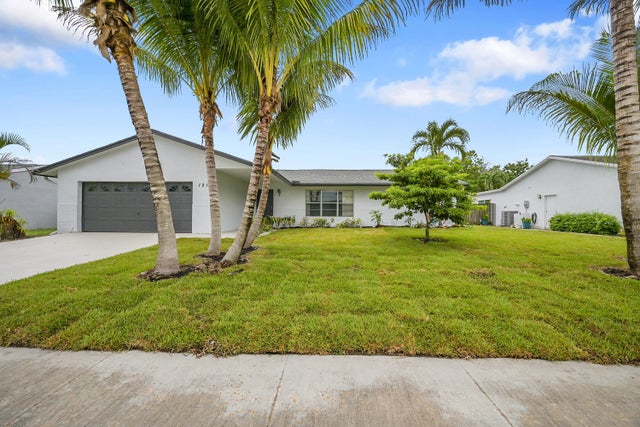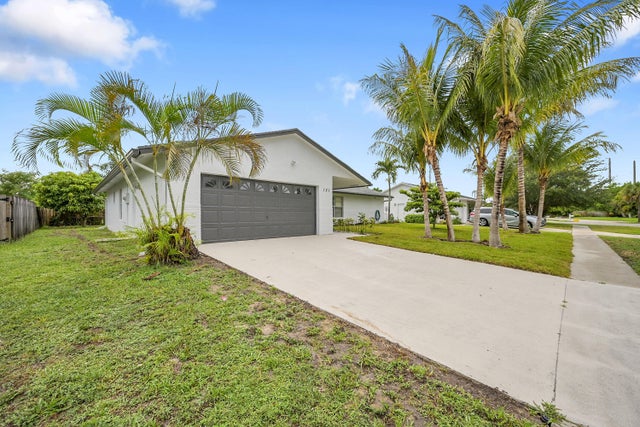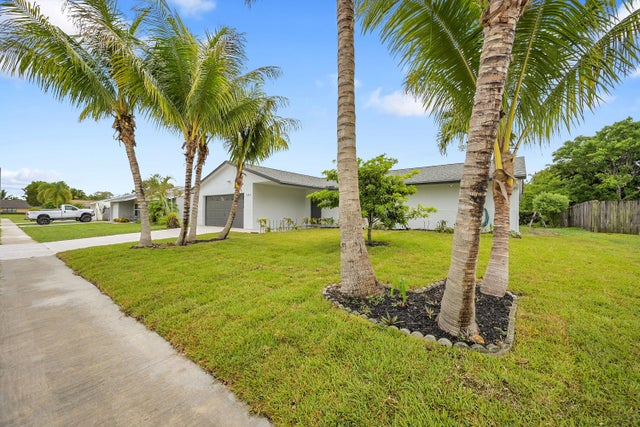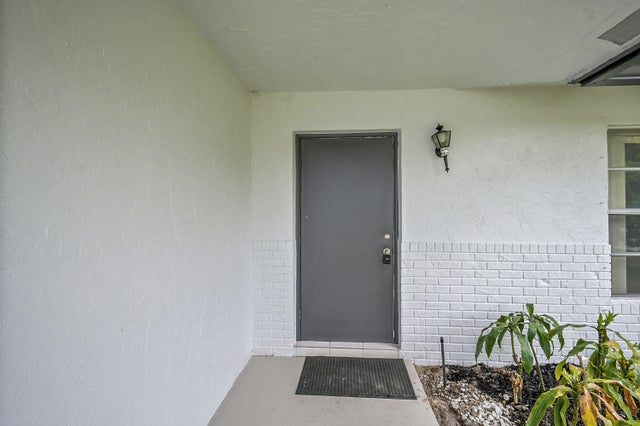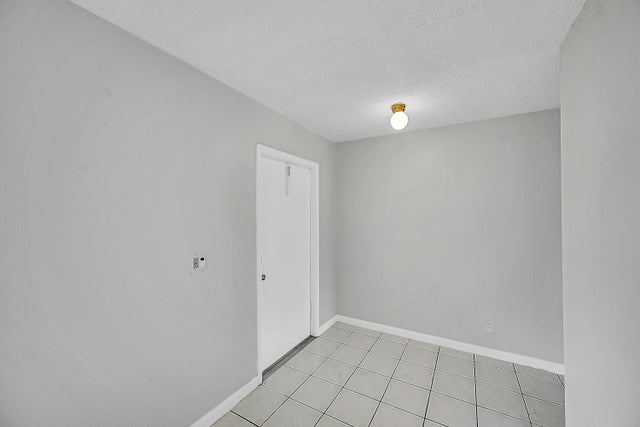About 121 Puffin Court
Location Location!This charming 3-bedroom, 2-bath, 2-car garage home offers the ideal Florida lifestyle in a friendly neighborhood and top-rated school zone. Step inside to a spacious, light-filled living and dining area with oversized windows that welcome in the Florida sunshine. The cozy family room opens to a large, enclosed sunroom--an ideal space for entertaining or relaxing outdoors. The expansive backyard has plenty of room for a pool, offering endless possibilities for gatherings and fun. Enjoy the convenience of being close to great restaurants and shopping.
Features of 121 Puffin Court
| MLS® # | RX-11105383 |
|---|---|
| USD | $519,900 |
| CAD | $730,122 |
| CNY | 元3,705,015 |
| EUR | €447,410 |
| GBP | £389,377 |
| RUB | ₽40,941,605 |
| Bedrooms | 3 |
| Bathrooms | 2.00 |
| Full Baths | 2 |
| Total Square Footage | 2,300 |
| Living Square Footage | 1,665 |
| Square Footage | Tax Rolls |
| Acres | 0.25 |
| Year Built | 1981 |
| Type | Residential |
| Sub-Type | Single Family Detached |
| Restrictions | None |
| Style | Ranch |
| Unit Floor | 1 |
| Status | Pending |
| HOPA | No Hopa |
| Membership Equity | No |
Community Information
| Address | 121 Puffin Court |
|---|---|
| Area | 5530 |
| Subdivision | WILLOWS THE FIRST ADD |
| Development | The Willows |
| City | Royal Palm Beach |
| County | Palm Beach |
| State | FL |
| Zip Code | 33411 |
Amenities
| Amenities | None |
|---|---|
| Utilities | Public Sewer, Public Water |
| Parking | 2+ Spaces, Driveway, Garage - Attached |
| # of Garages | 2 |
| View | Canal, Lake |
| Is Waterfront | No |
| Waterfront | Interior Canal, Navigable |
| Has Pool | No |
| Pets Allowed | Yes |
| Subdivision Amenities | None |
| Guest House | No |
Interior
| Interior Features | Laundry Tub, Split Bedroom, Walk-in Closet |
|---|---|
| Appliances | Auto Garage Open, Dishwasher, Dryer, Microwave, Range - Electric, Refrigerator, Washer, Washer/Dryer Hookup, Water Heater - Elec, Compactor |
| Heating | Central, Electric |
| Cooling | Ceiling Fan, Central, Electric |
| Fireplace | No |
| # of Stories | 1 |
| Stories | 1.00 |
| Furnished | Unfurnished |
| Master Bedroom | Mstr Bdrm - Ground |
Exterior
| Exterior Features | Auto Sprinkler, Fence, Lake/Canal Sprinkler, Screen Porch, Screened Patio |
|---|---|
| Lot Description | < 1/4 Acre |
| Windows | Verticals |
| Roof | Comp Shingle |
| Construction | Block, CBS, Frame/Stucco |
| Front Exposure | North |
School Information
| Elementary | Cypress Trails Elementary School |
|---|---|
| Middle | Crestwood Community Middle |
| High | Royal Palm Beach High School |
Additional Information
| Date Listed | July 7th, 2025 |
|---|---|
| Days on Market | 99 |
| Zoning | RS-2(c |
| Foreclosure | No |
| Short Sale | No |
| RE / Bank Owned | No |
| Parcel ID | 72414325010070260 |
Room Dimensions
| Master Bedroom | 15 x 11 |
|---|---|
| Bedroom 2 | 10 x 13 |
| Bedroom 3 | 10 x 10 |
| Family Room | 21 x 12 |
| Living Room | 19 x 13 |
| Kitchen | 10 x 9 |
| Bonus Room | 32 x 9 |
Listing Details
| Office | Sainaam Realty & Investment |
|---|---|
| rmohanka@sainaamrealty.com |

