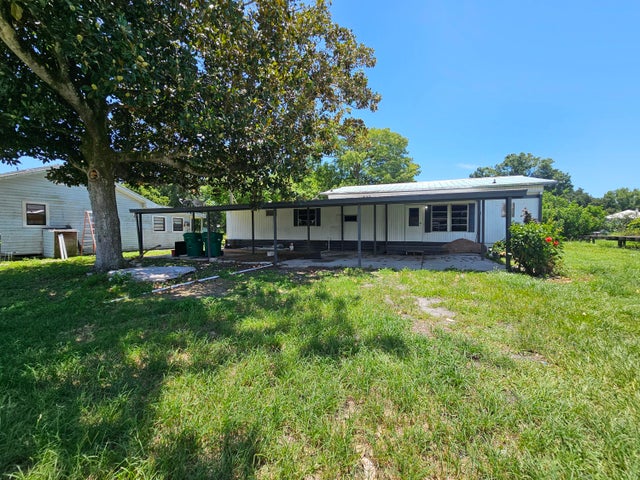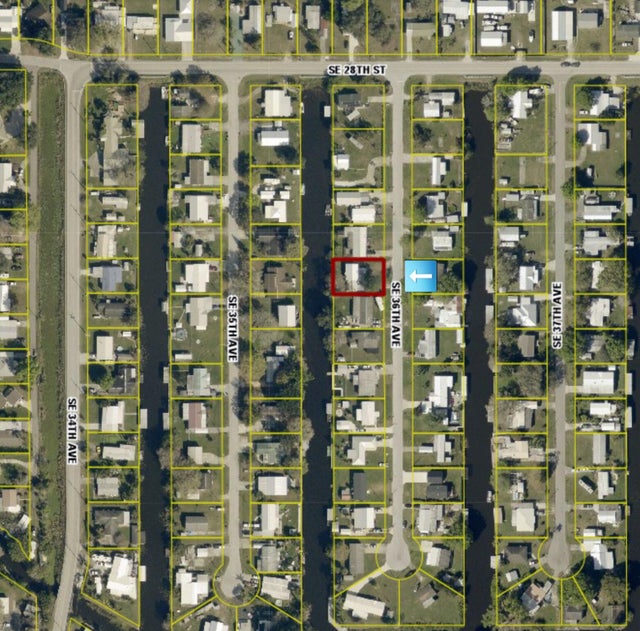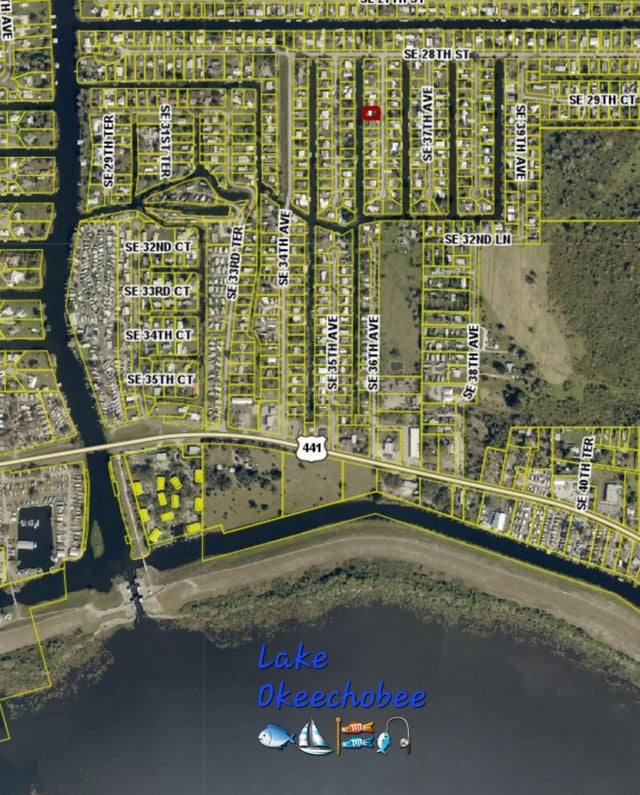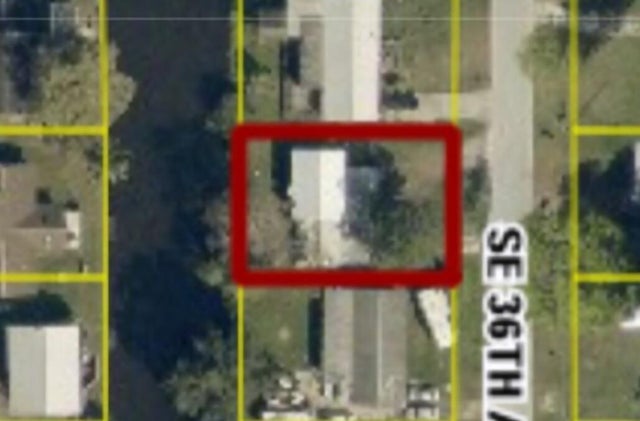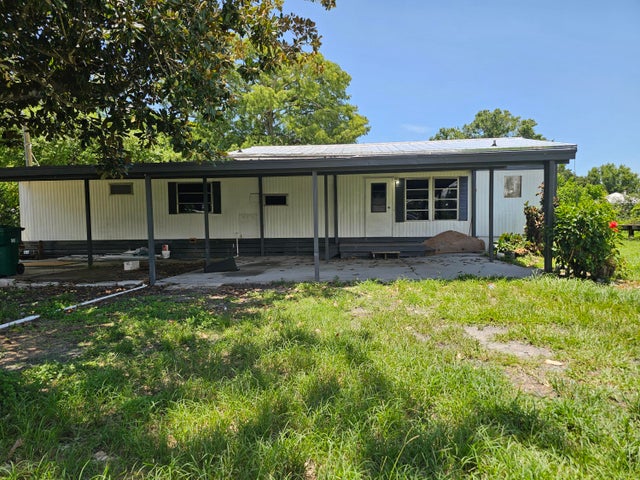About 2925 Se 36th Avenue
Treasure Island~Affordable waterfront living with access to desirable Lake Okeechobee and no HOA! This 4Bed/2Bath Manufactured Home features a brand-new metal roof and is on public water and septic. Located in a great area, it's perfect for first-time buyers or investors. Enjoy peaceful water views, excellent fishing and boating, and tons of potential. Priced to sell. Measurements are approximate.
Features of 2925 Se 36th Avenue
| MLS® # | RX-11105436 |
|---|---|
| USD | $135,000 |
| CAD | $189,236 |
| CNY | 元961,875 |
| EUR | €116,169 |
| GBP | £101,105 |
| RUB | ₽10,971,288 |
| Bedrooms | 2 |
| Bathrooms | 2.00 |
| Full Baths | 2 |
| Total Square Footage | 2,240 |
| Living Square Footage | 1,056 |
| Square Footage | Tax Rolls |
| Acres | 0.19 |
| Year Built | 1969 |
| Type | Residential |
| Sub-Type | Single Family Detached |
| Restrictions | None |
| Unit Floor | 0 |
| Status | Active |
| HOPA | No Hopa |
| Membership Equity | No |
Community Information
| Address | 2925 Se 36th Avenue |
|---|---|
| Area | SE County (OK) |
| Subdivision | TREASURE ISLAND UNIT 2 |
| City | Okeechobee |
| County | Okeechobee |
| State | FL |
| Zip Code | 34974 |
Amenities
| Amenities | None |
|---|---|
| Utilities | 3-Phase Electric, Public Water, Septic |
| Parking Spaces | 1 |
| View | Canal |
| Is Waterfront | Yes |
| Waterfront | Canal Width 81 - 120 |
| Has Pool | No |
| Pets Allowed | Yes |
| Subdivision Amenities | None |
Interior
| Interior Features | None |
|---|---|
| Appliances | Dishwasher, Microwave, Range - Electric, Refrigerator |
| Heating | Central |
| Cooling | Central |
| Fireplace | No |
| # of Stories | 1 |
| Stories | 1.00 |
| Furnished | Unfurnished |
| Master Bedroom | Mstr Bdrm - Ground |
Exterior
| Lot Description | < 1/4 Acre |
|---|---|
| Construction | Manufactured, Vinyl Siding |
| Front Exposure | East |
School Information
| Elementary | Everglades Elementary |
|---|---|
| Middle | Osceola Middle School |
| High | Okeechobee High School |
Additional Information
| Date Listed | July 7th, 2025 |
|---|---|
| Days on Market | 96 |
| Zoning | RM |
| Foreclosure | No |
| Short Sale | No |
| RE / Bank Owned | No |
| Parcel ID | 12537350030000200260 |
Room Dimensions
| Master Bedroom | 12 x 11 |
|---|---|
| Living Room | 12 x 11 |
| Kitchen | 10 x 9 |
Listing Details
| Office | Mixon Real Estate Group |
|---|---|
| lmixon@mixongroup.com |

