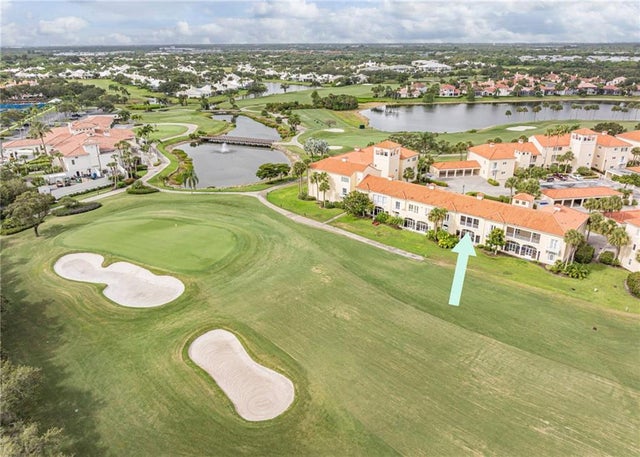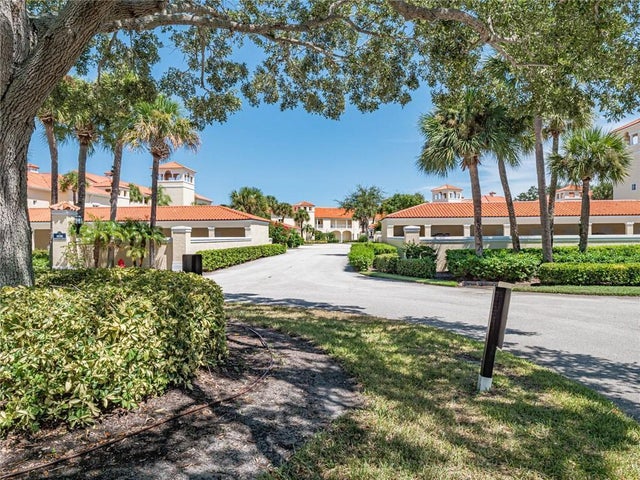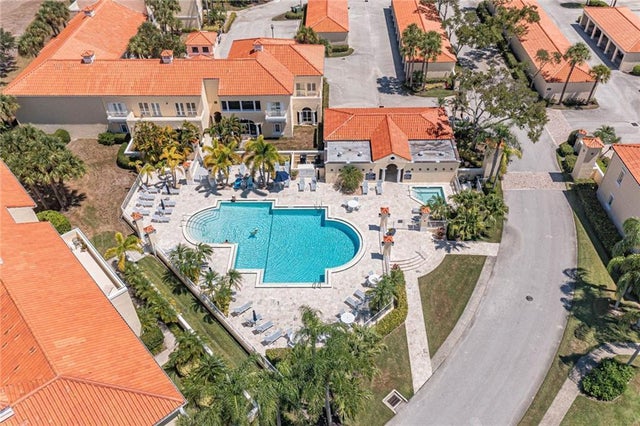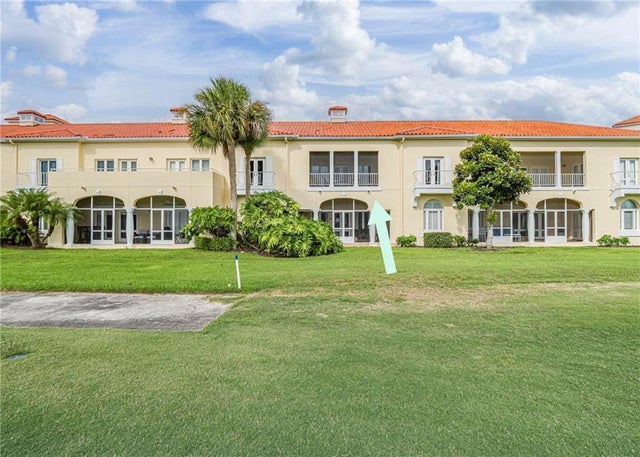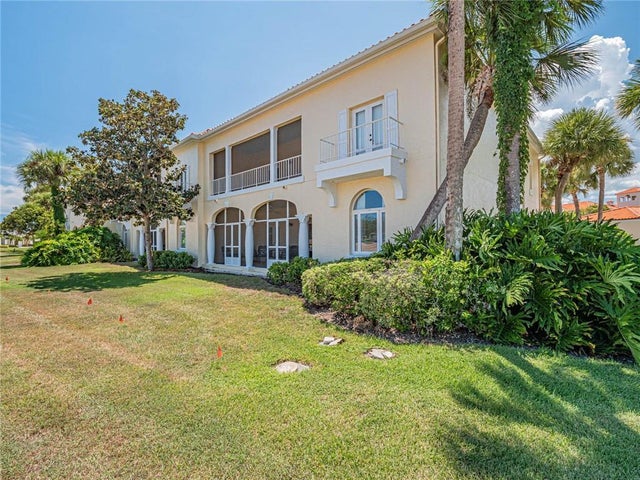About 5010 Harmony Circle #203
Sweeping golf views from this pied-a-terre in prestigious guard-gated Grand Harbor community! Lovely space with newer impact windows features a private balcony overlooking the greens, in-unit washer and dryer & access to community pool. Convenient location close to beach, shopping, medical and river. Open-concept layout with French doors leading to an inviting outdoor area perfect for alfresco evenings and effortless entertaining. Make this your private residence, home-away-from-home, summer getaway or use as a terrific investment property with great rental flexibility.
Features of 5010 Harmony Circle #203
| MLS® # | RX-11105441 |
|---|---|
| USD | $245,000 |
| CAD | $341,457 |
| CNY | 元1,739,451 |
| EUR | €210,349 |
| GBP | £185,346 |
| RUB | ₽19,550,927 |
| HOA Fees | $890 |
| Bedrooms | 1 |
| Bathrooms | 2.00 |
| Full Baths | 1 |
| Half Baths | 1 |
| Total Square Footage | 871 |
| Living Square Footage | 871 |
| Square Footage | Tax Rolls |
| Acres | 0.00 |
| Year Built | 1988 |
| Type | Residential |
| Sub-Type | Condo or Coop |
| Restrictions | No RV, No Truck, Other, Tenant Approval |
| Unit Floor | 2 |
| Status | Active |
| HOPA | No Hopa |
| Membership Equity | No |
Community Information
| Address | 5010 Harmony Circle #203 |
|---|---|
| Area | 5940 |
| Subdivision | HARMONY ISLAND |
| City | Vero Beach |
| County | Indian River |
| State | FL |
| Zip Code | 32967 |
Amenities
| Amenities | Clubhouse, Elevator, Exercise Room, Golf Course, Pool, Spa-Hot Tub, Tennis, Beach Club Available |
|---|---|
| Utilities | Cable, 3-Phase Electric, Water Available |
| Parking Spaces | 1 |
| Parking | Carport - Detached, Covered |
| View | Golf |
| Is Waterfront | No |
| Waterfront | None |
| Has Pool | No |
| Pets Allowed | Yes |
| Unit | On Golf Course |
| Subdivision Amenities | Clubhouse, Elevator, Exercise Room, Golf Course Community, Pool, Spa-Hot Tub, Community Tennis Courts, Beach Club Available |
| Security | Gate - Manned, Security Bars |
Interior
| Interior Features | French Door, Walk-in Closet |
|---|---|
| Appliances | Dishwasher, Dryer, Microwave, Range - Electric, Refrigerator, Washer, Water Heater - Elec |
| Heating | Central, Electric |
| Cooling | Ceiling Fan, Central, Electric |
| Fireplace | No |
| # of Stories | 3 |
| Stories | 3.00 |
| Furnished | Furniture Negotiable |
| Master Bedroom | Combo Tub/Shower, Mstr Bdrm - Ground |
Exterior
| Exterior Features | Open Balcony |
|---|---|
| Roof | S-Tile |
| Construction | Block, Concrete |
| Front Exposure | South |
Additional Information
| Date Listed | July 7th, 2025 |
|---|---|
| Days on Market | 113 |
| Zoning | res |
| Foreclosure | No |
| Short Sale | No |
| RE / Bank Owned | No |
| HOA Fees | 890 |
| Parcel ID | 32392300003000600023.0 |
Room Dimensions
| Master Bedroom | 15 x 13 |
|---|---|
| Living Room | 17 x 14 |
| Kitchen | 10 x 10 |
Listing Details
| Office | Billero & Billero Properties |
|---|---|
| billero@aol.com |

