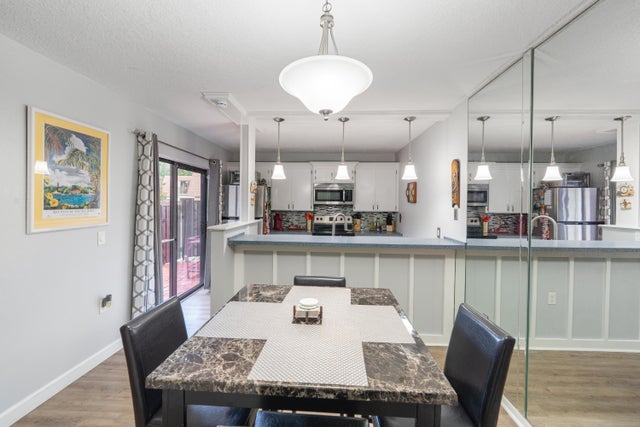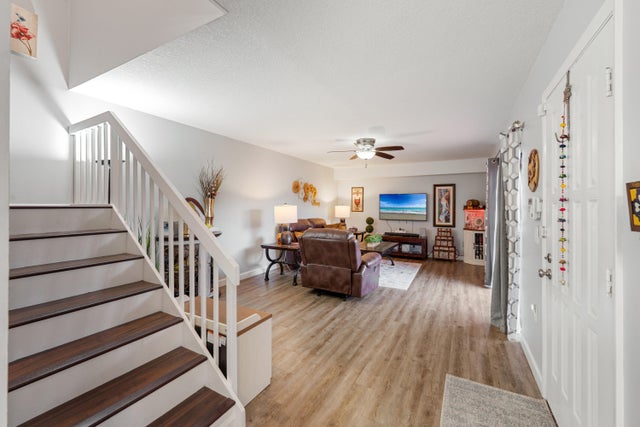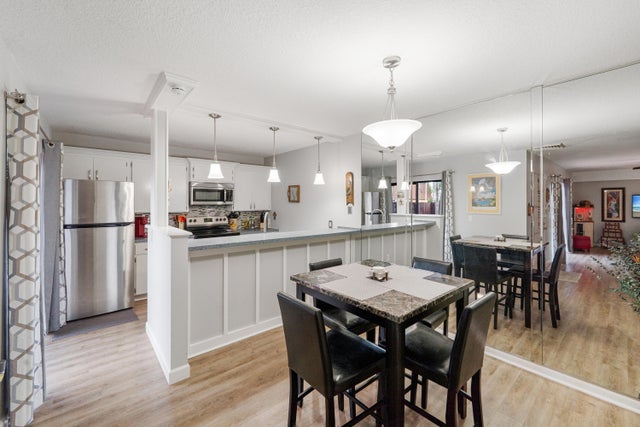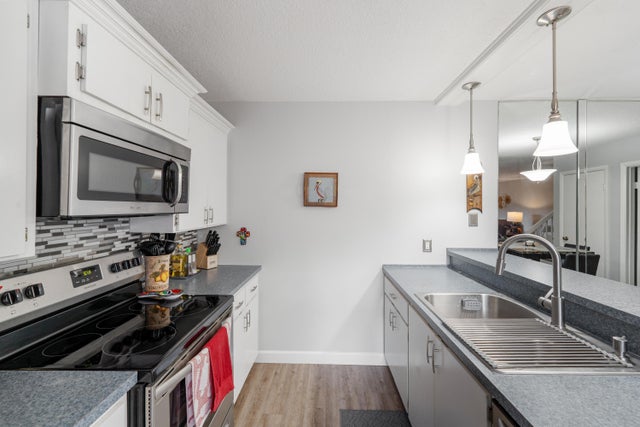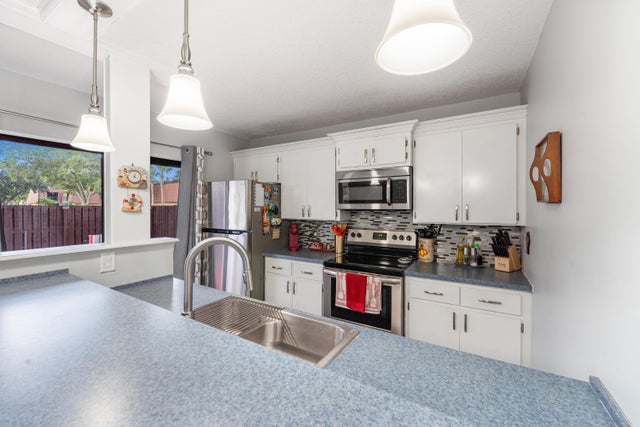About 3581 Sw Sunset Trace Circle
Price improvement on this charming 2-bed, 2.5-bath home, distinguished by an open floor plan, stainless steel appliances, and updated flooring on the main level. Both bedrooms offer private balconies with plantation shutters. The primary suite includes an en-suite bathroom and walk-in closet. Enjoy a convenient downstairs half-bath for guests. The private, fenced-in patio is perfect for entertaining and year-round outdoor living. Recent updates include a newer roof and hurricane panels for peace of mind. Sunset Trace is a secure, gated community with two large swimming pools, basketball, tennis courts, and BBQ areas. be just minutes from shopping, dining, and beautiful beaches.
Features of 3581 Sw Sunset Trace Circle
| MLS® # | RX-11105473 |
|---|---|
| USD | $256,000 |
| CAD | $358,874 |
| CNY | 元1,821,381 |
| EUR | €220,291 |
| GBP | £191,724 |
| RUB | ₽20,679,091 |
| HOA Fees | $630 |
| Bedrooms | 2 |
| Bathrooms | 3.00 |
| Full Baths | 2 |
| Half Baths | 1 |
| Total Square Footage | 1,236 |
| Living Square Footage | 1,236 |
| Square Footage | Tax Rolls |
| Acres | 0.03 |
| Year Built | 1984 |
| Type | Residential |
| Sub-Type | Townhouse / Villa / Row |
| Restrictions | Buyer Approval |
| Style | Townhouse |
| Unit Floor | 0 |
| Status | Active |
| HOPA | No Hopa |
| Membership Equity | No |
Community Information
| Address | 3581 Sw Sunset Trace Circle |
|---|---|
| Area | 9 - Palm City |
| Subdivision | SUNSET TRACE AT MARTIN DOWNS (AKA MARTIN DOWNS PLA |
| City | Palm City |
| County | Martin |
| State | FL |
| Zip Code | 34990 |
Amenities
| Amenities | Clubhouse, Community Room, Pool, Street Lights, Basketball |
|---|---|
| Utilities | 3-Phase Electric |
| Parking | 2+ Spaces |
| View | Garden |
| Is Waterfront | No |
| Waterfront | None |
| Has Pool | No |
| Pets Allowed | Restricted |
| Subdivision Amenities | Clubhouse, Community Room, Pool, Street Lights, Basketball |
| Security | Gate - Manned |
Interior
| Interior Features | Closet Cabinets, Walk-in Closet |
|---|---|
| Appliances | Dishwasher, Dryer, Microwave, Range - Electric, Refrigerator, Storm Shutters, Washer |
| Heating | Central |
| Cooling | Central |
| Fireplace | No |
| # of Stories | 2 |
| Stories | 2.00 |
| Furnished | Unfurnished |
| Master Bedroom | Mstr Bdrm - Upstairs, Separate Shower |
Exterior
| Exterior Features | Open Patio, Shed, Open Balcony |
|---|---|
| Lot Description | < 1/4 Acre |
| Roof | Mansard |
| Construction | CBS |
| Front Exposure | East |
Additional Information
| Date Listed | July 7th, 2025 |
|---|---|
| Days on Market | 97 |
| Zoning | res |
| Foreclosure | No |
| Short Sale | No |
| RE / Bank Owned | No |
| HOA Fees | 630 |
| Parcel ID | 133840006000380209 |
Room Dimensions
| Master Bedroom | 14 x 14 |
|---|---|
| Living Room | 20 x 14 |
| Kitchen | 10 x 12 |
Listing Details
| Office | Exit TwoAndAHalfMen Real Estate, LLC |
|---|---|
| michael@twoandahalfmenre.com |

