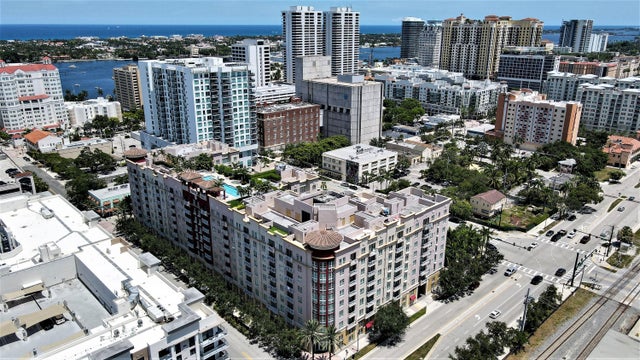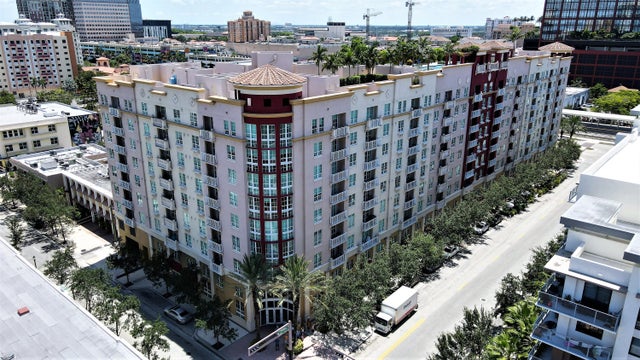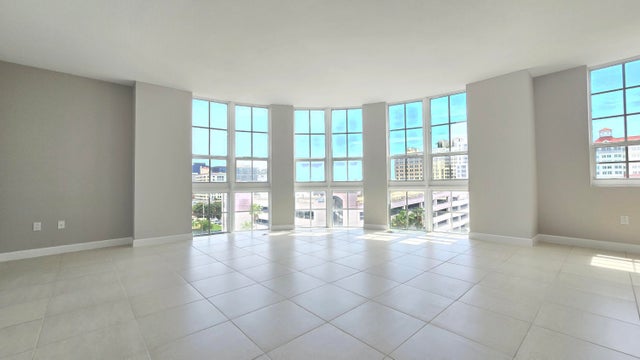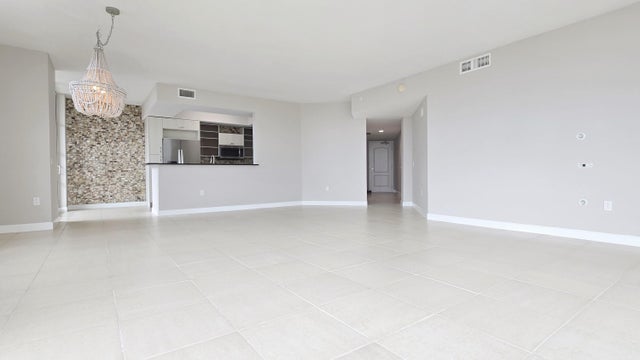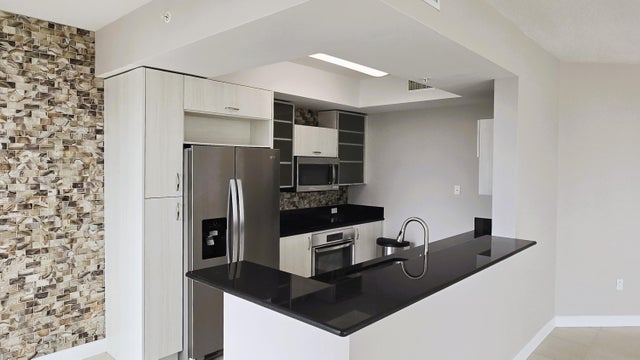About 410 Evernia Street #701
Welcome to this rare and spacious 2000-square-foot 3/2.5 in the Whitney. The condo is one of seven in the building and one of the largest downtown. The Whitney is situated only two blocks from City Place, two blocks from the water, and two blocks from Clematis Street. Once inside, you will be impressed by the split floor plan featuring an impressive master suite, renovated bathrooms, a large living room with an open kitchen perfect for entertaining, 4 walk-in closets, a powder room, two balconies, and 2 parking spots. The Whitney features a rooftop pool with a jacuzzi, state-of-the-art gym, 24-hour concierge, club room, grilling area, and mini market. You can't beat the square foot price of this condo for a large 3-bedroom unit downtown.
Features of 410 Evernia Street #701
| MLS® # | RX-11105484 |
|---|---|
| USD | $1,199,000 |
| CAD | $1,677,977 |
| CNY | 元8,525,430 |
| EUR | €1,029,397 |
| GBP | £899,140 |
| RUB | ₽95,025,666 |
| HOA Fees | $1,509 |
| Bedrooms | 3 |
| Bathrooms | 3.00 |
| Full Baths | 2 |
| Half Baths | 1 |
| Total Square Footage | 2,007 |
| Living Square Footage | 2,007 |
| Square Footage | Appraisal |
| Acres | 0.00 |
| Year Built | 2007 |
| Type | Residential |
| Sub-Type | Condo or Coop |
| Restrictions | Buyer Approval, Lease OK, No Truck |
| Unit Floor | 7 |
| Status | Active |
| HOPA | No Hopa |
| Membership Equity | No |
Community Information
| Address | 410 Evernia Street #701 |
|---|---|
| Area | 5420 |
| Subdivision | WHITNEY CONDO |
| City | West Palm Beach |
| County | Palm Beach |
| State | FL |
| Zip Code | 33401 |
Amenities
| Amenities | Community Room, Elevator, Exercise Room, Lobby, Manager on Site, Pool, Spa-Hot Tub, Trash Chute |
|---|---|
| Utilities | Cable, 3-Phase Electric, Public Sewer, Public Water |
| # of Garages | 2 |
| View | City |
| Is Waterfront | No |
| Waterfront | None |
| Has Pool | No |
| Pets Allowed | Restricted |
| Subdivision Amenities | Community Room, Elevator, Exercise Room, Lobby, Manager on Site, Pool, Spa-Hot Tub, Trash Chute |
| Security | Doorman |
Interior
| Interior Features | Split Bedroom, Walk-in Closet |
|---|---|
| Appliances | Dishwasher, Disposal, Dryer, Microwave, Range - Electric, Refrigerator, Washer |
| Heating | Central Individual |
| Cooling | Central Individual |
| Fireplace | No |
| # of Stories | 8 |
| Stories | 8.00 |
| Furnished | Unfurnished |
| Master Bedroom | Separate Shower, Separate Tub |
Exterior
| Windows | Impact Glass |
|---|---|
| Construction | CBS |
| Front Exposure | East |
Additional Information
| Date Listed | July 7th, 2025 |
|---|---|
| Days on Market | 112 |
| Zoning | QGD-10 |
| Foreclosure | No |
| Short Sale | No |
| RE / Bank Owned | No |
| HOA Fees | 1509.36 |
| Parcel ID | 74434321250007010 |
Room Dimensions
| Master Bedroom | 17 x 12 |
|---|---|
| Bedroom 2 | 14 x 12 |
| Bedroom 3 | 13 x 12 |
| Living Room | 30 x 21 |
| Kitchen | 16 x 8 |
Listing Details
| Office | Logan Realty Inc |
|---|---|
| rhys@loganrealtyinc.com |

