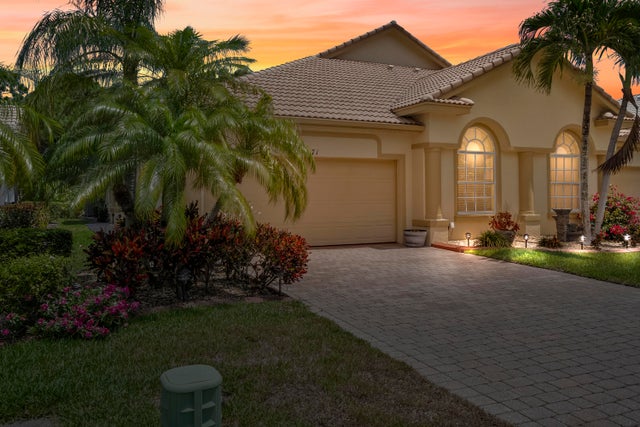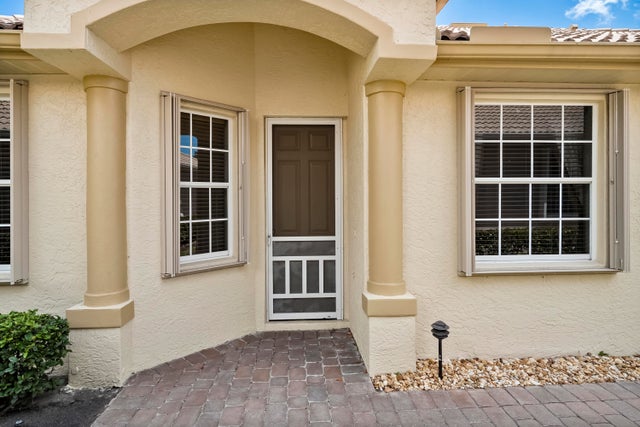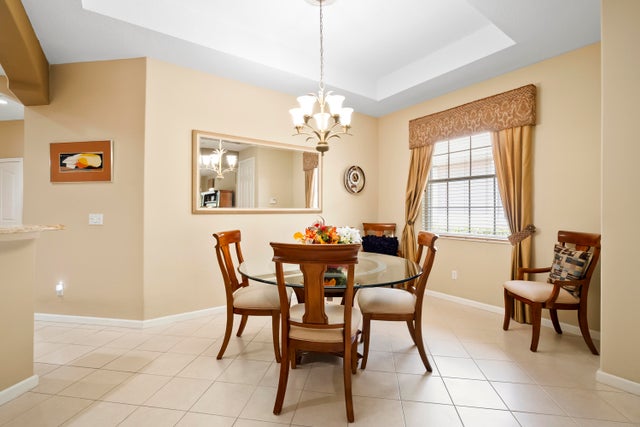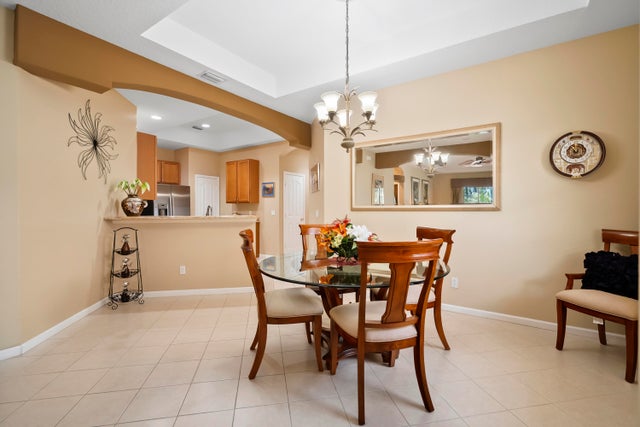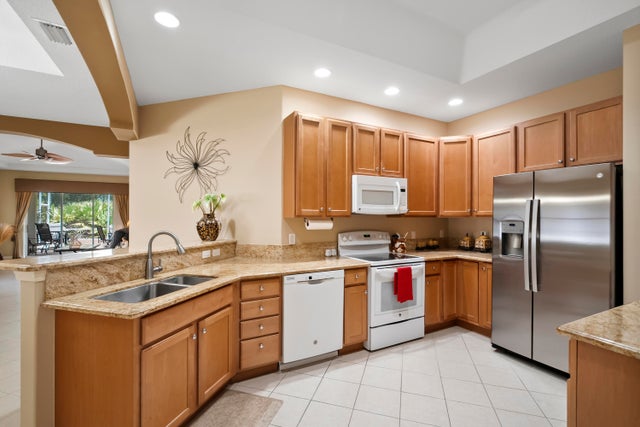About 871 Nw Red Pine Way
This beautifully maintained 3-bedroom, 2-bath villa with a 2-car garage is nestled in the highly sought-after, gated community of Jensen Beach County Club. Featuring a spacious split floor plan and tile flooring throughout, this home offers both comfort and style. The gourmet kitchen boasts granite countertops, a breakfast bar, and ample maple cabinetry perfect for entertaining. The primary suite has a walk-in closet, and the master bath has a garden tub and his/her vanities. Step outside with your morning coffee to an extended screened-in lanai that overlooks a lush, private preserve. Enjoy resort-style living with access to an array of community amenities, tennis/pickleball courts, three swimming pools, and the popular Links Restaurant. You also have a beautiful 18-hole championshipgolf course where you can play by the day. Memberships are available but not mandatory. Low HOA too! Located just minutes from beautiful beaches, fine dining, shopping, and hospitals.
Features of 871 Nw Red Pine Way
| MLS® # | RX-11105543 |
|---|---|
| USD | $420,000 |
| CAD | $590,167 |
| CNY | 元2,992,542 |
| EUR | €360,184 |
| GBP | £312,319 |
| RUB | ₽33,809,832 |
| HOA Fees | $369 |
| Bedrooms | 3 |
| Bathrooms | 2.00 |
| Full Baths | 2 |
| Total Square Footage | 2,232 |
| Living Square Footage | 1,718 |
| Square Footage | Tax Rolls |
| Acres | 0.11 |
| Year Built | 2004 |
| Type | Residential |
| Sub-Type | Townhouse / Villa / Row |
| Restrictions | Buyer Approval, Comercial Vehicles Prohibited, Lease OK w/Restrict, No Boat, No Lease First 2 Years, No RV |
| Style | Villa |
| Unit Floor | 0 |
| Status | Price Change |
| HOPA | No Hopa |
| Membership Equity | No |
Community Information
| Address | 871 Nw Red Pine Way |
|---|---|
| Area | 3 - Jensen Beach/Stuart - North of Roosevelt Br |
| Subdivision | JENSEN BEACH COUNTRY CLUB |
| City | Jensen Beach |
| County | Martin |
| State | FL |
| Zip Code | 34957 |
Amenities
| Amenities | Bike - Jog, Clubhouse, Community Room, Golf Course, Library, Manager on Site, Pickleball, Pool, Sidewalks, Street Lights, Tennis |
|---|---|
| Utilities | Public Sewer, Public Water, Underground |
| Parking | 2+ Spaces, Driveway, Garage - Attached |
| # of Garages | 2 |
| Is Waterfront | No |
| Waterfront | None |
| Has Pool | No |
| Pets Allowed | Yes |
| Subdivision Amenities | Bike - Jog, Clubhouse, Community Room, Golf Course Community, Library, Manager on Site, Pickleball, Pool, Sidewalks, Street Lights, Community Tennis Courts |
| Security | Gate - Manned |
Interior
| Interior Features | Built-in Shelves, Entry Lvl Lvng Area, Pantry, Pull Down Stairs, Roman Tub, Split Bedroom, Volume Ceiling, Walk-in Closet |
|---|---|
| Appliances | Auto Garage Open, Dishwasher, Disposal, Dryer, Microwave, Range - Electric, Refrigerator, Smoke Detector, Washer |
| Heating | Central, Electric |
| Cooling | Ceiling Fan, Central, Electric |
| Fireplace | No |
| # of Stories | 1 |
| Stories | 1.00 |
| Furnished | Unfurnished |
| Master Bedroom | Dual Sinks, Separate Shower, Separate Tub |
Exterior
| Exterior Features | Auto Sprinkler, Covered Balcony, Screened Patio |
|---|---|
| Lot Description | < 1/4 Acre, Private Road |
| Windows | Blinds, Drapes |
| Roof | Barrel |
| Construction | Block |
| Front Exposure | Northwest |
Additional Information
| Date Listed | July 7th, 2025 |
|---|---|
| Days on Market | 100 |
| Zoning | PUD_WJ |
| Foreclosure | No |
| Short Sale | No |
| RE / Bank Owned | No |
| HOA Fees | 369 |
| Parcel ID | 173741012000007800 |
Room Dimensions
| Master Bedroom | 14 x 13 |
|---|---|
| Bedroom 2 | 12 x 11 |
| Bedroom 3 | 12 x 10 |
| Dining Room | 11 x 10 |
| Living Room | 22 x 13 |
| Kitchen | 14 x 10 |
| Patio | 16 x 15 |
Listing Details
| Office | RE/MAX of Stuart |
|---|---|
| jenniferatkisson@remax.net |

