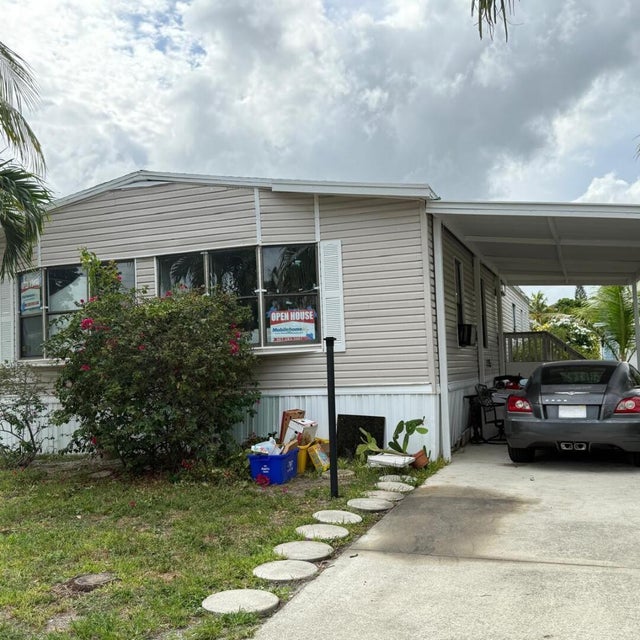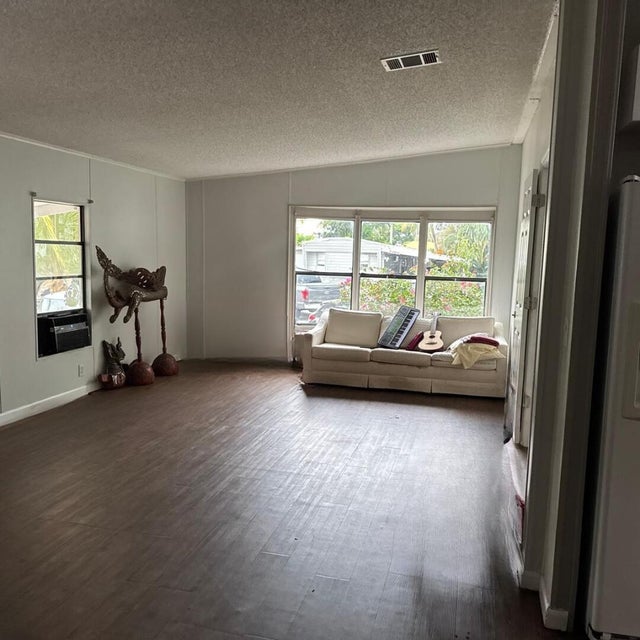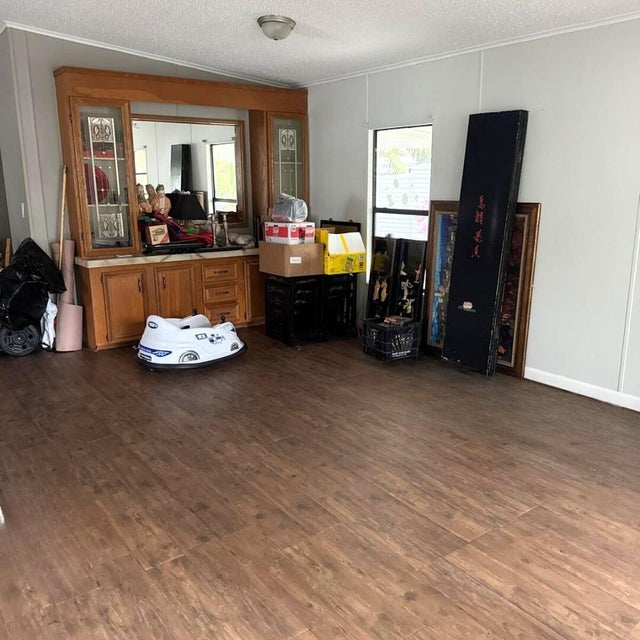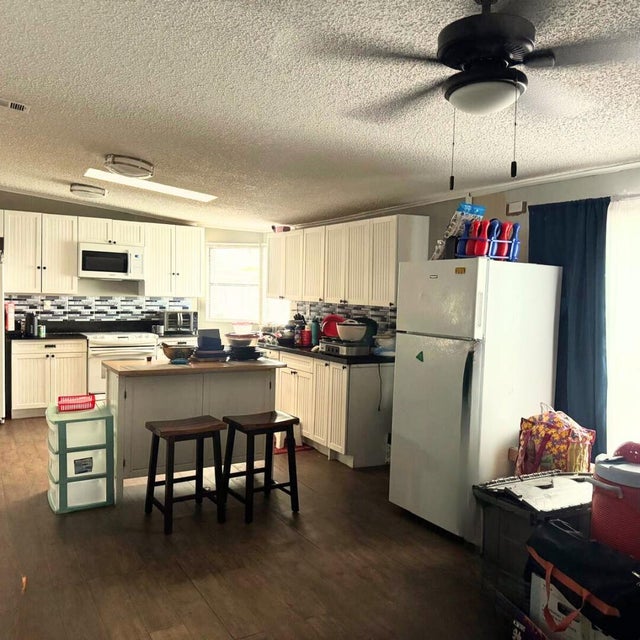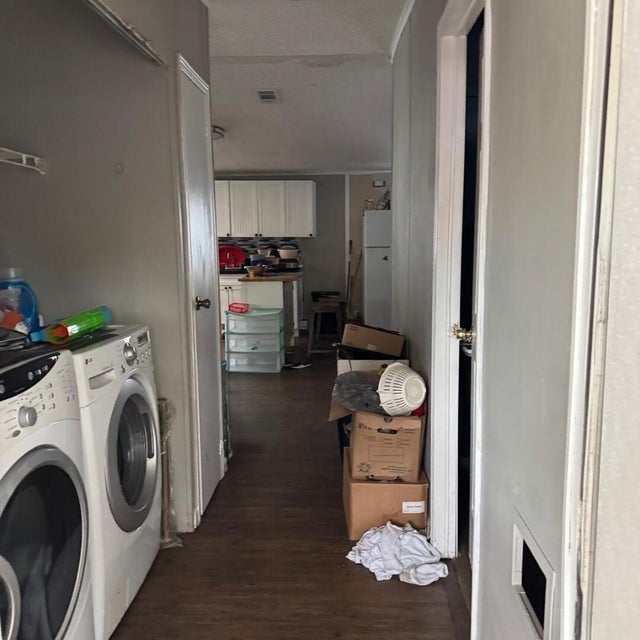About 3795 Patrician Cr #269
Spacious 3-bed, 2-bath mobile home ready for you! Bright and open layout, with a large kitchen and plenty of natural light. Perfect for families or first-time buyers. Great location and affordable price -- don't miss this opportunity!Property is being sold Cash Only!Mobile Home Dealer License DH/1117396/1.
Features of 3795 Patrician Cr #269
| MLS® # | RX-11105548 |
|---|---|
| USD | $88,500 |
| CAD | $124,285 |
| CNY | 元630,686 |
| EUR | €76,160 |
| GBP | £66,282 |
| RUB | ₽6,969,287 |
| HOA Fees | $1,200 |
| Bedrooms | 3 |
| Bathrooms | 2.00 |
| Full Baths | 2 |
| Total Square Footage | 1,500 |
| Living Square Footage | 1,440 |
| Square Footage | Other |
| Acres | 0.00 |
| Year Built | 1989 |
| Type | Residential |
| Sub-Type | Mobile/Manufactured |
| Restrictions | Buyer Approval |
| Style | A-Frame |
| Unit Floor | 0 |
| Status | Active Under Contract |
| HOPA | No Hopa |
| Membership Equity | No |
Community Information
| Address | 3795 Patrician Cr #269 |
|---|---|
| Area | 4490 |
| Subdivision | A Winspering Pines |
| City | Boynton Beach |
| County | Palm Beach |
| State | FL |
| Zip Code | 33436 |
Amenities
| Amenities | Clubhouse, Picnic Area, Playground, Pool |
|---|---|
| Utilities | Cable, 3-Phase Electric, Public Sewer, Public Water |
| Parking Spaces | 1 |
| Parking | Carport - Attached |
| Is Waterfront | No |
| Waterfront | None |
| Has Pool | No |
| Pets Allowed | Yes |
| Subdivision Amenities | Clubhouse, Picnic Area, Playground, Pool |
Interior
| Interior Features | Cook Island |
|---|---|
| Appliances | Dishwasher, Dryer, Range - Electric, Refrigerator, Washer, Water Heater - Elec |
| Heating | Other |
| Cooling | Wall-Win A/C |
| Fireplace | No |
| # of Stories | 1 |
| Stories | 1.00 |
| Furnished | Furnished |
| Master Bedroom | None |
Exterior
| Exterior Features | Screen Porch |
|---|---|
| Lot Description | Zero Lot |
| Construction | Manufactured |
| Front Exposure | Northeast |
Additional Information
| Date Listed | July 7th, 2025 |
|---|---|
| Days on Market | 100 |
| Foreclosure | No |
| Short Sale | No |
| RE / Bank Owned | No |
| HOA Fees | 1200 |
| Parcel ID | 00000000000000 |
Room Dimensions
| Master Bedroom | 14 x 12 |
|---|---|
| Living Room | 12 x 12 |
| Kitchen | 10 x 7 |
Listing Details
| Office | Highlight Realty Corp/LW |
|---|---|
| john@highlightrealty.com |

