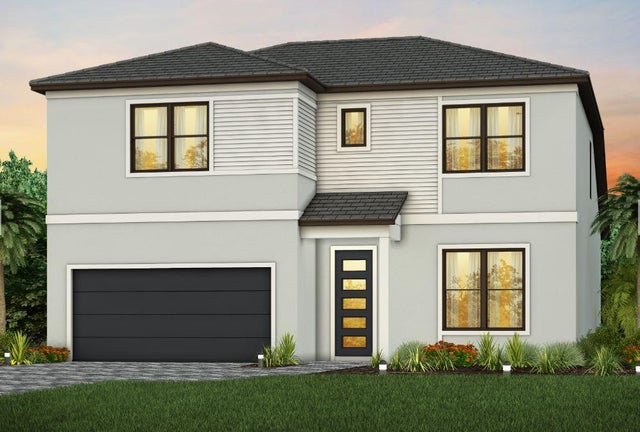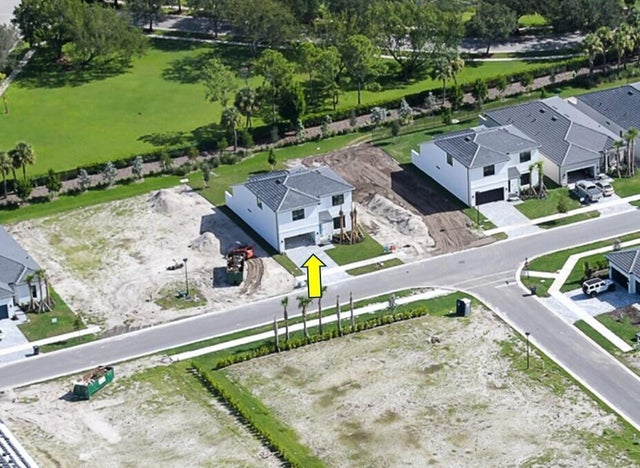About 9219 Cape Honey Bee Lane #whitestone 23
NEW CONSTRUCTION: Welcome to Greyhawk Landing. This 5 Bedroom/4 Bath home is perfect for a growing family. The spacious loft is a perfect compliment to the downstairs Gathering room. Entertain with ease in your Built in Kitchen with welcoming island. Elegant Design Finishes like oversized tiles and vinyl plank flooring are added throughout. Come lock in the future promise of your new home today!
Features of 9219 Cape Honey Bee Lane #whitestone 23
| MLS® # | RX-11105559 |
|---|---|
| USD | $959,485 |
| CAD | $1,347,453 |
| CNY | 元6,837,674 |
| EUR | €825,704 |
| GBP | £718,601 |
| RUB | ₽75,558,484 |
| HOA Fees | $391 |
| Bedrooms | 5 |
| Bathrooms | 4.00 |
| Full Baths | 4 |
| Total Square Footage | 3,683 |
| Living Square Footage | 2,894 |
| Square Footage | Other |
| Acres | 0.00 |
| Year Built | 2025 |
| Type | Residential |
| Sub-Type | Single Family Detached |
| Restrictions | Lease OK w/Restrict |
| Style | Contemporary |
| Unit Floor | 0 |
| Status | Pending |
| HOPA | No Hopa |
| Membership Equity | No |
Community Information
| Address | 9219 Cape Honey Bee Lane #whitestone 23 |
|---|---|
| Area | 4710 |
| Subdivision | GREYHAWK LANDING |
| City | Lake Worth |
| County | Palm Beach |
| State | FL |
| Zip Code | 33467 |
Amenities
| Amenities | Clubhouse, Community Room, Exercise Room, Internet Included, Pickleball, Pool, Sidewalks, Street Lights |
|---|---|
| Utilities | Underground |
| Parking | 2+ Spaces, Drive - Decorative, Driveway, Garage - Attached |
| # of Garages | 2 |
| View | Other |
| Is Waterfront | No |
| Waterfront | None |
| Has Pool | No |
| Pets Allowed | Restricted |
| Subdivision Amenities | Clubhouse, Community Room, Exercise Room, Internet Included, Pickleball, Pool, Sidewalks, Street Lights |
| Security | Gate - Unmanned |
Interior
| Interior Features | Foyer, Cook Island, Laundry Tub, Pantry, Split Bedroom, Upstairs Living Area, Walk-in Closet |
|---|---|
| Appliances | Auto Garage Open, Cooktop, Dishwasher, Dryer, Ice Maker, Microwave, Range - Gas, Refrigerator, Smoke Detector, Wall Oven, Washer, Water Heater - Gas |
| Heating | Central |
| Cooling | Central |
| Fireplace | No |
| # of Stories | 2 |
| Stories | 2.00 |
| Furnished | Unfurnished |
| Master Bedroom | Dual Sinks, Mstr Bdrm - Ground |
Exterior
| Exterior Features | Auto Sprinkler, Covered Patio, Room for Pool |
|---|---|
| Lot Description | Paved Road, Sidewalks, West of US-1, Zero Lot |
| Windows | Impact Glass |
| Roof | Concrete Tile |
| Construction | CBS |
| Front Exposure | South |
School Information
| Elementary | Coral Reef Elementary School |
|---|---|
| Middle | Woodlands Middle School |
| High | Dr. Joaquin Garcia High School |
Additional Information
| Date Listed | July 7th, 2025 |
|---|---|
| Days on Market | 99 |
| Zoning | PUD |
| Foreclosure | No |
| Short Sale | No |
| RE / Bank Owned | No |
| HOA Fees | 391 |
| Parcel ID | 00424507130000230 |
Room Dimensions
| Master Bedroom | 12.9 x 15.67 |
|---|---|
| Living Room | 14.5 x 16 |
| Kitchen | 16.5 x 12.5 |
| Loft | 20 x 17 |
Listing Details
| Office | Pulte Realty Inc |
|---|---|
| dachee117@icloud.com |





