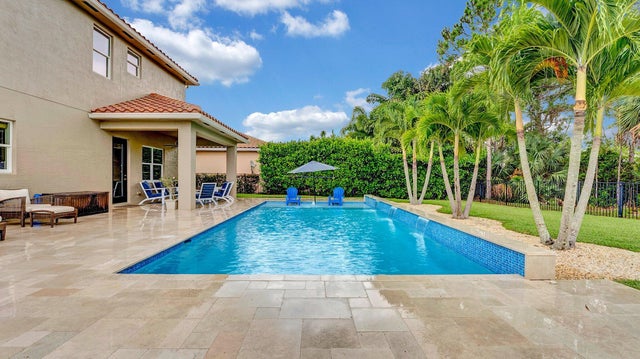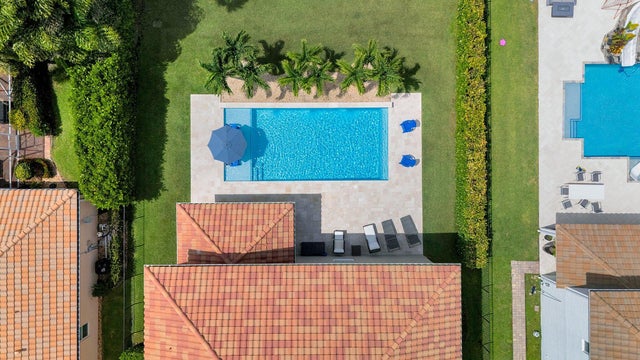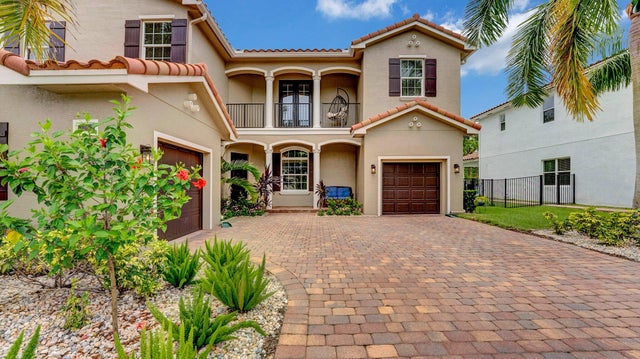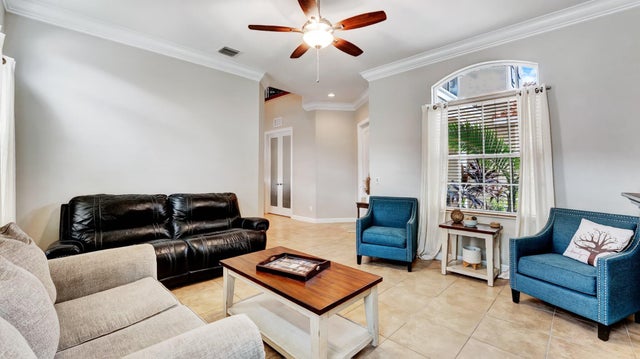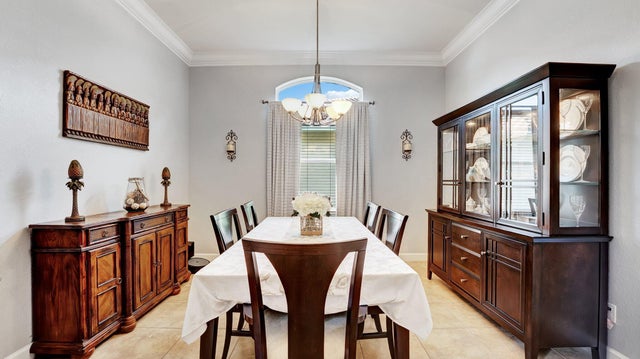About 6603 Sw Key Deer Lane
New to the market is 6603 SW Key Deer Lane, located in the highly sought-after community of Highlands Reserve Estates. This massive estate home, constructed in 2013, is looking for its new family to call this property home. The property is a whopping 3,410 sq. ft. under air, with 4 bedrooms, 3 bathrooms, and a downstairs FLEX room that can serve as a 5th bedroom, man cave, home gym, or guest quarters.If you enjoy cooking and entertaining for the holidays, the open kitchen area will come in handy for you. If you aren't already in love with the interior, let's talk about the oversized backyard featuring a newly built (2020) saltwater pool, travertine pool deck, and covered patio for all your entertaining needs. Lastly, do you have kids? If so, you may never see them if you move into this neighborhood. Why, you might ask? It's because this family-oriented neighborhood is PACKED WITH KIDS, and the amenities are top-notch. The amenities include a clubhouse, 2 tennis courts, 1 pickleball court, gym, community pool, playground, volleyball, walking trails, and lakes for fishing, to name a few. The HOA includes the following: cable/internet, lawn maintenance, irrigation maintenance, pest control (shrubs/lawn only), common areas, security gate, and reserves. Positioned perfectly compared to the recent sold comps: 6040 SW Key Deer Lane - $1,150,000.00 6184 SW Key Deer Lane - $1,025,000.00 6447 SW Key Deer Lane - $1,000,000.00 5227 SW Longspur Lane - $975,000.00 Run..........Don't Walk !!!!! Call us today to schedule your private tour! **Items not included in sale: fireplace, garage fridge, and curtains (rods will stay).**
Features of 6603 Sw Key Deer Lane
| MLS® # | RX-11105607 |
|---|---|
| USD | $895,000 |
| CAD | $1,255,282 |
| CNY | 元6,378,710 |
| EUR | €767,713 |
| GBP | £669,234 |
| RUB | ₽72,877,881 |
| HOA Fees | $420 |
| Bedrooms | 4 |
| Bathrooms | 3.00 |
| Full Baths | 3 |
| Total Square Footage | 4,552 |
| Living Square Footage | 3,410 |
| Square Footage | Developer |
| Acres | 0.27 |
| Year Built | 2013 |
| Type | Residential |
| Sub-Type | Single Family Detached |
| Restrictions | Tenant Approval |
| Unit Floor | 0 |
| Status | Price Change |
| HOPA | No Hopa |
| Membership Equity | No |
Community Information
| Address | 6603 Sw Key Deer Lane |
|---|---|
| Area | 9 - Palm City |
| Subdivision | Highlands Reserve |
| Development | Highlands Reserve Estates |
| City | Palm City |
| County | Martin |
| State | FL |
| Zip Code | 34990 |
Amenities
| Amenities | Bike - Jog, Clubhouse, Exercise Room, Fitness Trail, Park, Pickleball, Picnic Area, Pool, Sidewalks, Street Lights, Tennis, Community Room, Playground |
|---|---|
| Utilities | Public Sewer, Public Water |
| Parking | 2+ Spaces, Driveway, Garage - Attached, Street, Covered, Open |
| # of Garages | 3 |
| View | Garden, Pool |
| Is Waterfront | No |
| Waterfront | None |
| Has Pool | Yes |
| Pool | Inground, Equipment Included, Salt Water |
| Pets Allowed | Yes |
| Subdivision Amenities | Bike - Jog, Clubhouse, Exercise Room, Fitness Trail, Park, Pickleball, Picnic Area, Pool, Sidewalks, Street Lights, Community Tennis Courts, Community Room, Playground |
| Security | Gate - Unmanned |
| Guest House | No |
Interior
| Interior Features | Cook Island, Walk-in Closet, Pantry, Volume Ceiling, Upstairs Living Area |
|---|---|
| Appliances | Dishwasher, Dryer, Freezer, Microwave, Range - Electric, Refrigerator, Washer, Water Heater - Elec |
| Heating | Central, Electric |
| Cooling | Central, Electric |
| Fireplace | No |
| # of Stories | 2 |
| Stories | 2.00 |
| Furnished | Furniture Negotiable, Unfurnished |
| Master Bedroom | Dual Sinks, Mstr Bdrm - Upstairs |
Exterior
| Exterior Features | Covered Patio, Deck, Fence, Open Patio, Open Porch |
|---|---|
| Lot Description | Paved Road, Sidewalks, 1/2 to < 1 Acre, Interior Lot, Private Road |
| Windows | Impact Glass |
| Roof | Barrel |
| Construction | CBS, Concrete, Brick |
| Front Exposure | Southwest |
Additional Information
| Date Listed | July 8th, 2025 |
|---|---|
| Days on Market | 103 |
| Zoning | Residental |
| Foreclosure | No |
| Short Sale | No |
| RE / Bank Owned | No |
| HOA Fees | 420 |
| Parcel ID | 453841001000028500 |
Room Dimensions
| Master Bedroom | 19 x 15 |
|---|---|
| Bedroom 2 | 12 x 11 |
| Bedroom 3 | 12 x 11 |
| Bedroom 4 | 14 x 19 |
| Dining Room | 8 x 15 |
| Living Room | 15 x 15 |
| Kitchen | 10 x 15 |
Listing Details
| Office | Blum Realty Group Inc |
|---|---|
| jeremymarketing@aol.com |

