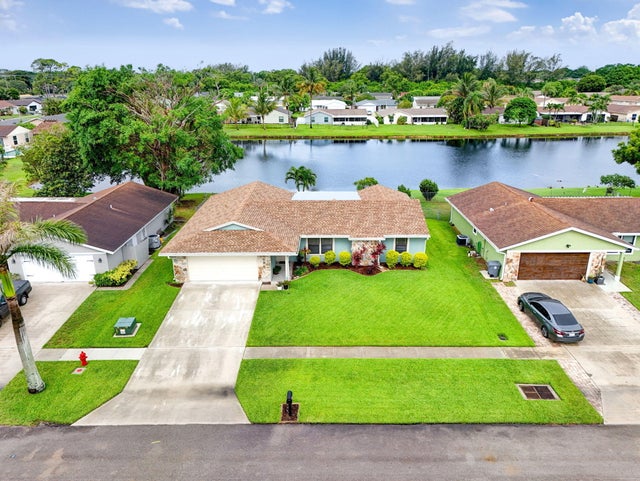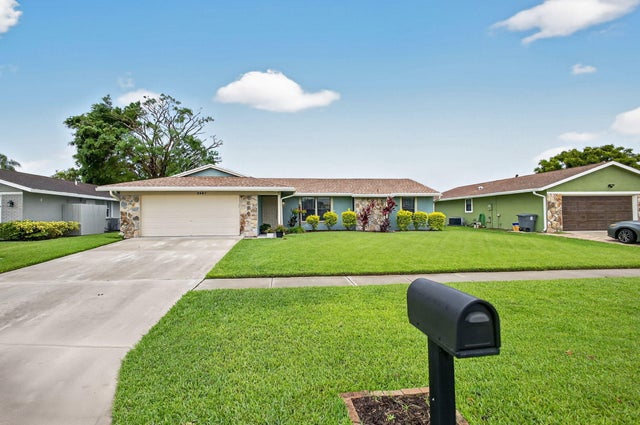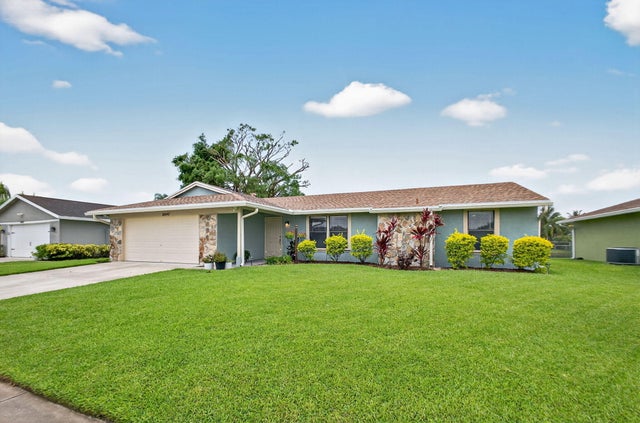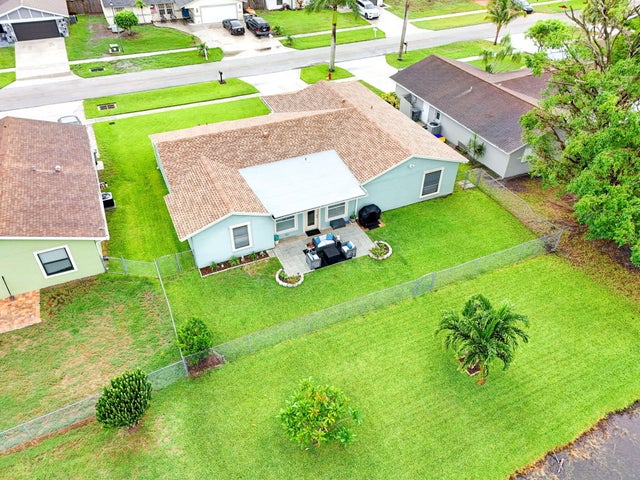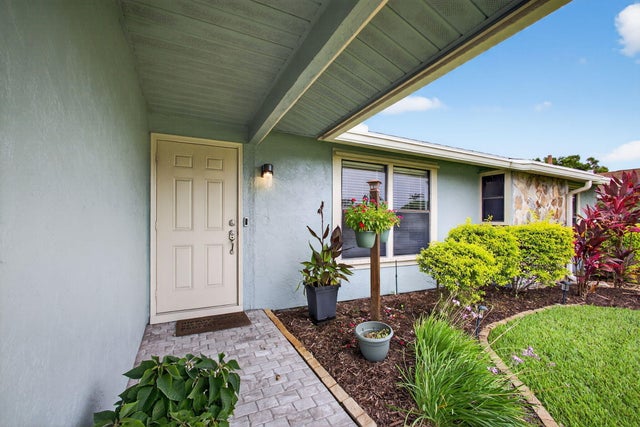About 8443 Raymond Drive
Large 4 bedroom with a 2 car garage, fully fenced lot with irrigation, lovely water view with paver patio, and December 2024 roof. Home entrance has an impressive vaulted ceiling in the living room that will impress all. Kitchen is fully updated with white shaker cabinets, stainless steel appliances, tile backsplash, pot drawers, and quartz counters. Full hurricane protection with part impact windows and impact rated garage door. Updated bathroom vanities. Master bedroom has large walk-in closet. No carpet in this home with wood look floor in the living areas and tile in the bedrooms. AC 2019 and water heater 2015. Attic has plywood decking for extra storage. Top rated school zone. 0.7 miles to Publix & other shops. 9 minutes to Boynton Beach Mall. Less than 15 minutes to the beach.
Features of 8443 Raymond Drive
| MLS® # | RX-11105639 |
|---|---|
| USD | $575,000 |
| CAD | $807,967 |
| CNY | 元4,096,933 |
| EUR | €493,109 |
| GBP | £427,579 |
| RUB | ₽46,287,270 |
| HOA Fees | $33 |
| Bedrooms | 4 |
| Bathrooms | 2.00 |
| Full Baths | 2 |
| Total Square Footage | 2,674 |
| Living Square Footage | 2,186 |
| Square Footage | Tax Rolls |
| Acres | 0.17 |
| Year Built | 1987 |
| Type | Residential |
| Sub-Type | Single Family Detached |
| Restrictions | Lease OK |
| Style | < 4 Floors, Ranch, Traditional |
| Unit Floor | 0 |
| Status | Active Under Contract |
| HOPA | No Hopa |
| Membership Equity | No |
Community Information
| Address | 8443 Raymond Drive |
|---|---|
| Area | 4590 |
| Subdivision | LE CHALET IV-B |
| Development | Le Chalet IV-B |
| City | Boynton Beach |
| County | Palm Beach |
| State | FL |
| Zip Code | 33472 |
Amenities
| Amenities | Boating, Sidewalks, Street Lights |
|---|---|
| Utilities | Cable, 3-Phase Electric, Public Sewer, Public Water |
| Parking | Driveway, Garage - Attached |
| # of Garages | 2 |
| View | Lake |
| Is Waterfront | Yes |
| Waterfront | Lake |
| Has Pool | No |
| Pets Allowed | Yes |
| Subdivision Amenities | Boating, Sidewalks, Street Lights |
| Security | None |
Interior
| Interior Features | Ctdrl/Vault Ceilings, Entry Lvl Lvng Area, Split Bedroom, Walk-in Closet |
|---|---|
| Appliances | Auto Garage Open, Dishwasher, Disposal, Dryer, Ice Maker, Microwave, Range - Electric, Refrigerator, Smoke Detector, Storm Shutters, Washer |
| Heating | Central, Electric |
| Cooling | Central, Electric |
| Fireplace | No |
| # of Stories | 1 |
| Stories | 1.00 |
| Furnished | Unfurnished |
| Master Bedroom | Mstr Bdrm - Ground, Separate Shower |
Exterior
| Exterior Features | Covered Patio, Fence, Lake/Canal Sprinkler, Room for Pool |
|---|---|
| Lot Description | < 1/4 Acre |
| Windows | Blinds |
| Roof | Comp Shingle |
| Construction | Frame, Frame/Stucco |
| Front Exposure | East |
School Information
| Elementary | Hidden Oaks Elementary School |
|---|---|
| Middle | Christa Mcauliffe Middle School |
| High | Park Vista Community High School |
Additional Information
| Date Listed | July 8th, 2025 |
|---|---|
| Days on Market | 100 |
| Zoning | RS |
| Foreclosure | No |
| Short Sale | No |
| RE / Bank Owned | No |
| HOA Fees | 32.83 |
| Parcel ID | 00424514040370170 |
Room Dimensions
| Master Bedroom | 20 x 12 |
|---|---|
| Bedroom 2 | 11 x 11 |
| Bedroom 3 | 11 x 11 |
| Bedroom 4 | 13 x 12 |
| Dining Room | 10 x 10 |
| Family Room | 20 x 12 |
| Living Room | 22 x 14 |
| Kitchen | 10 x 7 |
| Porch | 18 x 11 |
Listing Details
| Office | Illustrated Properties LLC (Co |
|---|---|
| virginia@ipre.com |

