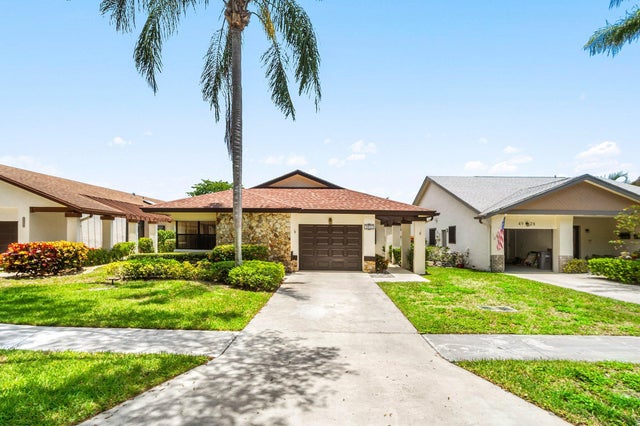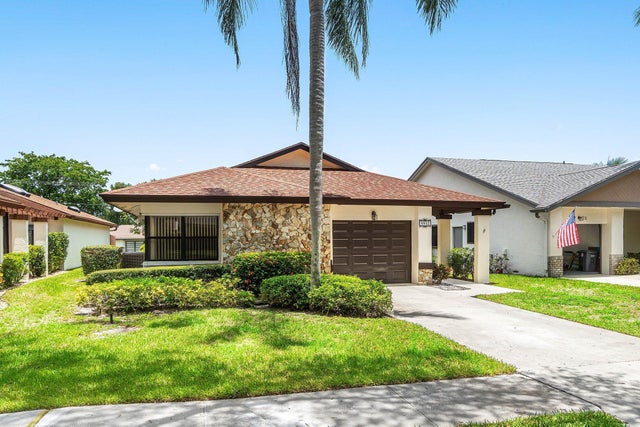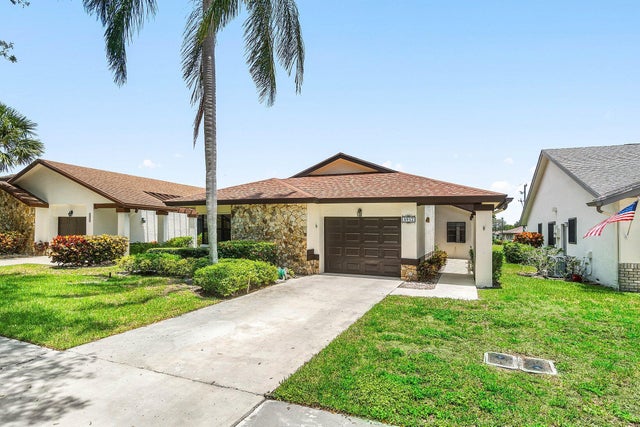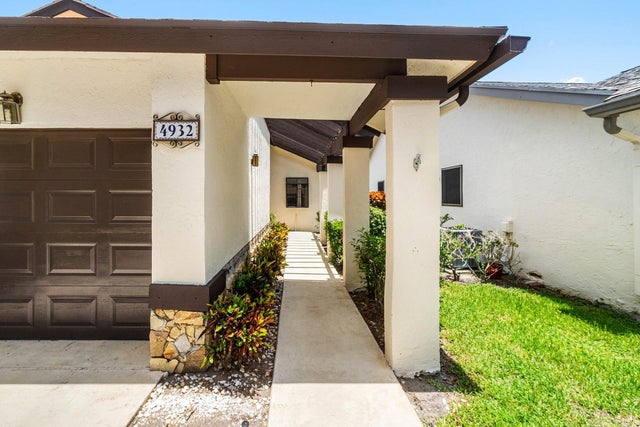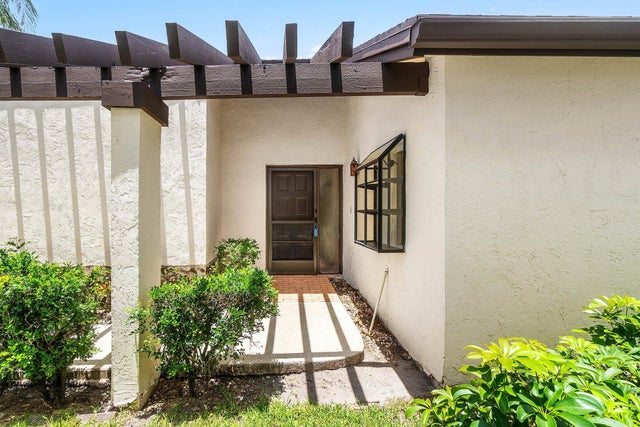About 4932 Boxwood Circle
Come visit this highly desirable Fairmont Place Community. This home features 3 bedrooms, 2 full bathrooms, and 1 car garage. This home has been renovated with new flooring and has been freshly painted. Private backyard with screen in patio. Gated community conveniently located minutes from the beach, shopping, dining, and major highways. Fantastic amenities for residents to enjoy such as clubhouse, resort-style pool, fitness center, sauna, billiards room, and jogging trails.Schedule a viewing today!
Features of 4932 Boxwood Circle
| MLS® # | RX-11105685 |
|---|---|
| USD | $345,000 |
| CAD | $482,821 |
| CNY | 元2,453,105 |
| EUR | €296,198 |
| GBP | £258,718 |
| RUB | ₽27,342,665 |
| HOA Fees | $357 |
| Bedrooms | 3 |
| Bathrooms | 2.00 |
| Full Baths | 2 |
| Total Square Footage | 2,340 |
| Living Square Footage | 1,731 |
| Square Footage | Tax Rolls |
| Acres | 0.11 |
| Year Built | 1987 |
| Type | Residential |
| Sub-Type | Single Family Detached |
| Unit Floor | 0 |
| Status | Active |
| HOPA | Yes-Verified |
| Membership Equity | No |
Community Information
| Address | 4932 Boxwood Circle |
|---|---|
| Area | 4510 |
| Subdivision | Fairmont |
| City | Boynton Beach |
| County | Palm Beach |
| State | FL |
| Zip Code | 33436 |
Amenities
| Amenities | Bike - Jog, Billiards, Clubhouse, Community Room, Manager on Site, Pool, Sidewalks, Street Lights, Tennis |
|---|---|
| Utilities | Cable, 3-Phase Electric, Public Water |
| Parking | Driveway, Garage - Attached |
| # of Garages | 1 |
| View | Garden |
| Is Waterfront | No |
| Waterfront | None |
| Has Pool | No |
| Pets Allowed | Restricted |
| Subdivision Amenities | Bike - Jog, Billiards, Clubhouse, Community Room, Manager on Site, Pool, Sidewalks, Street Lights, Community Tennis Courts |
| Security | Gate - Unmanned |
Interior
| Interior Features | Pantry, Walk-in Closet |
|---|---|
| Appliances | Auto Garage Open, Dishwasher, Disposal, Dryer, Freezer, Microwave, Range - Electric, Refrigerator, Washer, Water Heater - Elec |
| Heating | Central |
| Cooling | Ceiling Fan, Central |
| Fireplace | No |
| # of Stories | 1 |
| Stories | 1.00 |
| Furnished | Unfurnished |
| Master Bedroom | Mstr Bdrm - Ground |
Exterior
| Exterior Features | Auto Sprinkler, Screened Patio |
|---|---|
| Lot Description | < 1/4 Acre |
| Windows | Blinds |
| Construction | CBS |
| Front Exposure | South |
Additional Information
| Date Listed | July 8th, 2025 |
|---|---|
| Days on Market | 111 |
| Zoning | AR |
| Foreclosure | No |
| Short Sale | No |
| RE / Bank Owned | No |
| HOA Fees | 357 |
| Parcel ID | 00424525120010180 |
Room Dimensions
| Master Bedroom | 15 x 13 |
|---|---|
| Bedroom 2 | 14 x 12 |
| Bedroom 3 | 11 x 10 |
| Dining Room | 10 x 9 |
| Living Room | 16 x 13 |
| Kitchen | 16 x 10 |
Listing Details
| Office | RE/MAX Direct |
|---|---|
| ben@benarce.com |

