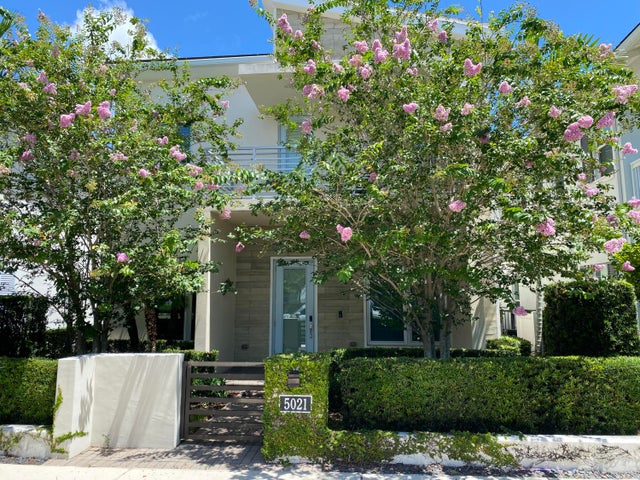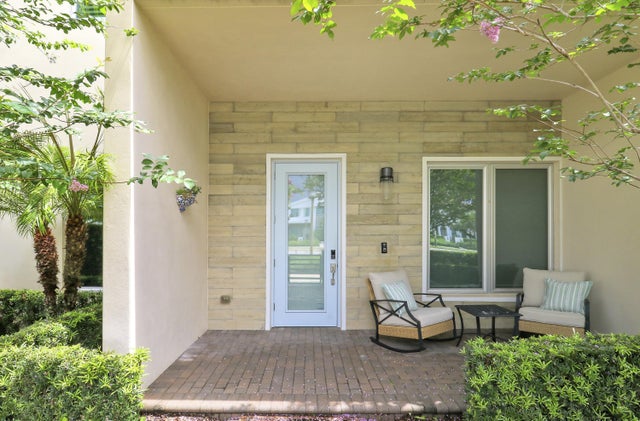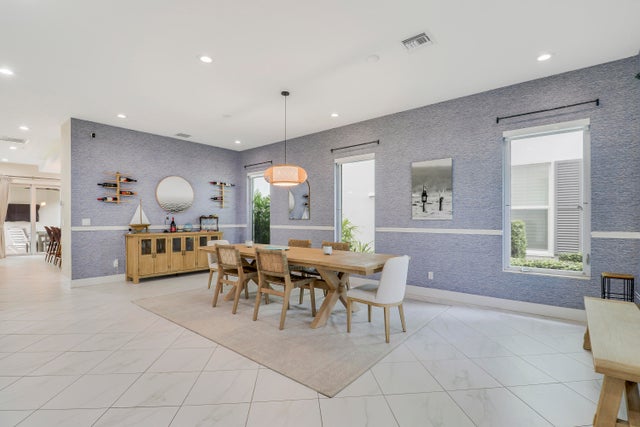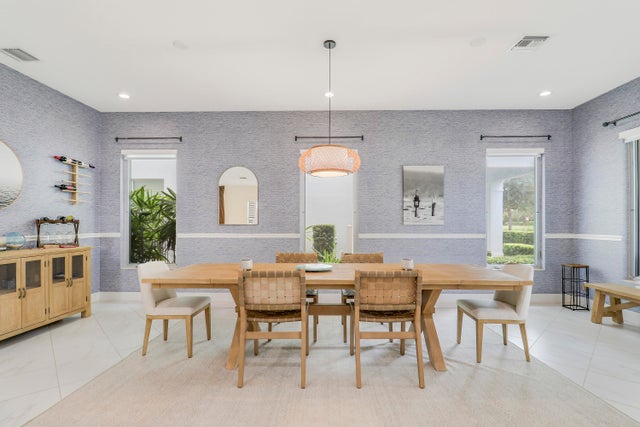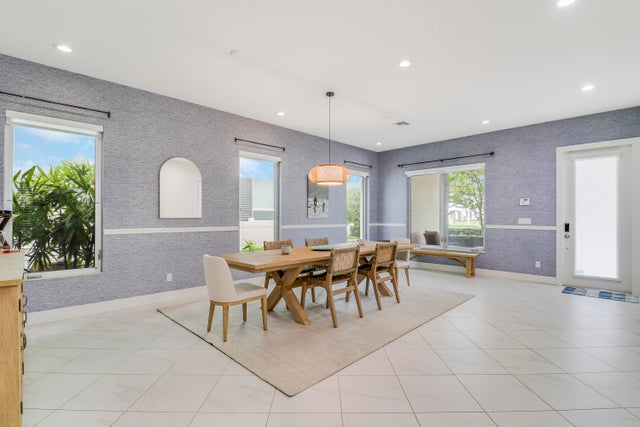About 5021 Grandiflora Road
This stunning move-in ready home features porcelain floors downstairs, vinyl plank floors upstairs, custom wallpaper, designer paint, light fixtures, wood slat panels, and window treatments. The gourmet kitchen offers granite countertops, high-end appliances, and a built-in refrigerator. A stylish lounge with wet bar has replaced the downstairs office--perfect for entertaining.Upstairs, the owner's suite includes 2 walk-in closets, a spa-style bathroom and a private balcony. There's also 3 additional bedrooms, plus a home gym and a 5th bedroom, currently used as an office.Enjoy a private outdoor oasis with pool, hot tub, and summer kitchen. A 3-car garage offers ample storage, while security cameras and keypads provide peace of mind.Close to the I-95 and the Turnpike, 20 mins to PBI.
Features of 5021 Grandiflora Road
| MLS® # | RX-11105689 |
|---|---|
| USD | $1,649,000 |
| CAD | $2,308,386 |
| CNY | 元11,730,821 |
| EUR | €1,424,098 |
| GBP | £1,253,380 |
| RUB | ₽132,091,166 |
| HOA Fees | $454 |
| Bedrooms | 5 |
| Bathrooms | 4.00 |
| Full Baths | 3 |
| Half Baths | 1 |
| Total Square Footage | 5,077 |
| Living Square Footage | 3,849 |
| Square Footage | Tax Rolls |
| Acres | 0.12 |
| Year Built | 2016 |
| Type | Residential |
| Sub-Type | Single Family Detached |
| Restrictions | Comercial Vehicles Prohibited, No Boat, No RV |
| Style | < 4 Floors, Contemporary |
| Unit Floor | 0 |
| Status | Active |
| HOPA | No Hopa |
| Membership Equity | No |
Community Information
| Address | 5021 Grandiflora Road |
|---|---|
| Area | 5320 |
| Subdivision | ALTON NEIGHBORHOOD 1 |
| Development | ALTON |
| City | Palm Beach Gardens |
| County | Palm Beach |
| State | FL |
| Zip Code | 33418 |
Amenities
| Amenities | Clubhouse, Community Room, Dog Park, Exercise Room, Manager on Site, Pool, Sidewalks, Tennis |
|---|---|
| Utilities | Cable, Gas Natural, Public Sewer, Public Water, Underground |
| Parking | 2+ Spaces, Driveway, Garage - Building, Vehicle Restrictions |
| # of Garages | 3 |
| View | Garden, Pool |
| Is Waterfront | No |
| Waterfront | None |
| Has Pool | Yes |
| Pool | Heated, Salt Water |
| Pets Allowed | Yes |
| Subdivision Amenities | Clubhouse, Community Room, Dog Park, Exercise Room, Manager on Site, Pool, Sidewalks, Community Tennis Courts |
| Security | Security Sys-Owned |
Interior
| Interior Features | Cook Island, Laundry Tub, Walk-in Closet, Wet Bar |
|---|---|
| Appliances | Auto Garage Open, Cooktop, Dishwasher, Disposal, Dryer, Microwave, Range - Gas, Refrigerator, Wall Oven, Washer, Water Heater - Elec |
| Heating | Central, Electric |
| Cooling | Ceiling Fan, Central, Electric |
| Fireplace | No |
| # of Stories | 2 |
| Stories | 2.00 |
| Furnished | Unfurnished |
| Master Bedroom | Dual Sinks, Mstr Bdrm - Upstairs, Separate Shower, Separate Tub |
Exterior
| Exterior Features | Built-in Grill, Covered Patio |
|---|---|
| Lot Description | < 1/4 Acre |
| Windows | Casement, Impact Glass, Plantation Shutters |
| Roof | Barrel, Concrete Tile |
| Construction | CBS |
| Front Exposure | South |
School Information
| Elementary | Marsh Pointe Elementary |
|---|---|
| Middle | Watson B. Duncan Middle School |
| High | William T. Dwyer High School |
Additional Information
| Date Listed | July 8th, 2025 |
|---|---|
| Days on Market | 115 |
| Zoning | PCD(ci |
| Foreclosure | No |
| Short Sale | No |
| RE / Bank Owned | No |
| HOA Fees | 454 |
| Parcel ID | 52424126020000130 |
| Contact Info | (561) 475-7387 |
Room Dimensions
| Master Bedroom | 21 x 13 |
|---|---|
| Living Room | 17 x 26 |
| Kitchen | 11 x 22 |
Listing Details
| Office | The Keyes Company (Tequesta) |
|---|---|
| ritadickinson@keyes.com |

