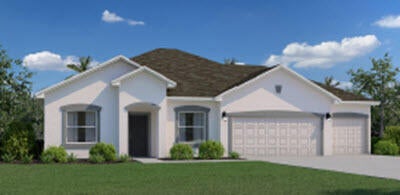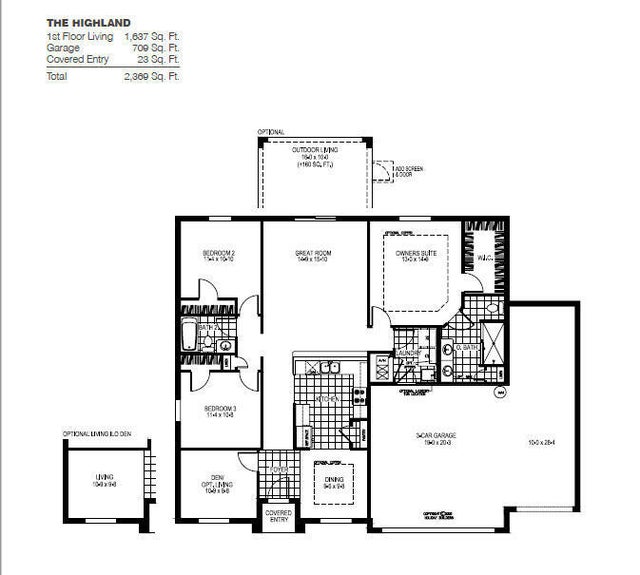About 2290 Se West Blackwell Drive
There's space for everyone in this open concept home! The Highland plan features 3 bedrooms plus a den, 2 baths, a 3 car-garage, and a formal dining room, with 9'4'' ceiling height. The large kitchen overlooks the spacious great room, where there is plenty of room for entertaining. The master bedroom leads to a private bath with designer features including a large, tiled shower. His and hers sinks, a water closet for additional privacy and a spacious walk-in closet. Upgrades included are 42'' cabinets with upper crown molding in White. Granite countertops in the kitchen and bathrooms, and tile flooring throughout, carpet in bedrooms. This beautiful home, along with the covered patio, will make the perfect gathering spot.
Features of 2290 Se West Blackwell Drive
| MLS® # | RX-11105774 |
|---|---|
| USD | $488,964 |
| CAD | $687,097 |
| CNY | 元3,481,228 |
| EUR | €420,873 |
| GBP | £365,362 |
| RUB | ₽39,777,564 |
| Bedrooms | 3 |
| Bathrooms | 2.00 |
| Full Baths | 2 |
| Total Square Footage | 2,369 |
| Living Square Footage | 1,637 |
| Square Footage | Floor Plan |
| Acres | 0.24 |
| Year Built | 2025 |
| Type | Residential |
| Sub-Type | Single Family Detached |
| Restrictions | None |
| Unit Floor | 0 |
| Status | Active |
| HOPA | No Hopa |
| Membership Equity | No |
Community Information
| Address | 2290 Se West Blackwell Drive |
|---|---|
| Area | 7190 |
| Subdivision | PORT ST LUCIE SECTION 40 |
| City | Port Saint Lucie |
| County | St. Lucie |
| State | FL |
| Zip Code | 34952 |
Amenities
| Amenities | None |
|---|---|
| Utilities | Public Sewer, Public Water |
| Parking | Garage - Attached |
| # of Garages | 3 |
| Is Waterfront | No |
| Waterfront | None |
| Has Pool | No |
| Pets Allowed | Yes |
| Subdivision Amenities | None |
Interior
| Interior Features | Cook Island, Pantry, Walk-in Closet |
|---|---|
| Appliances | Dishwasher, Disposal, Microwave, Range - Electric, Smoke Detector, Storm Shutters, Washer/Dryer Hookup, Water Heater - Elec |
| Heating | Central, Electric |
| Cooling | Central, Electric |
| Fireplace | No |
| # of Stories | 1 |
| Stories | 1.00 |
| Furnished | Unfurnished |
| Master Bedroom | Dual Sinks, Mstr Bdrm - Ground |
Exterior
| Lot Description | < 1/4 Acre |
|---|---|
| Construction | CBS |
| Front Exposure | Southeast |
Additional Information
| Date Listed | July 8th, 2025 |
|---|---|
| Days on Market | 105 |
| Zoning | RS-2PS |
| Foreclosure | No |
| Short Sale | No |
| RE / Bank Owned | No |
| Parcel ID | 342069525310000 |
Room Dimensions
| Master Bedroom | 15 x 13 |
|---|---|
| Living Room | 15 x 15 |
| Kitchen | 13 x 13 |
Listing Details
| Office | Holiday Builders of the Gulf Coast |
|---|---|
| mlsfl@holidaybuilders.com |


