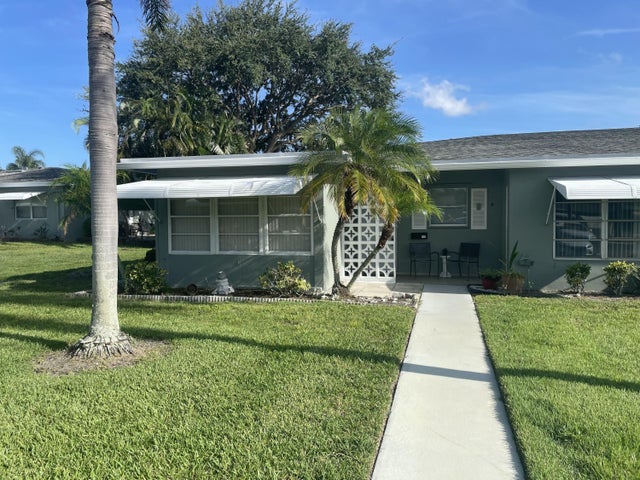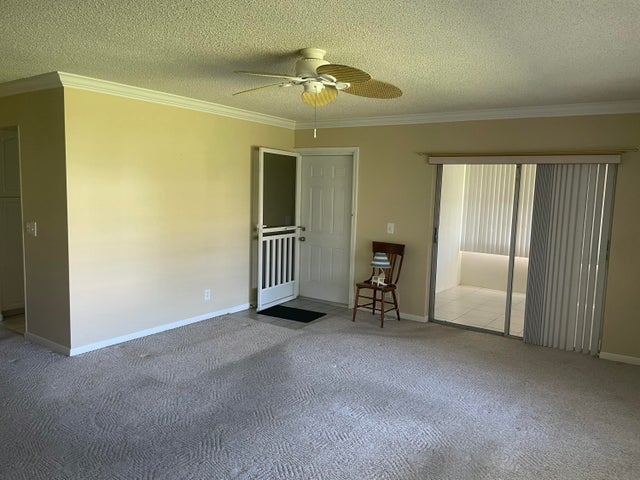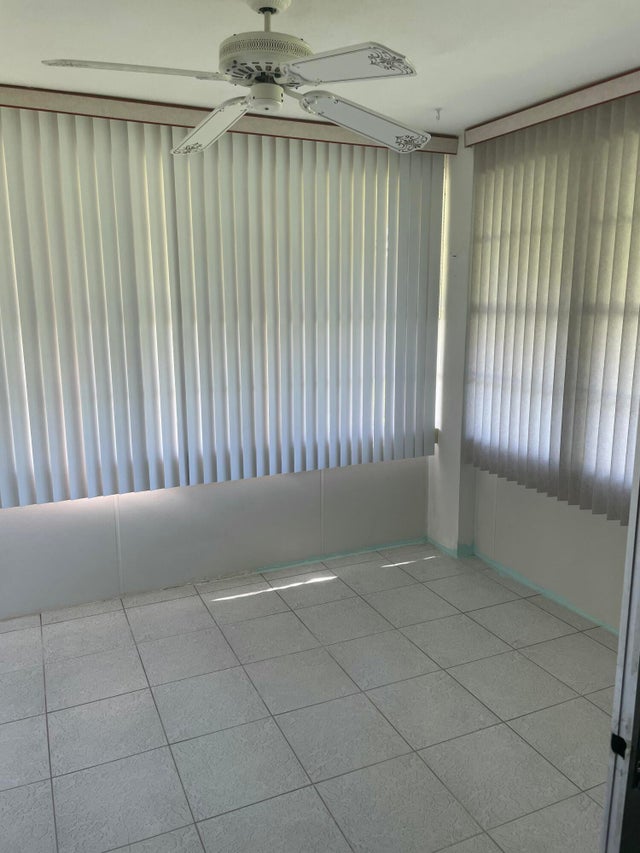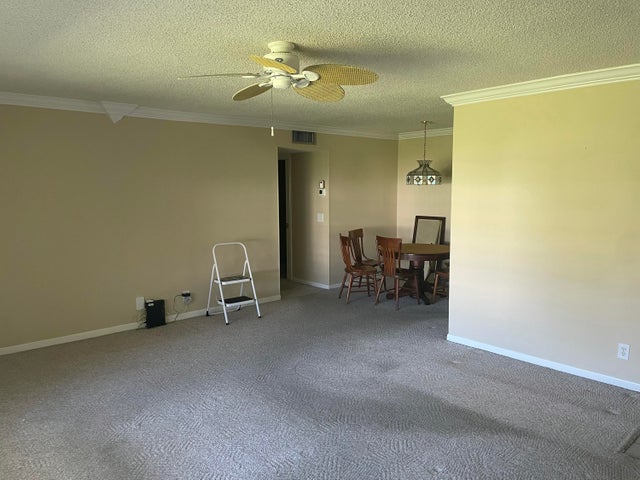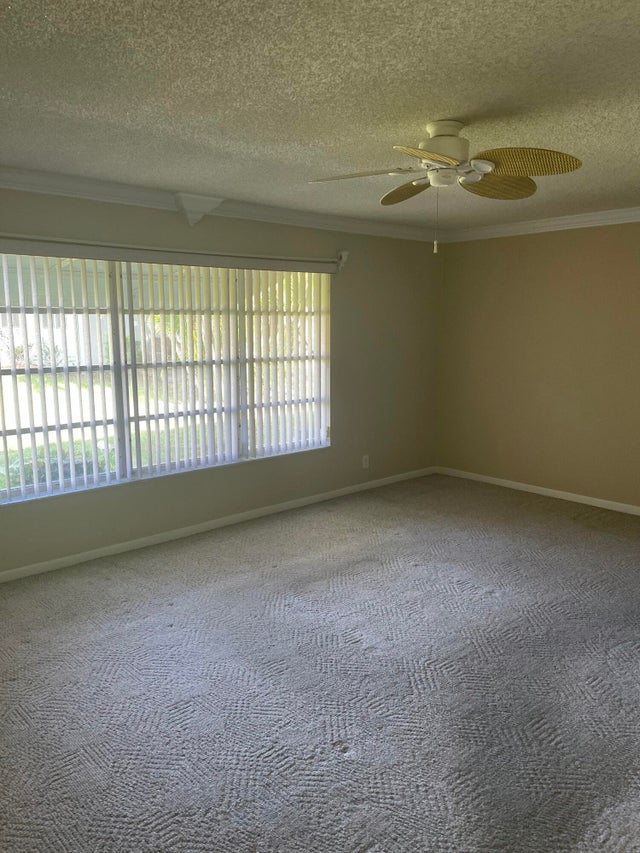About 785 High Point Drive W #a
Investor/Handyman Special - Minutes from Downtown Delray! Unlock the potential of this 2-bedroom, 2-bathroom condo. Needs updates, being sold as is. HOA includes water, trash, cable, internet, roof, exterior insurance, and amenities. Need to wait 2 years before renting. Nestled in the peaceful 55+ community of High Point, this home is ideally located less than 4 miles from the beach and just minutes from I-95, shopping, and dining. Enjoy access to great community amenities including a pool, clubhouse, shuffleboard courts, and scenic picnic areas. With a little TLC, this could be your next smart investment or personal retreat--don't miss out!
Features of 785 High Point Drive W #a
| MLS® # | RX-11105852 |
|---|---|
| USD | $149,900 |
| CAD | $210,641 |
| CNY | 元1,067,228 |
| EUR | €129,026 |
| GBP | £112,008 |
| RUB | ₽12,194,470 |
| HOA Fees | $559 |
| Bedrooms | 2 |
| Bathrooms | 2.00 |
| Full Baths | 2 |
| Total Square Footage | 1,386 |
| Living Square Footage | 1,175 |
| Square Footage | Tax Rolls |
| Acres | 0.00 |
| Year Built | 1973 |
| Type | Residential |
| Sub-Type | Condo or Coop |
| Style | < 4 Floors, Villa |
| Unit Floor | 1 |
| Status | Pending |
| HOPA | Yes-Verified |
| Membership Equity | No |
Community Information
| Address | 785 High Point Drive W #a |
|---|---|
| Area | 4540 |
| Subdivision | HIGH POINT OF DELRAY BEACH CONDO SEC III |
| Development | High Point |
| City | Delray Beach |
| County | Palm Beach |
| State | FL |
| Zip Code | 33445 |
Amenities
| Amenities | Billiards, Bocce Ball, Clubhouse, Common Laundry, Library, Pool, Shuffleboard, Street Lights, Internet Included |
|---|---|
| Utilities | Cable, 3-Phase Electric, Public Sewer, Public Water |
| Parking | Assigned, Guest |
| View | Garden |
| Is Waterfront | No |
| Waterfront | None |
| Has Pool | No |
| Pets Allowed | No |
| Unit | Corner |
| Subdivision Amenities | Billiards, Bocce Ball, Clubhouse, Common Laundry, Library, Pool, Shuffleboard, Street Lights, Internet Included |
Interior
| Interior Features | Built-in Shelves, Entry Lvl Lvng Area, Pantry |
|---|---|
| Appliances | Dishwasher, Freezer, Microwave, Range - Electric, Refrigerator, Smoke Detector, Water Heater - Elec |
| Heating | Central, Electric |
| Cooling | Ceiling Fan, Central, Electric |
| Fireplace | No |
| # of Stories | 1 |
| Stories | 1.00 |
| Furnished | Unfurnished |
| Master Bedroom | Combo Tub/Shower |
Exterior
| Exterior Features | Auto Sprinkler, Awnings, Zoned Sprinkler |
|---|---|
| Windows | Awning, Blinds |
| Roof | Comp Shingle |
| Construction | CBS |
| Front Exposure | North |
Additional Information
| Date Listed | July 9th, 2025 |
|---|---|
| Days on Market | 104 |
| Zoning | RM(cit |
| Foreclosure | No |
| Short Sale | No |
| RE / Bank Owned | No |
| HOA Fees | 559 |
| Parcel ID | 12434618097850010 |
Room Dimensions
| Master Bedroom | 11 x 17 |
|---|---|
| Living Room | 14 x 19 |
| Kitchen | 8 x 10 |
Listing Details
| Office | EXP Realty LLC |
|---|---|
| a.shahin.broker@exprealty.net |

