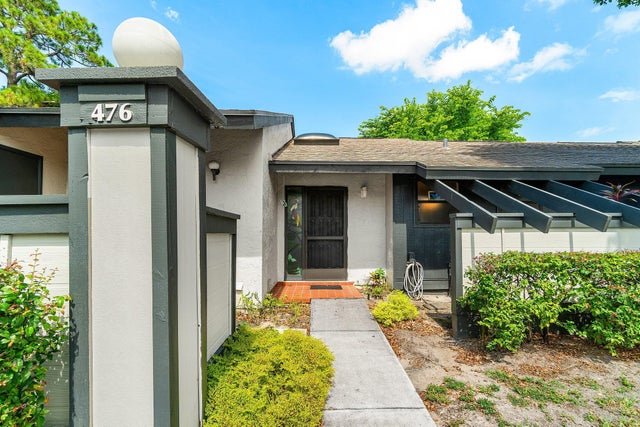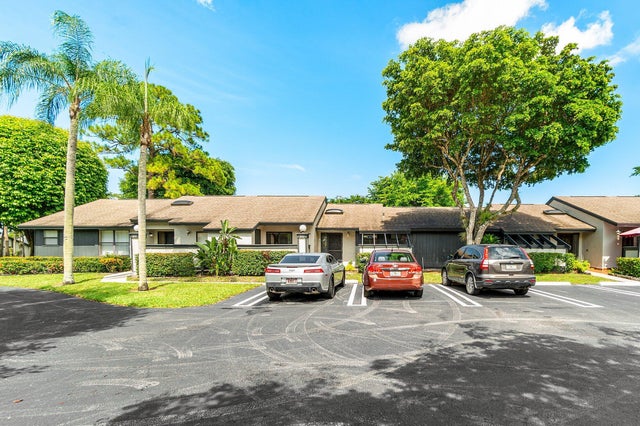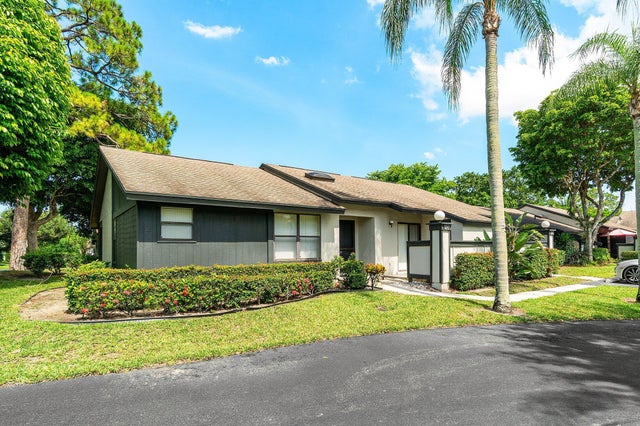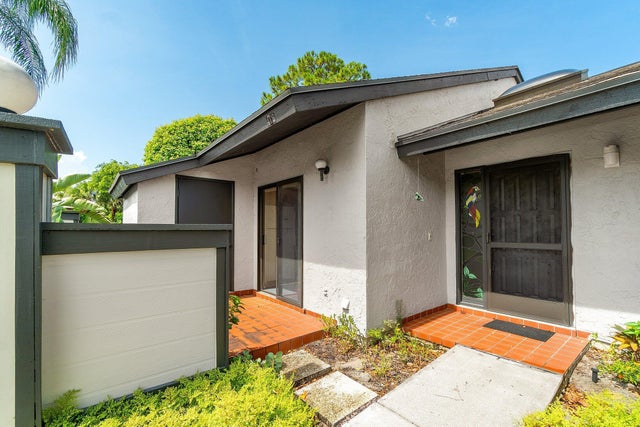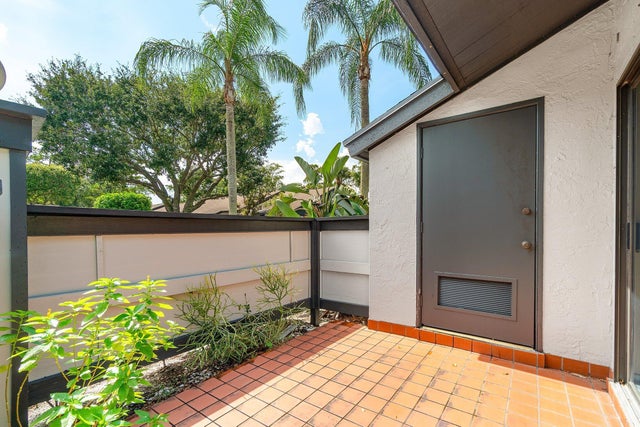About 476 Lynbrook Court
Beautiful 2 bedroom 2 bath Villa located and a highly desirable 55+ community. The great unit features an open concept with spacious bedrooms and a wonderful screen patio. The home features an updated kitchen with new cabinets and appliances. The community features club house with fitness center and rec room, the community also features a fantastic community pool.
Features of 476 Lynbrook Court
| MLS® # | RX-11105864 |
|---|---|
| USD | $219,999 |
| CAD | $309,677 |
| CNY | 元1,570,903 |
| EUR | €190,415 |
| GBP | £165,855 |
| RUB | ₽17,601,834 |
| HOA Fees | $525 |
| Bedrooms | 2 |
| Bathrooms | 2.00 |
| Full Baths | 2 |
| Total Square Footage | 1,234 |
| Living Square Footage | 1,120 |
| Square Footage | Tax Rolls |
| Acres | 0.06 |
| Year Built | 1983 |
| Type | Residential |
| Sub-Type | Townhouse / Villa / Row |
| Unit Floor | 0 |
| Status | Active |
| HOPA | Yes-Verified |
| Membership Equity | No |
Community Information
| Address | 476 Lynbrook Court |
|---|---|
| Area | 5530 |
| Subdivision | STRATHMORE GATE WEST UNIT 3 |
| City | Royal Palm Beach |
| County | Palm Beach |
| State | FL |
| Zip Code | 33411 |
Amenities
| Amenities | Clubhouse, Exercise Room, Library, Pool |
|---|---|
| Utilities | Cable, 3-Phase Electric, Public Sewer, Public Water |
| Parking | Assigned |
| Is Waterfront | No |
| Waterfront | None |
| Has Pool | No |
| Pets Allowed | Restricted |
| Subdivision Amenities | Clubhouse, Exercise Room, Library, Pool |
Interior
| Interior Features | Ctdrl/Vault Ceilings |
|---|---|
| Appliances | Dishwasher, Dryer, Microwave, Range - Electric, Refrigerator, Washer, Water Heater - Elec |
| Heating | Central |
| Cooling | Ceiling Fan, Central |
| Fireplace | No |
| # of Stories | 1 |
| Stories | 1.00 |
| Furnished | Unfurnished |
| Master Bedroom | None |
Exterior
| Lot Description | < 1/4 Acre |
|---|---|
| Roof | Comp Shingle |
| Construction | Frame, Frame/Stucco |
| Front Exposure | North |
Additional Information
| Date Listed | July 9th, 2025 |
|---|---|
| Days on Market | 97 |
| Zoning | RT-8(c |
| Foreclosure | No |
| Short Sale | No |
| RE / Bank Owned | No |
| HOA Fees | 525 |
| Parcel ID | 72414327080004760 |
Room Dimensions
| Master Bedroom | 18 x 13 |
|---|---|
| Bedroom 2 | 12 x 10 |
| Living Room | 30 x 15 |
| Kitchen | 15 x 12 |
Listing Details
| Office | RE/MAX Direct |
|---|---|
| ben@homesbydirect.com |

